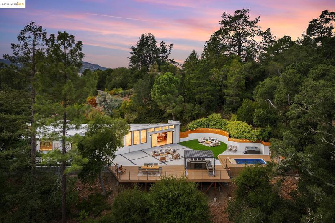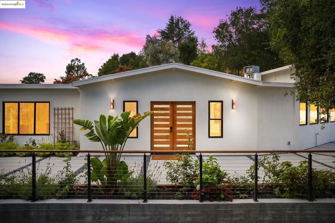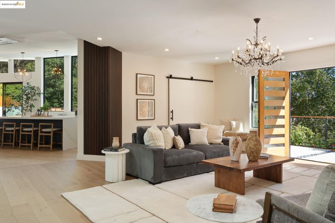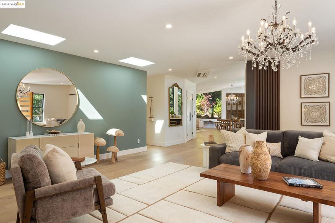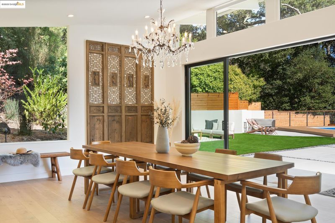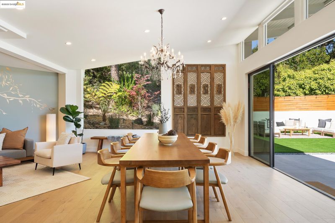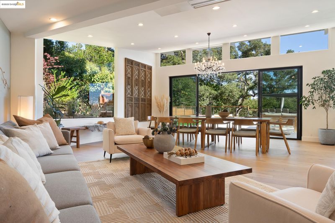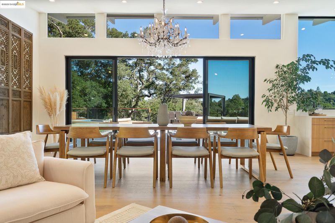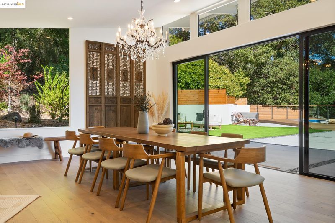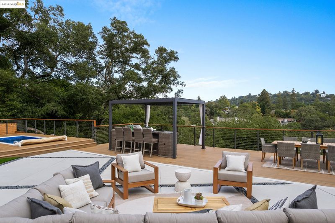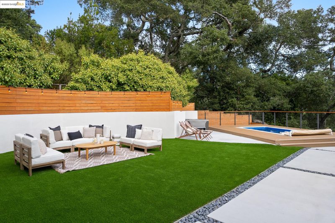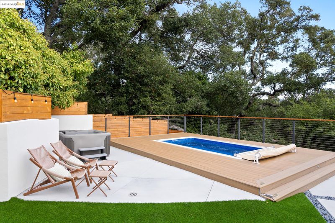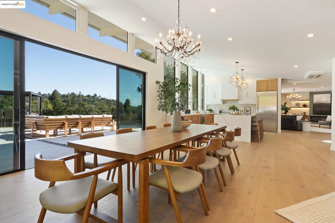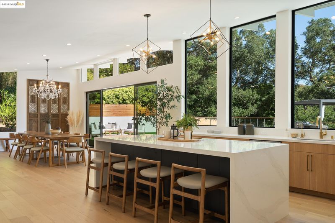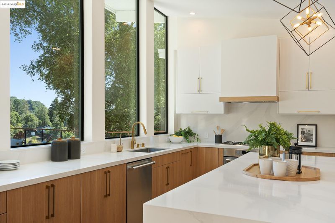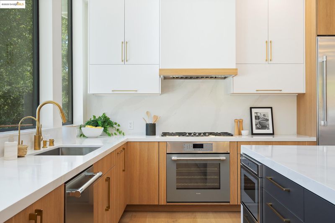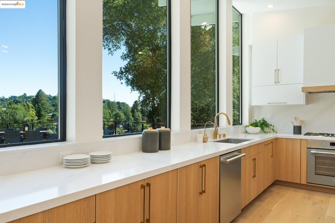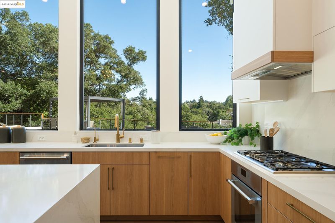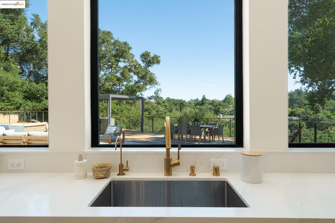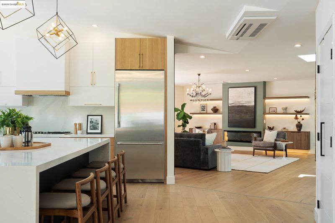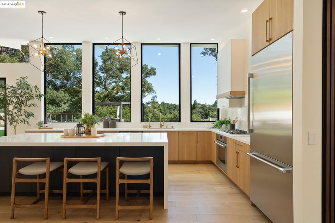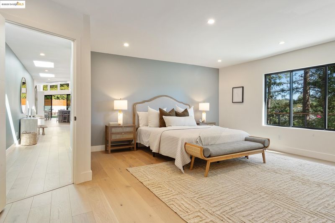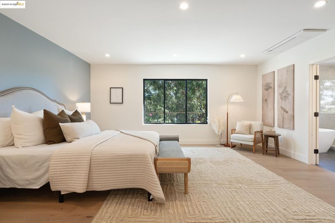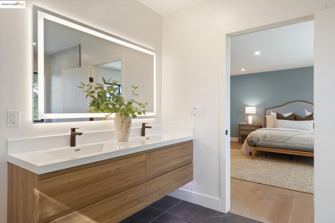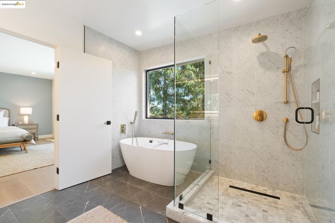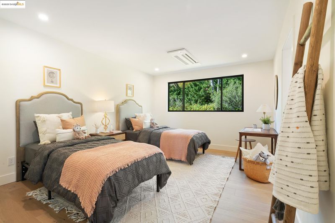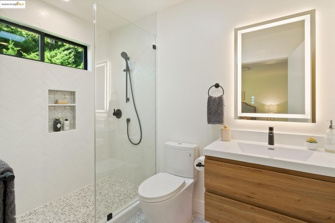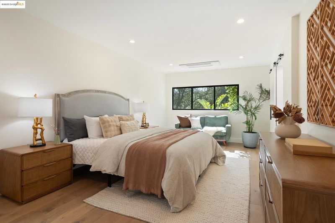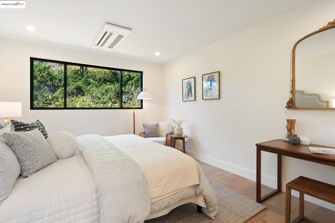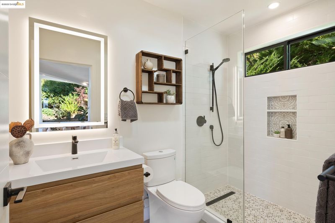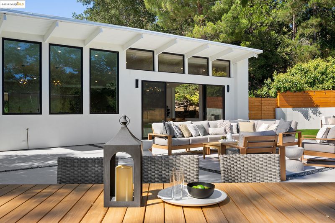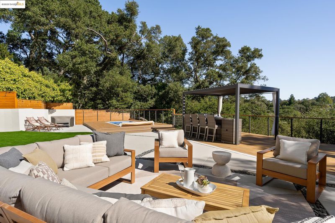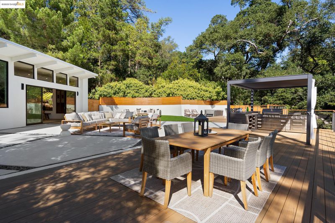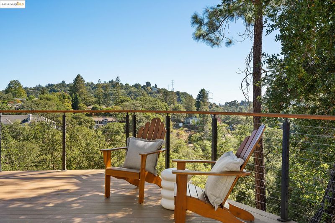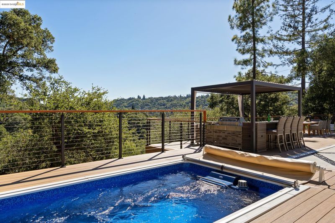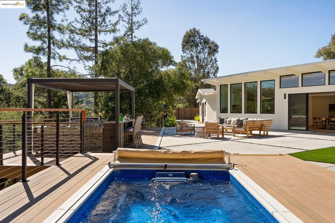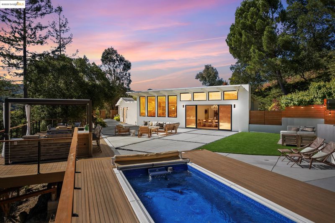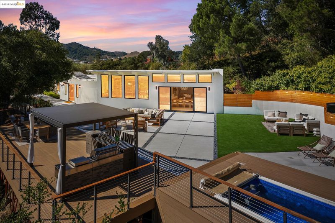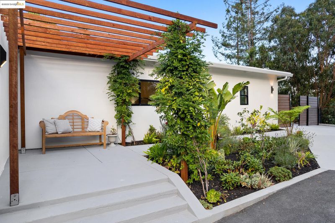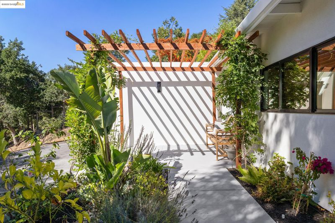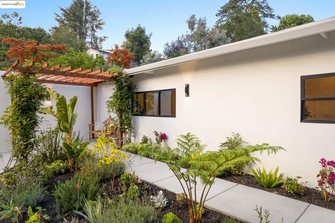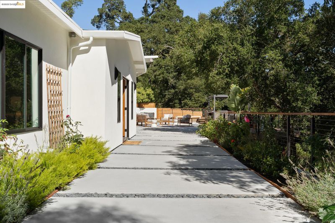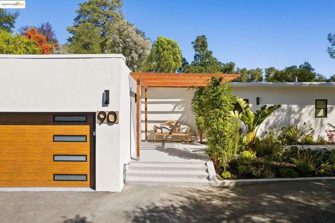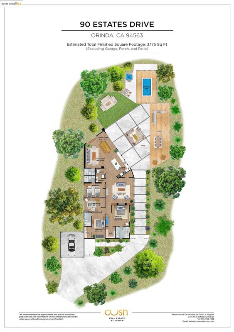
$2,989,000
3,175
SQ FT
$941
SQ/FT
90 Estates Dr
@ Orchard - Glorietta, Orinda
- 4 Bed
- 4 Bath
- 2 Park
- 3,175 sqft
- Orinda
-

-
Sat Oct 18, 2:00 pm - 4:30 pm
Newly Renovated Mid-Century Modern Retreat in the Orinda Hills
-
Sun Oct 19, 2:00 pm - 4:30 pm
Newly Renovated Mid-Century Modern Retreat in the Orinda Hills
-
Tue Oct 21, 10:30 am - 1:00 pm
Newly Renovated Mid-Century Modern Retreat in the Orinda Hills
-
Sat Oct 25, 2:00 pm - 4:30 pm
Newly Renovated Mid-Century Modern Retreat in the Orinda Hills
-
Sun Oct 26, 2:00 pm - 4:30 pm
Newly Renovated Mid-Century Modern Retreat in the Orinda Hills
Set on 1.73 acres of landscaped grounds, this reimagined mid-century modern home spans 3,174 square feet & is filled with natural light, accentuated by clean architectural lines. The open-concept layout features wide-plank oak flooring & soaring ceilings, framed by expansive glass walls showcasing captivating, level-out private grounds & hillside views. At the heart of the home, the sleek kitchen boasts quartz countertops, premium Thermador appliances, custom cabinetry, & a waterfall island for gatherings. The seamless flow of the living & dining areas is complemented by a gas fireplace & built-in shelving. W/ 4 spacious bedrooms, including a luxurious primary suite w/ a spa-like bath & oversized frameless glass shower, this residence caters to comfort & style. The expansive backyard is ideal for entertaining, featuring multiple decks, barbecue, & an Endless Pools swim spa. The lower lot offers potential for a guest house, ADU, or sports court. Conveniently located minutes from downtown Orinda & Lafayette, BART, & top-rated schools, this property combines privacy, elegance, & practicality—perfect for discerning buyers seeking a sophisticated lifestyle.
- Current Status
- New
- Original Price
- $2,989,000
- List Price
- $2,989,000
- On Market Date
- Oct 16, 2025
- Property Type
- Detached
- D/N/S
- Glorietta
- Zip Code
- 94563
- MLS ID
- 41114946
- APN
- Year Built
- 1955
- Stories in Building
- 1
- Possession
- Close Of Escrow
- Data Source
- MAXEBRDI
- Origin MLS System
- Bridge AOR
Glorietta Elementary School
Public K-5 Elementary
Students: 462 Distance: 0.5mi
Orinda Academy
Private 7-12 Secondary, Coed
Students: 90 Distance: 1.2mi
Holden High School
Private 9-12 Secondary, Nonprofit
Students: 34 Distance: 1.5mi
Del Rey Elementary School
Public K-5 Elementary
Students: 424 Distance: 1.8mi
Orinda Intermediate School
Public 6-8 Middle
Students: 898 Distance: 1.9mi
Bentley Upper
Private 9-12 Nonprofit
Students: 323 Distance: 1.9mi
- Bed
- 4
- Bath
- 4
- Parking
- 2
- Attached, Garage Door Opener
- SQ FT
- 3,175
- SQ FT Source
- Measured
- Lot SQ FT
- 75,359.0
- Lot Acres
- 1.73 Acres
- Pool Info
- Electric Heat, In Ground, Lap, Pool Cover, Outdoor Pool
- Kitchen
- Dishwasher, Gas Range, Microwave, Oven, Range, Refrigerator, Self Cleaning Oven, Dryer, Washer, Tankless Water Heater, Counter - Solid Surface, Stone Counters, Eat-in Kitchen, Disposal, Gas Range/Cooktop, Oven Built-in, Pantry, Range/Oven Built-in, Self-Cleaning Oven, Updated Kitchen
- Cooling
- Multi Units
- Disclosures
- Other - Call/See Agent
- Entry Level
- Exterior Details
- Back Yard, Front Yard, Side Yard, Sprinklers Automatic, Sprinklers Front, Sprinklers Side, Entry Gate, Garden, Landscape Back, Landscape Front, Low Maintenance, Yard Space
- Flooring
- Hardwood, Tile
- Foundation
- Fire Place
- Electric, Living Room
- Heating
- MultiUnits
- Laundry
- 220 Volt Outlet, Dryer, Laundry Room, Washer, Sink, Washer/Dryer Stacked Incl
- Main Level
- 4 Bedrooms, 4 Baths, Laundry Facility, Main Entry
- Views
- Hills, Mountain(s), Valley, Trees/Woods
- Possession
- Close Of Escrow
- Architectural Style
- Contemporary
- Non-Master Bathroom Includes
- Stall Shower, Tile, Updated Baths, Dual Flush Toilet, Multiple Shower Heads, Window
- Construction Status
- Existing
- Additional Miscellaneous Features
- Back Yard, Front Yard, Side Yard, Sprinklers Automatic, Sprinklers Front, Sprinklers Side, Entry Gate, Garden, Landscape Back, Landscape Front, Low Maintenance, Yard Space
- Location
- Premium Lot, Sprinklers In Rear, Landscaped
- Roof
- Bitumen
- Water and Sewer
- Public
- Fee
- Unavailable
MLS and other Information regarding properties for sale as shown in Theo have been obtained from various sources such as sellers, public records, agents and other third parties. This information may relate to the condition of the property, permitted or unpermitted uses, zoning, square footage, lot size/acreage or other matters affecting value or desirability. Unless otherwise indicated in writing, neither brokers, agents nor Theo have verified, or will verify, such information. If any such information is important to buyer in determining whether to buy, the price to pay or intended use of the property, buyer is urged to conduct their own investigation with qualified professionals, satisfy themselves with respect to that information, and to rely solely on the results of that investigation.
School data provided by GreatSchools. School service boundaries are intended to be used as reference only. To verify enrollment eligibility for a property, contact the school directly.
