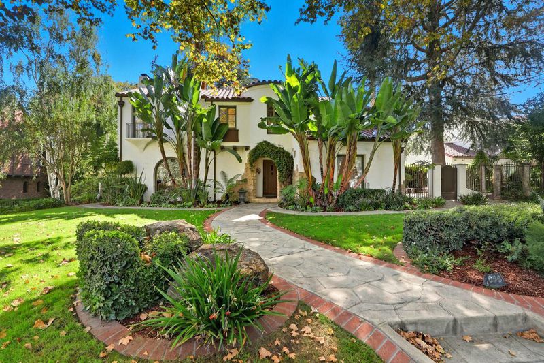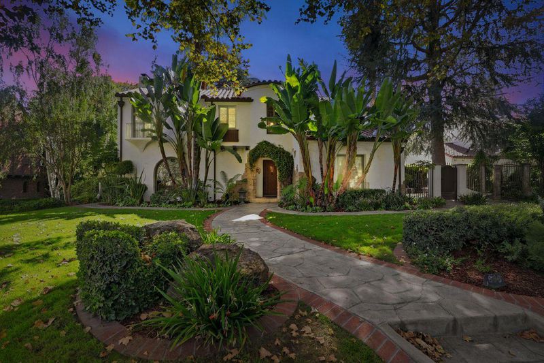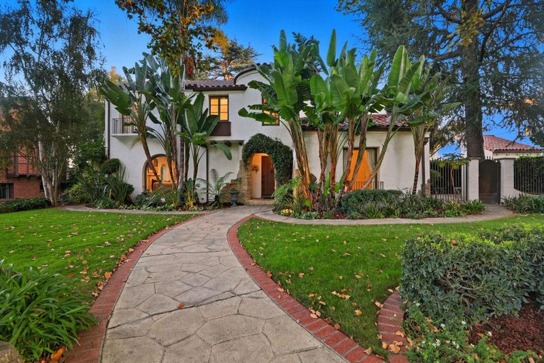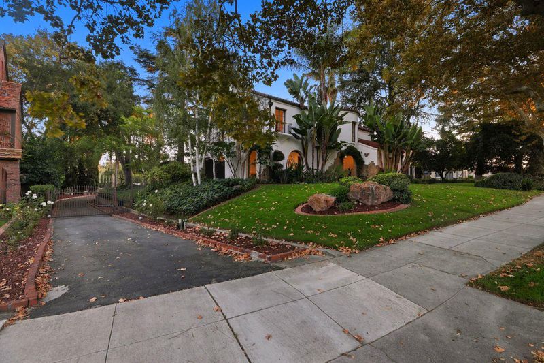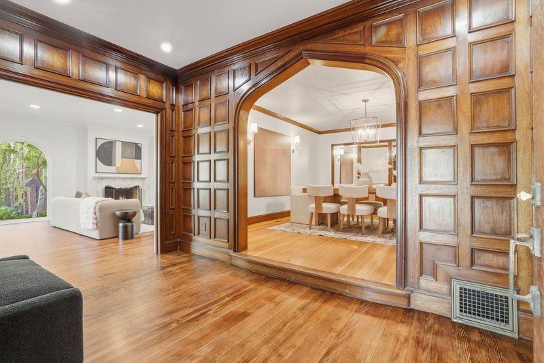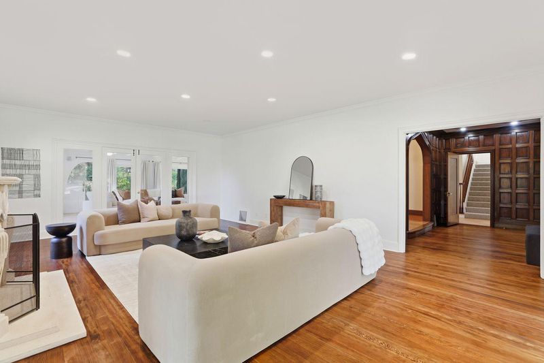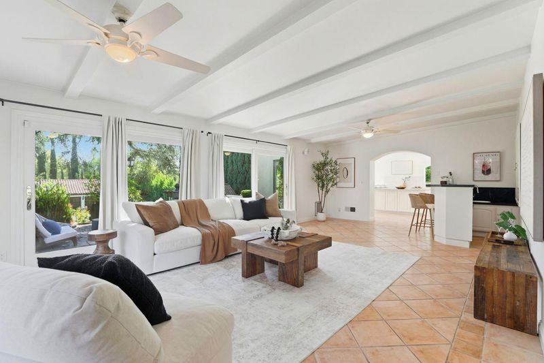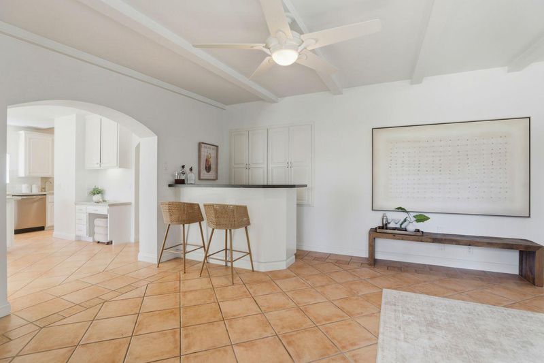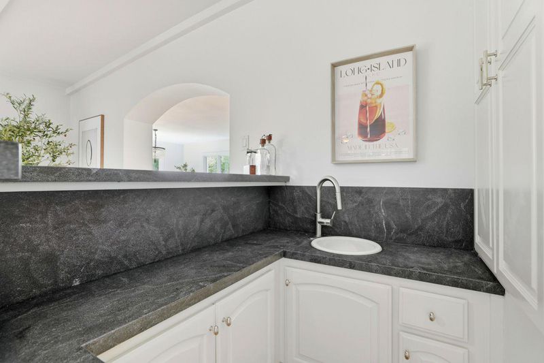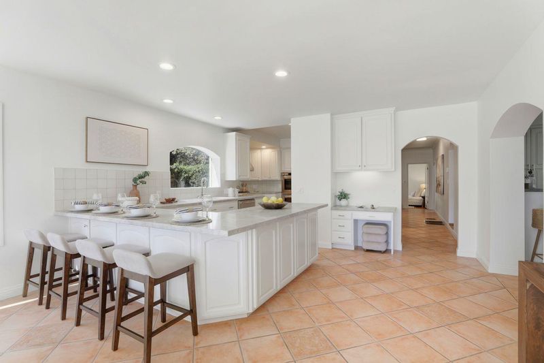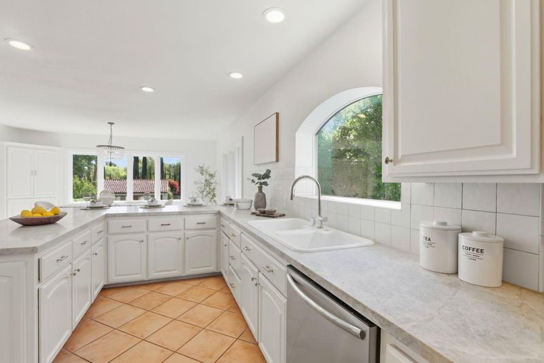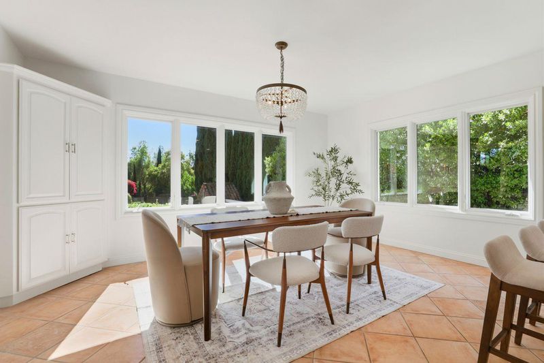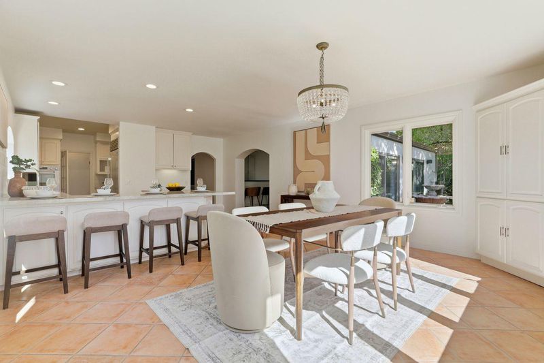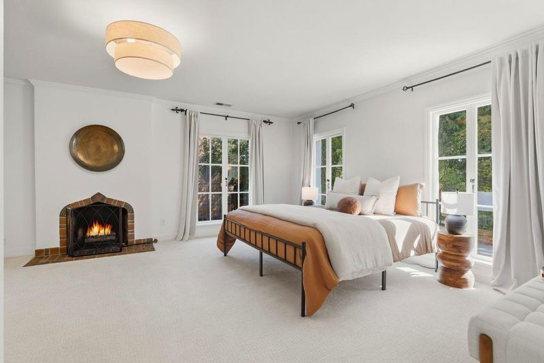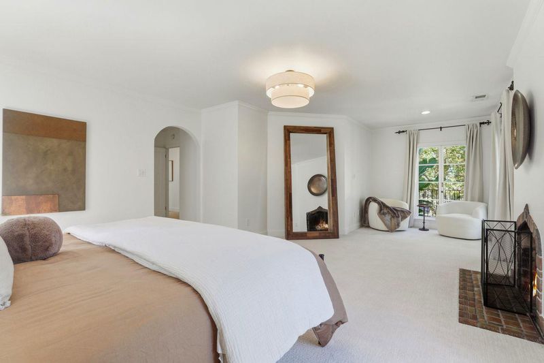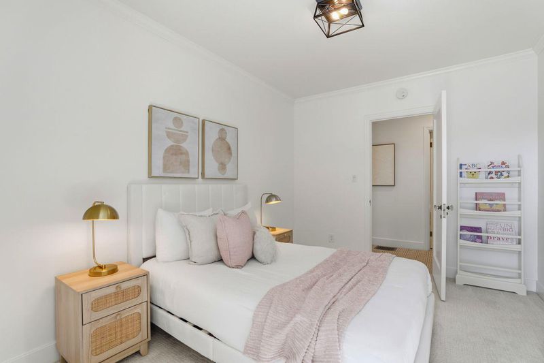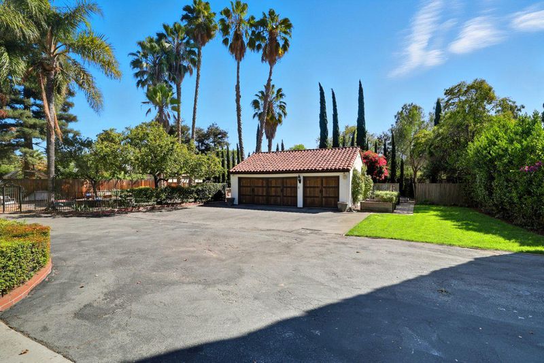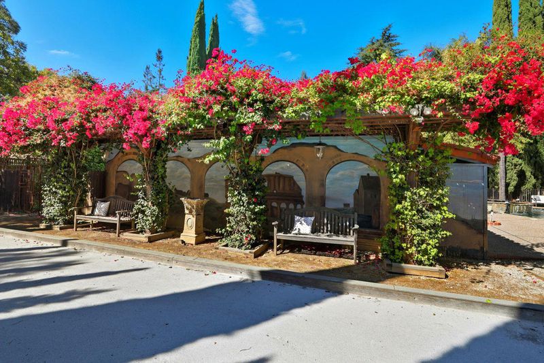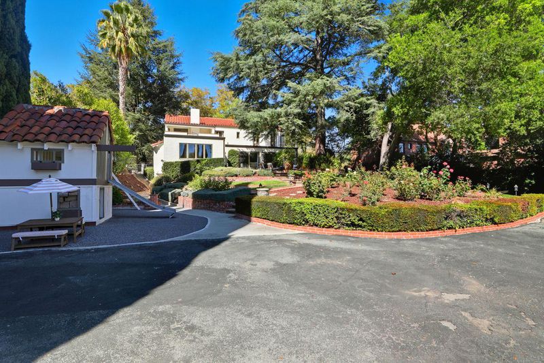
$3,298,000
3,901
SQ FT
$845
SQ/FT
696 Margaret Street
@ Margaret & 15th St - 9 - Central San Jose, San Jose
- 4 Bed
- 3 Bath
- 3 Park
- 3,901 sqft
- San Jose
-

Welcome to this exceptional 1928 Spanish Hacienda style estate, an architectural gem in San Joses prestigious Naglee Park. Gated and private, this 4BD/3BA residence offers 3,901 sq. ft. of refined living on nearly 2/3 acre of landscaped grounds. Inside, Old-World craftsmanship blends seamlessly with modern updates. A dramatic mahogany foyer opens to a sun-filled formal living room with grand fireplace ideal for entertaining. The open chef's kitchen features new stone countertops, designer tile, Sub-Zero refrigerator, and Bertazzoni appliances including double ovens and a 5-burner cooktop, plus a sous prep area. The upper-level primary suite is a private retreat with fireplace, Juliet balcony, and flexible sitting/office area. The remodeled ensuite boasts dual vanities, custom shower, and generous walk-in closet. A finished 400 sq. ft. basement adds versatility with kitchenette, wine cellar, and walk-out access to the stunning yard. Outdoors, enjoy a resort-style setting with flagstone patios, pool/spa, bocce court, alfresco kitchen, terraced lawns, rose garden, raised beds, and children's play area. Three-car garage plus space for pool house or ADU. Prime location minutes from Downtown San Jose, with easy access to 280/680/101/87 and top employers like Adobe, Google, and Zoom.
- Days on Market
- 9 days
- Current Status
- Active
- Original Price
- $3,298,000
- List Price
- $3,298,000
- On Market Date
- Oct 13, 2025
- Property Type
- Single Family Home
- Area
- 9 - Central San Jose
- Zip Code
- 95112
- MLS ID
- ML82024659
- APN
- 472-21-091
- Year Built
- 1928
- Stories in Building
- 2
- Possession
- COE
- Data Source
- MLSL
- Origin MLS System
- MLSListings, Inc.
Selma Olinder Elementary School
Public K-5 Elementary
Students: 353 Distance: 0.4mi
Lowell Elementary School
Public K-5 Elementary
Students: 286 Distance: 0.5mi
McKinley Elementary School
Public K-6 Elementary
Students: 286 Distance: 0.5mi
Rocketship Mosaic Elementary
Charter K-5 Elementary
Students: 579 Distance: 0.7mi
Legacy Academy
Charter 6-8
Students: 13 Distance: 0.8mi
Notre Dame High School San Jose
Private 9-12 Secondary, Religious, All Female
Students: 630 Distance: 0.8mi
- Bed
- 4
- Bath
- 3
- Double Sinks, Stall Shower, Shower and Tub, Primary - Stall Shower(s)
- Parking
- 3
- Detached Garage
- SQ FT
- 3,901
- SQ FT Source
- Unavailable
- Lot SQ FT
- 27,940.0
- Lot Acres
- 0.641414 Acres
- Pool Info
- Pool - Heated, Pool - In Ground, Pool - Sweep, Pool - Black Bottom, Spa - In Ground
- Kitchen
- Cooktop - Gas, Countertop - Stone, Dishwasher, Garbage Disposal, Microwave, Oven - Double, Oven Range - Built-In, Gas, Oven Range - Gas, Refrigerator
- Cooling
- Central AC
- Dining Room
- Formal Dining Room
- Disclosures
- Natural Hazard Disclosure
- Family Room
- Separate Family Room
- Flooring
- Tile, Carpet, Wood
- Foundation
- Concrete Perimeter and Slab
- Fire Place
- Living Room, Primary Bedroom
- Heating
- Central Forced Air
- Laundry
- Inside
- Views
- Neighborhood
- Possession
- COE
- Architectural Style
- Spanish
- Fee
- Unavailable
MLS and other Information regarding properties for sale as shown in Theo have been obtained from various sources such as sellers, public records, agents and other third parties. This information may relate to the condition of the property, permitted or unpermitted uses, zoning, square footage, lot size/acreage or other matters affecting value or desirability. Unless otherwise indicated in writing, neither brokers, agents nor Theo have verified, or will verify, such information. If any such information is important to buyer in determining whether to buy, the price to pay or intended use of the property, buyer is urged to conduct their own investigation with qualified professionals, satisfy themselves with respect to that information, and to rely solely on the results of that investigation.
School data provided by GreatSchools. School service boundaries are intended to be used as reference only. To verify enrollment eligibility for a property, contact the school directly.
