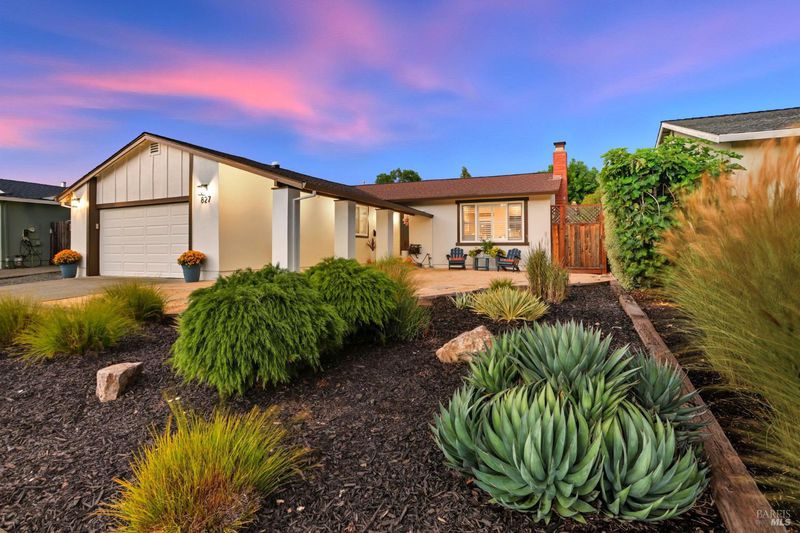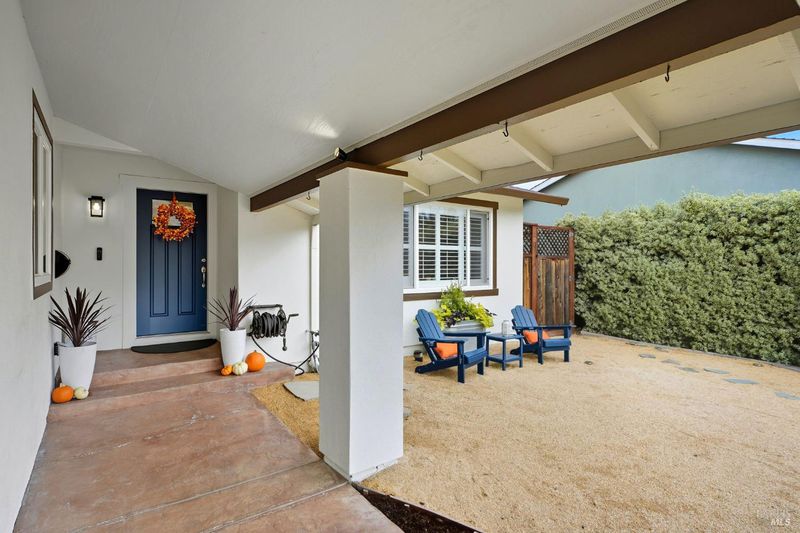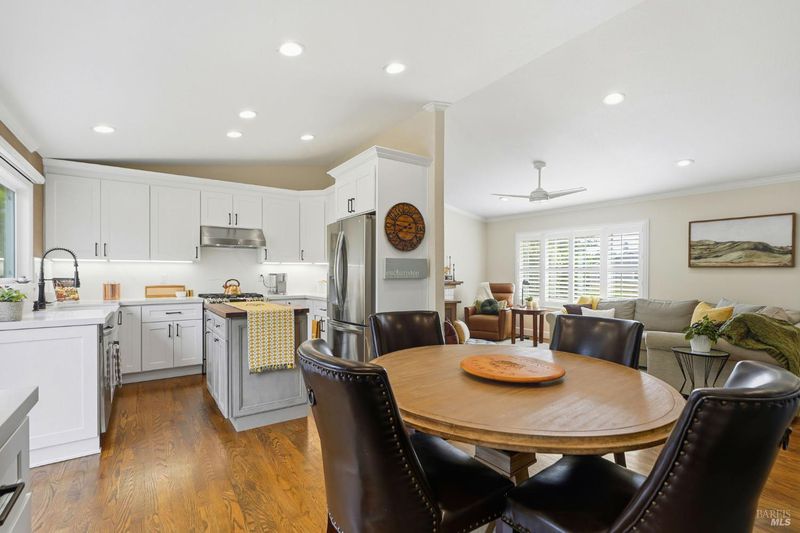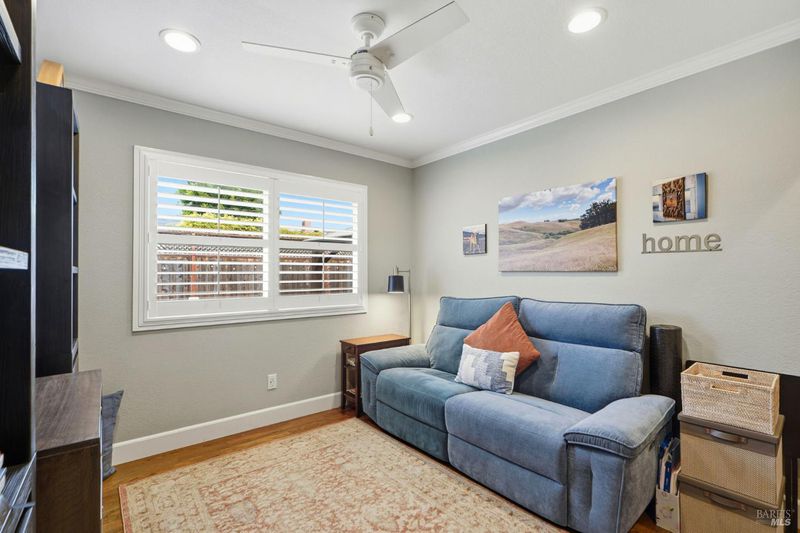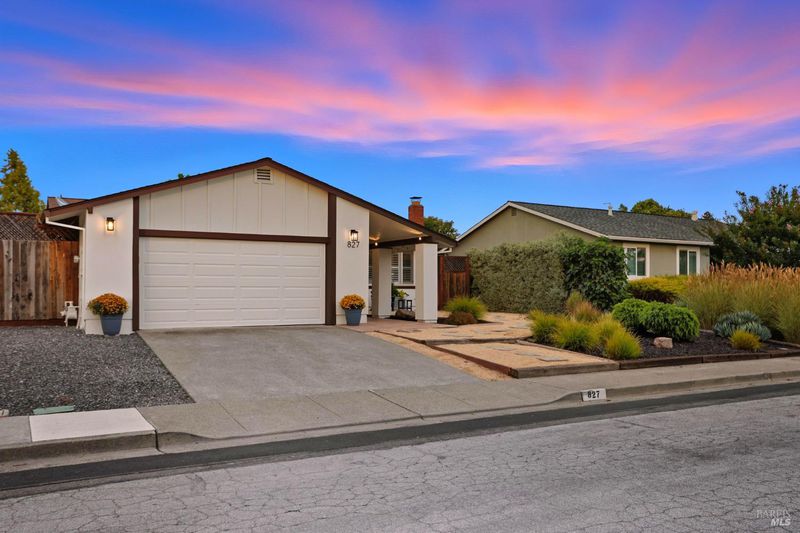
$769,000
1,164
SQ FT
$661
SQ/FT
827 Grouse Lane
@ Pheasant Drive - Petaluma East, Petaluma
- 3 Bed
- 2 Bath
- 4 Park
- 1,164 sqft
- Petaluma
-

Immaculate single-level 3-bedroom,2 bath home that is sure to impress! If you have been waiting for a magnificent move-in-ready home, you have found it! Tasteful low-maintenance landscaping features decomposed granite as you approach under the covered breezeway and enter through the beautiful new front door. The cozy living room with a picture window and fireplace with custom walnut mantle & tile surround will be the heart of the home where memories are made! Three lovely bedrooms,with one being used as an office. Newly installed electrical panel,whole house fan, exterior freshly painted,vaulted ceilings,white oak hardwood flooring,plantation shutters,A/C,tankless water heater,remodeled kitchen & baths,crown molding,ceiling fans & LED recessed lighting are just some of the features. With crisp white kitchen cabinetry and quartz counters, the chef's kitchen is a treat featuring a five-burner gas range and stainless-steel appliances. Opening to the dining area with ample seating for guests, you may enjoy the custom built-in buffet sideboard and the easy access to an outdoor oasis with spa, pergola, turf, patio, and ample side yards. Garage complete with triple-fleck floor coating, built-in cabinets track storage system & laundry facilities w/separate sink. Welcome home!
- Days on Market
- 3 days
- Current Status
- Active
- Original Price
- $769,000
- List Price
- $769,000
- On Market Date
- Oct 17, 2025
- Property Type
- Single Family Residence
- Area
- Petaluma East
- Zip Code
- 94954
- MLS ID
- 325092181
- APN
- 136-393-004-000
- Year Built
- 1971
- Stories in Building
- Unavailable
- Possession
- Negotiable
- Data Source
- BAREIS
- Origin MLS System
La Tercera Elementary School
Public K-6 Elementary, Coed
Students: 340 Distance: 0.1mi
Miwok Valley Language Academy Charter
Charter K-6 Elementary
Students: 334 Distance: 0.6mi
Mcdowell Elementary School
Public K-6 Elementary
Students: 269 Distance: 0.6mi
Casa Grande High School
Public 9-12 Secondary
Students: 1724 Distance: 0.7mi
Sonoma Mountain High (Continuation) School
Public 9-12 Continuation
Students: 31 Distance: 0.7mi
American Muslim Academy
Private K-11 Religious, Coed
Students: NA Distance: 0.8mi
- Bed
- 3
- Bath
- 2
- Low-Flow Shower(s), Low-Flow Toilet(s), Quartz, Shower Stall(s), Tile, Window
- Parking
- 4
- Attached, Garage Door Opener, Interior Access, Side-by-Side
- SQ FT
- 1,164
- SQ FT Source
- Assessor Auto-Fill
- Lot SQ FT
- 5,998.0
- Lot Acres
- 0.1377 Acres
- Kitchen
- Butcher Block Counters, Island, Quartz Counter
- Cooling
- Ceiling Fan(s), Central, Whole House Fan
- Dining Room
- Formal Area
- Exterior Details
- Dog Run
- Living Room
- Cathedral/Vaulted
- Flooring
- Tile, Wood
- Foundation
- Concrete Perimeter
- Fire Place
- Living Room, Wood Burning
- Heating
- Central
- Laundry
- Cabinets, Dryer Included, In Garage, Sink, Washer Included
- Main Level
- Bedroom(s), Dining Room, Full Bath(s), Garage, Kitchen, Living Room, Primary Bedroom, Street Entrance
- Possession
- Negotiable
- Architectural Style
- Ranch
- Fee
- $0
MLS and other Information regarding properties for sale as shown in Theo have been obtained from various sources such as sellers, public records, agents and other third parties. This information may relate to the condition of the property, permitted or unpermitted uses, zoning, square footage, lot size/acreage or other matters affecting value or desirability. Unless otherwise indicated in writing, neither brokers, agents nor Theo have verified, or will verify, such information. If any such information is important to buyer in determining whether to buy, the price to pay or intended use of the property, buyer is urged to conduct their own investigation with qualified professionals, satisfy themselves with respect to that information, and to rely solely on the results of that investigation.
School data provided by GreatSchools. School service boundaries are intended to be used as reference only. To verify enrollment eligibility for a property, contact the school directly.
