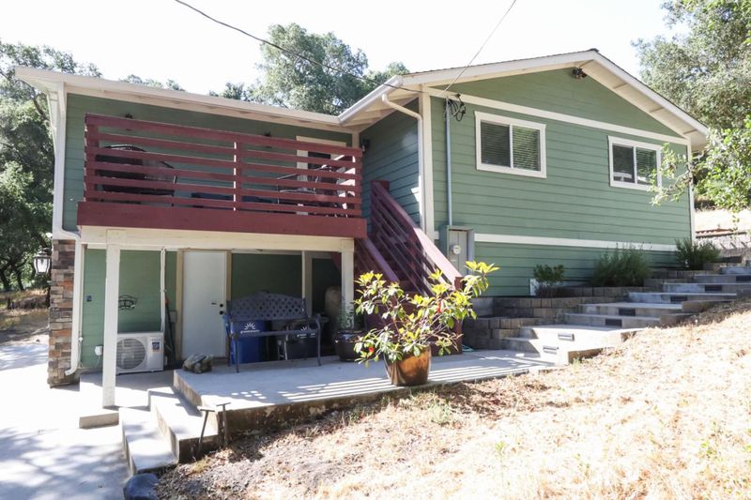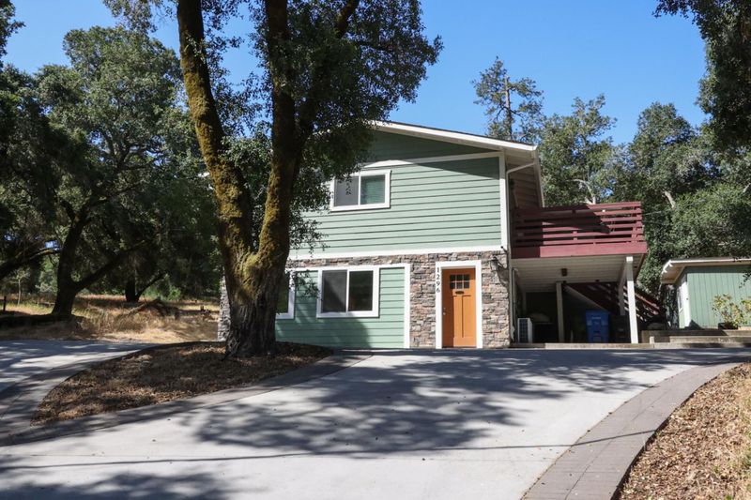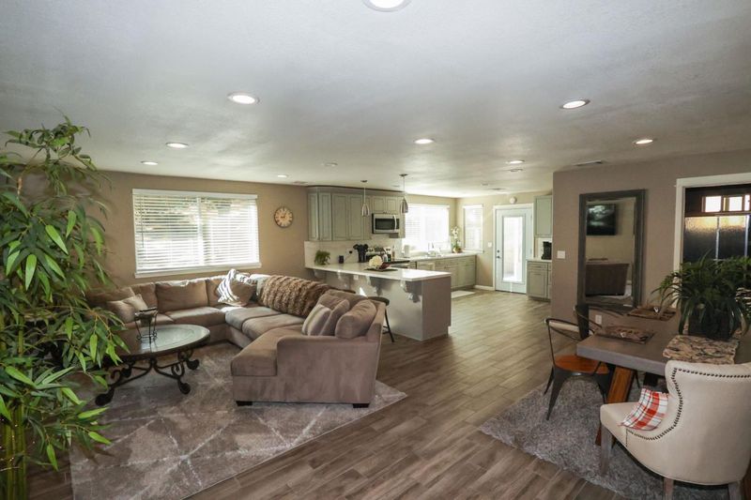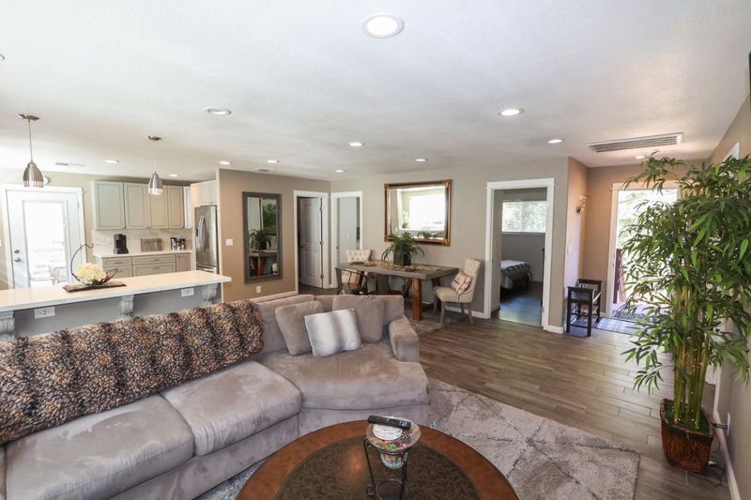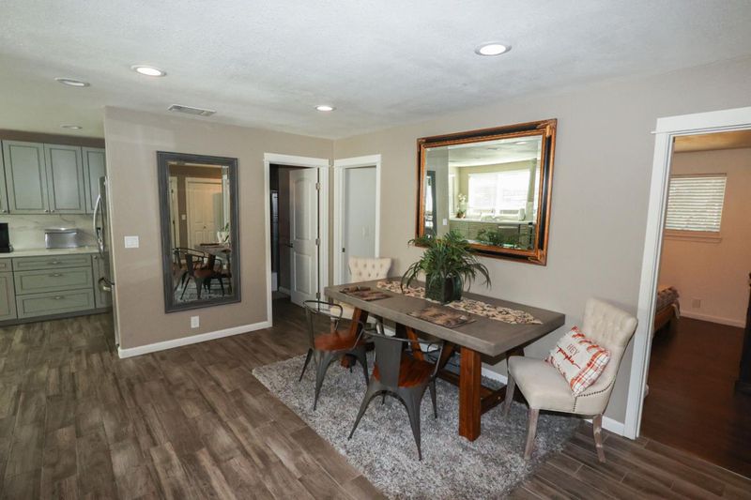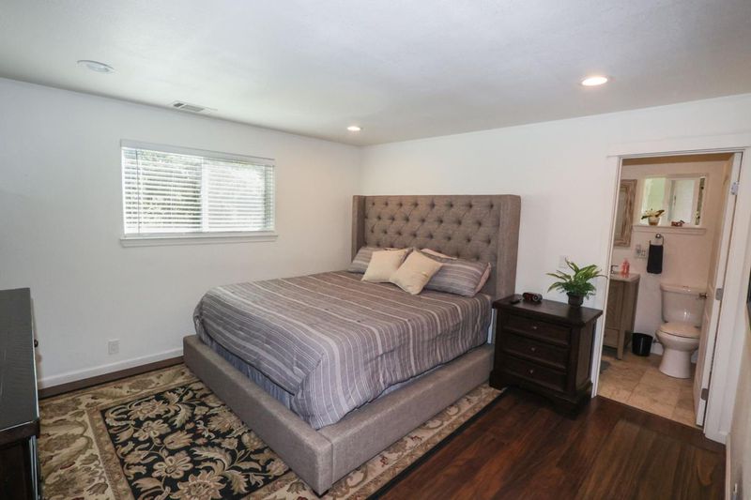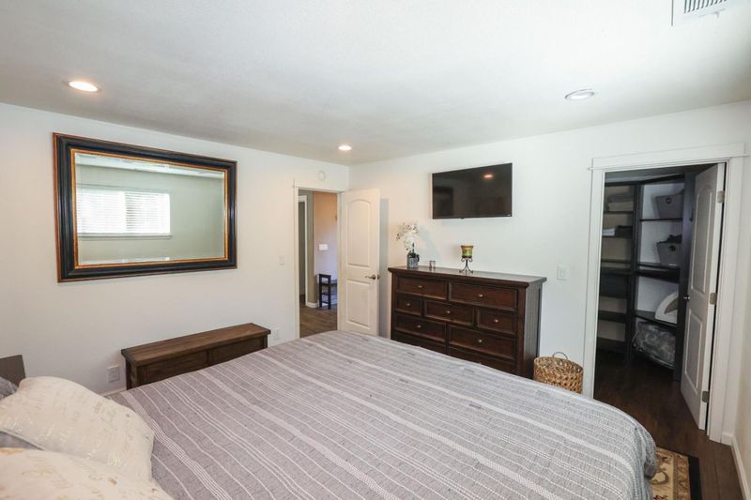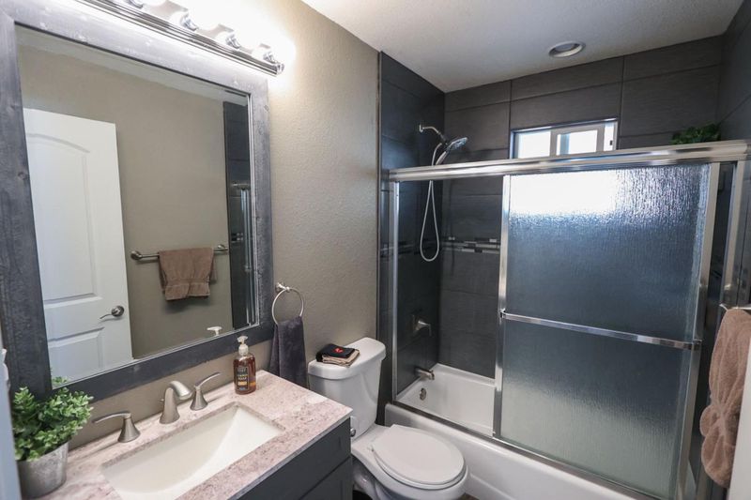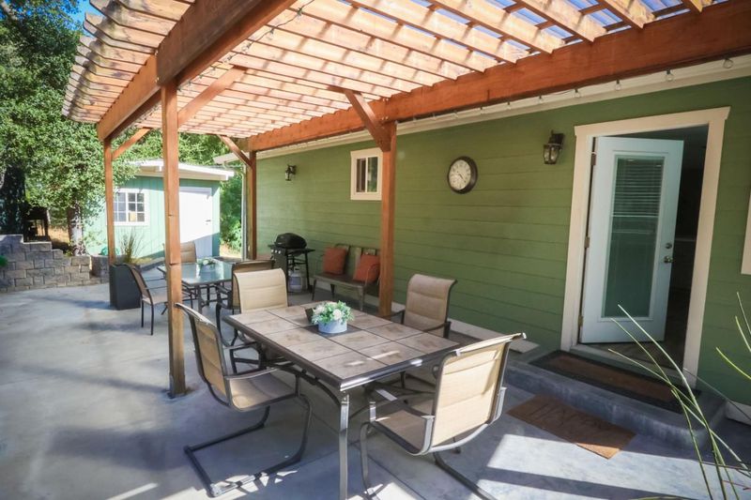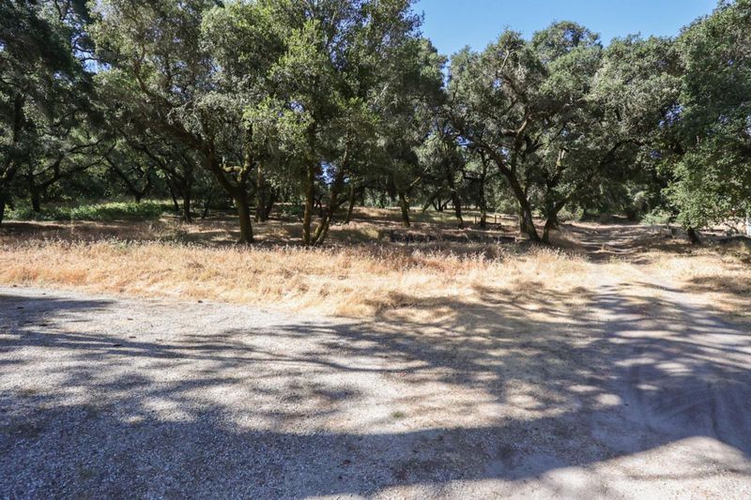
$1,800,000
1,306
SQ FT
$1,378
SQ/FT
1296 Conference Drive
@ Mount Hermon Rd - 40 - Scotts Valley South, Scotts Valley
- 3 Bed
- 2 Bath
- 0 Park
- 1,306 sqft
- SCOTTS VALLEY
-

-
Sat Jul 12, 12:00 pm - 3:00 pm
Welcome to your serene oasis in Scotts Valley! This charming home offers 3 bedrooms and 2 full bathrooms, spread across 1,306 sq ft of living space. There is a brand new legal junior ADU garage conversion and plans for a seperate ADU on the property. The kitchen is a chefs delight, featuring modern appliances including an electric cooktop, quartz countertop, dishwasher, microwave, oven range, and refrigerator. The open kitchen/family room combo design encourages family gatherings and casual dining. The property boasts beautiful hardwood flooring throughout, adding warmth and elegance to every room. Central AC ensures comfort year-round, while the forced air heating keep the chill away. The home includes a convenient laundry area with a washer and dryer. For those who value organization and storage, a walk-in closet offers ample space. An existing shed on the lot adds extra storage options. Located within the Scotts Valley Unified School District, this home provides a perfect setting for families. Enjoy all the amenities and comfort this delightful residence has to offer!
- Days on Market
- 2 days
- Current Status
- Active
- Original Price
- $1,800,000
- List Price
- $1,800,000
- On Market Date
- Jul 1, 2025
- Property Type
- Single Family Home
- Area
- 40 - Scotts Valley South
- Zip Code
- 95066
- MLS ID
- ML82013037
- APN
- 067-011-08-000
- Year Built
- 1932
- Stories in Building
- 2
- Possession
- Unavailable
- Data Source
- MLSL
- Origin MLS System
- MLSListings, Inc.
Scotts Valley Middle School
Public 6-8 Middle
Students: 534 Distance: 1.1mi
St. Lawrence Academy
Private K-8 Combined Elementary And Secondary, Religious, Nonprofit
Students: 43 Distance: 1.8mi
Wilderness Skills Institute
Private K-12
Students: 7 Distance: 2.0mi
Baymonte Christian School
Private K-8 Elementary, Religious, Coed
Students: 291 Distance: 2.2mi
Slvusd Charter School
Charter K-12 Combined Elementary And Secondary
Students: 297 Distance: 2.2mi
San Lorenzo Valley High School
Public 9-12 Secondary
Students: 737 Distance: 2.2mi
- Bed
- 3
- Bath
- 2
- Parking
- 0
- No Garage, Parking Area, Room for Oversized Vehicle
- SQ FT
- 1,306
- SQ FT Source
- Unavailable
- Lot SQ FT
- 18,731.0
- Lot Acres
- 0.430005 Acres
- Kitchen
- Cooktop - Electric, Countertop - Quartz, Dishwasher, Microwave, Oven Range - Electric, Refrigerator
- Cooling
- Central AC
- Dining Room
- Dining Area in Living Room
- Disclosures
- Natural Hazard Disclosure
- Family Room
- Kitchen / Family Room Combo
- Flooring
- Hardwood
- Foundation
- Concrete Perimeter, Crawl Space, Foundation Pillars, Wood Frame
- Heating
- Electric, Forced Air
- Laundry
- Washer / Dryer
- Views
- Forest / Woods, Mountains
- Fee
- Unavailable
MLS and other Information regarding properties for sale as shown in Theo have been obtained from various sources such as sellers, public records, agents and other third parties. This information may relate to the condition of the property, permitted or unpermitted uses, zoning, square footage, lot size/acreage or other matters affecting value or desirability. Unless otherwise indicated in writing, neither brokers, agents nor Theo have verified, or will verify, such information. If any such information is important to buyer in determining whether to buy, the price to pay or intended use of the property, buyer is urged to conduct their own investigation with qualified professionals, satisfy themselves with respect to that information, and to rely solely on the results of that investigation.
School data provided by GreatSchools. School service boundaries are intended to be used as reference only. To verify enrollment eligibility for a property, contact the school directly.
