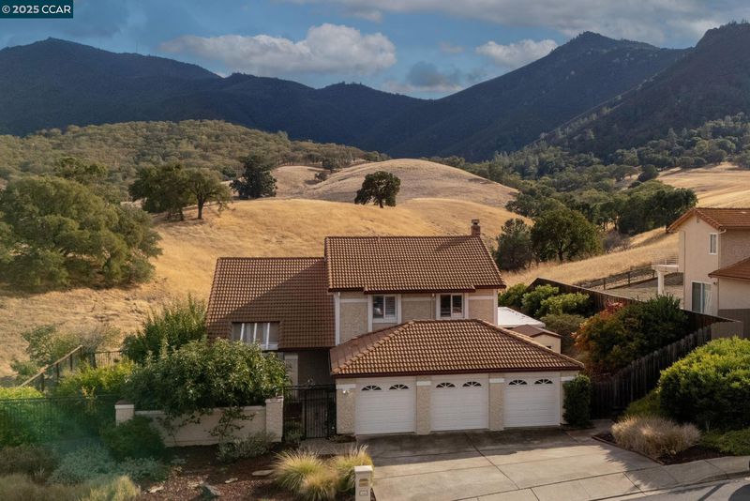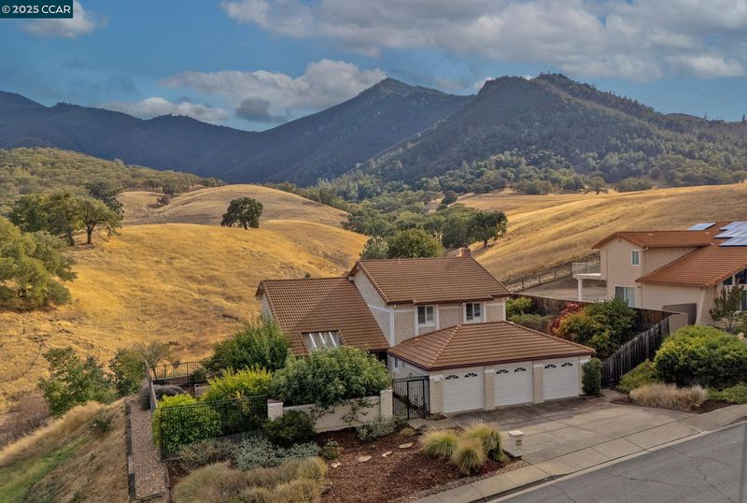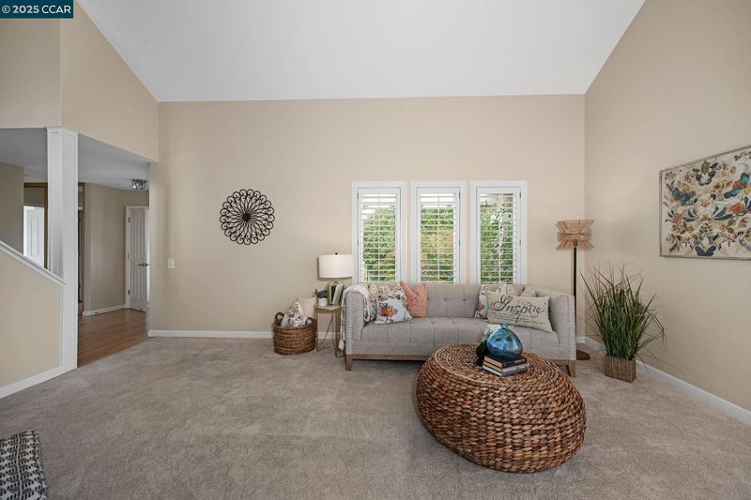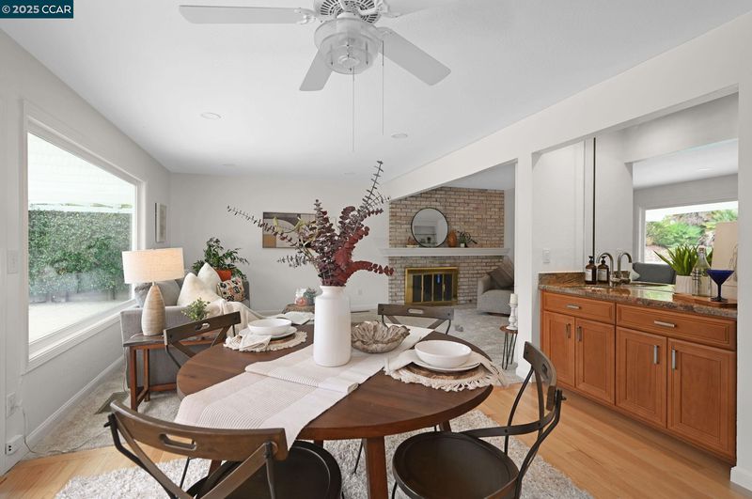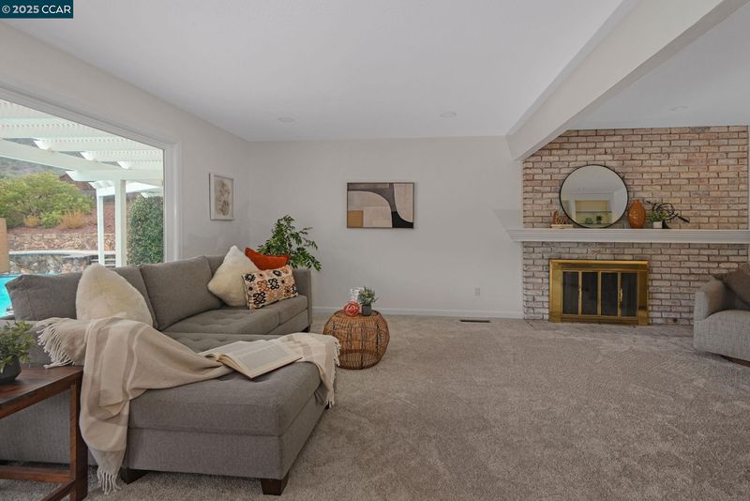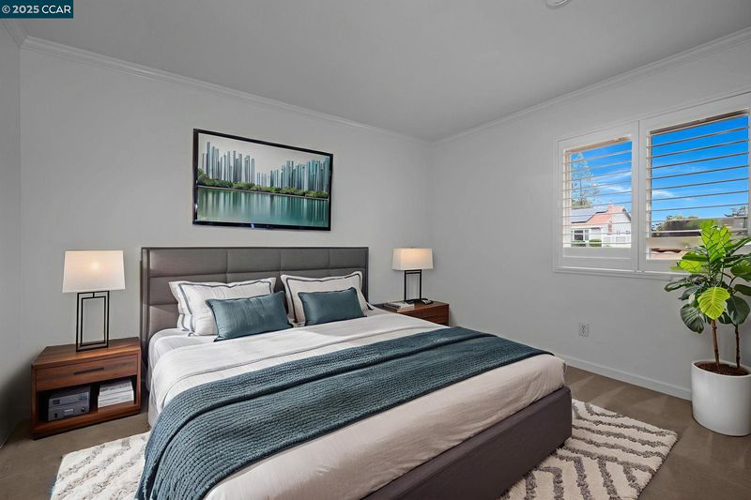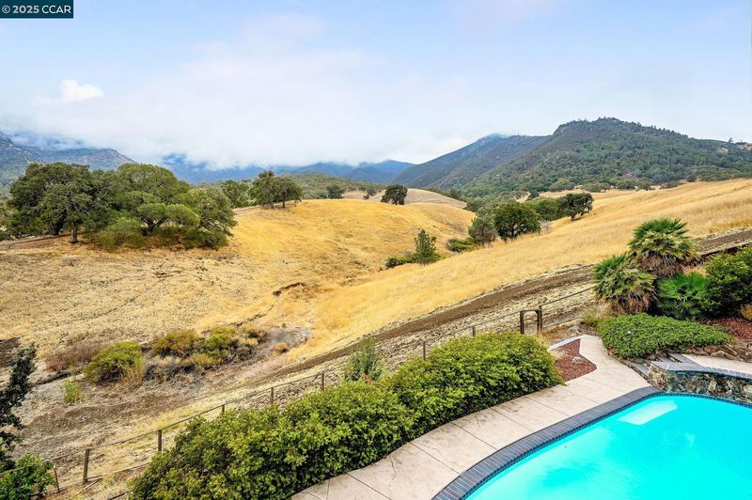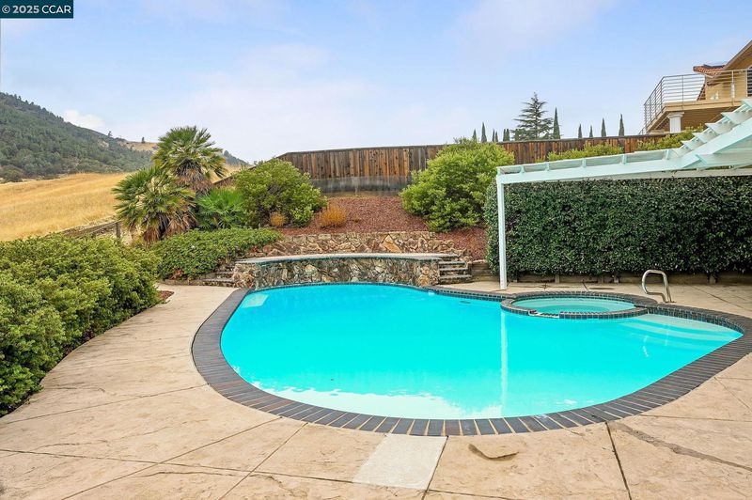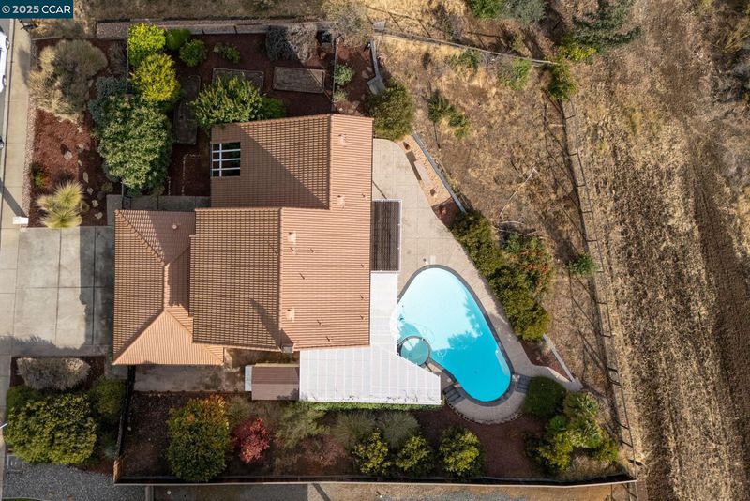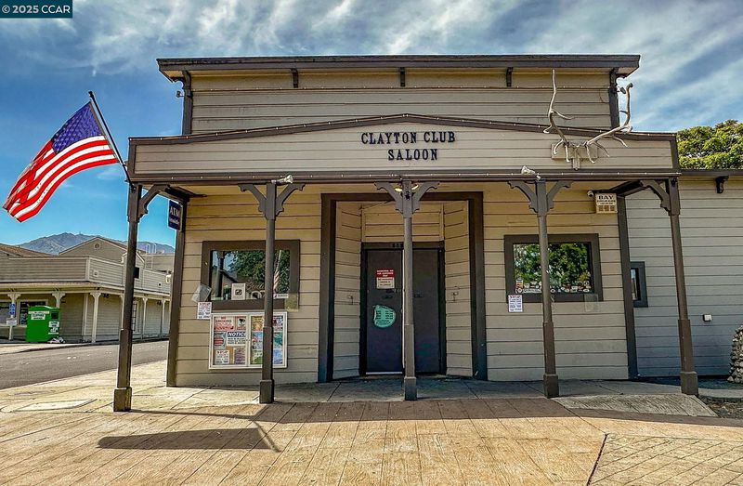
$1,375,000
2,481
SQ FT
$554
SQ/FT
308 Mountaire Pkwy
@ Marsh Creek - Dana Hills, Clayton
- 5 Bed
- 3 Bath
- 3 Park
- 2,481 sqft
- Clayton
-

-
Sat Oct 18, 2:00 pm - 4:00 pm
New Listing! Be the first to see this beautiful home!
-
Sun Oct 19, 1:00 pm - 4:00 pm
New Listing! Be the first to see this beautiful home.
Once-in-a-lifetime opportunity! This extraordinary property offers one of the most breathtaking, unobstructed views of Mt. Diablo you’ll ever find. Nestled right at the base of the mountain, this home truly captures the magic of living in nature’s masterpiece. Imagine floating in your pool while gazing at the stunning backdrop of Mt. Diablo — every sunrise and sunset feels like your own private show. The backyard is perfectly positioned at the foot of the mountain, creating a serene and awe-inspiring retreat. Inside, you’ll find a spacious 5-bedroom, 2.5-bath home designed for both comfort and entertaining. The floor plan includes separate living and family rooms, plus a formal dining room that frames the mountain view beautifully — it’s dining with a view you’ll never forget. The kitchen features what might just be the best kitchen sink view ever! A convenient downstairs bedroom and half bath offer flexibility for guests or a home office. Every window in this home is a reminder of just how special this location is. Homes like this don’t come along often — this is truly a once-in-a-lifetime chance to own a piece of Mt. Diablo’s beauty. Open House this Saturday (10/18) from 2-4pm and Sunday (10/19) from 1-4 pm. New Listing! Be one of the first to check it out.
- Current Status
- New
- Original Price
- $1,375,000
- List Price
- $1,375,000
- On Market Date
- Oct 16, 2025
- Property Type
- Detached
- D/N/S
- Dana Hills
- Zip Code
- 94517
- MLS ID
- 41114940
- APN
- 1195200025
- Year Built
- 1978
- Stories in Building
- 2
- Possession
- Close Of Escrow
- Data Source
- MAXEBRDI
- Origin MLS System
- CONTRA COSTA
Matthew Thornton Academy
Private 1-12
Students: NA Distance: 0.3mi
Diablo View Middle School
Public 6-8 Middle
Students: 688 Distance: 0.8mi
American Christian Academy - Ext
Private 1-12
Students: 15 Distance: 1.2mi
Mt. Diablo Elementary School
Public K-5 Elementary
Students: 798 Distance: 1.6mi
Pine Hollow Middle School
Public 6-8 Middle
Students: 569 Distance: 2.0mi
Highlands Elementary School
Public K-5 Elementary
Students: 542 Distance: 2.0mi
- Bed
- 5
- Bath
- 3
- Parking
- 3
- Attached, Side Yard Access, Garage Door Opener
- SQ FT
- 2,481
- SQ FT Source
- Public Records
- Lot SQ FT
- 13,000.0
- Lot Acres
- 0.3 Acres
- Pool Info
- Gunite, In Ground, Community
- Kitchen
- Dishwasher, Double Oven, Gas Range, Microwave, 220 Volt Outlet, Breakfast Nook, Stone Counters, Disposal, Gas Range/Cooktop, Updated Kitchen
- Cooling
- Ceiling Fan(s), Central Air
- Disclosures
- None
- Entry Level
- Exterior Details
- Back Yard, Front Yard, Landscape Back, Landscape Front, Low Maintenance
- Flooring
- Hardwood, Laminate, Carpet
- Foundation
- Fire Place
- Brick, Family Room
- Heating
- Forced Air
- Laundry
- Laundry Room
- Upper Level
- 3 Bedrooms, 2 Baths
- Main Level
- 1 Bedroom, 0.5 Bath
- Views
- Mt Diablo, Panoramic
- Possession
- Close Of Escrow
- Architectural Style
- Contemporary, Mediterranean
- Non-Master Bathroom Includes
- Shower Over Tub
- Construction Status
- Existing
- Additional Miscellaneous Features
- Back Yard, Front Yard, Landscape Back, Landscape Front, Low Maintenance
- Location
- Premium Lot, Back Yard, Front Yard
- Roof
- Tile
- Water and Sewer
- Public
- Fee
- $245
MLS and other Information regarding properties for sale as shown in Theo have been obtained from various sources such as sellers, public records, agents and other third parties. This information may relate to the condition of the property, permitted or unpermitted uses, zoning, square footage, lot size/acreage or other matters affecting value or desirability. Unless otherwise indicated in writing, neither brokers, agents nor Theo have verified, or will verify, such information. If any such information is important to buyer in determining whether to buy, the price to pay or intended use of the property, buyer is urged to conduct their own investigation with qualified professionals, satisfy themselves with respect to that information, and to rely solely on the results of that investigation.
School data provided by GreatSchools. School service boundaries are intended to be used as reference only. To verify enrollment eligibility for a property, contact the school directly.
