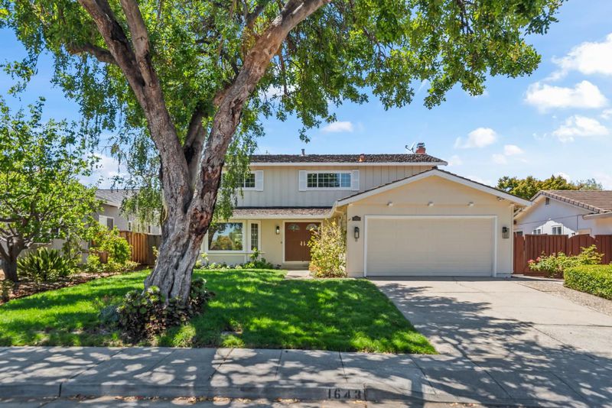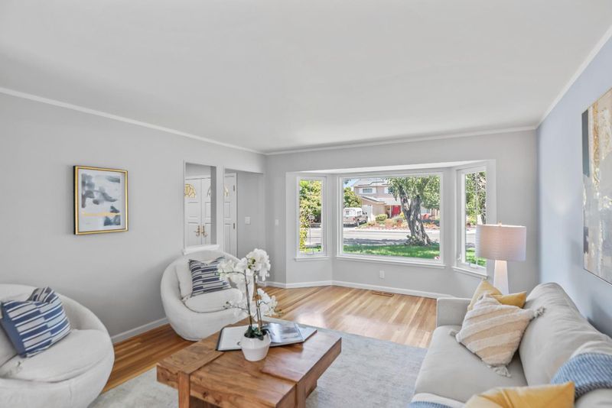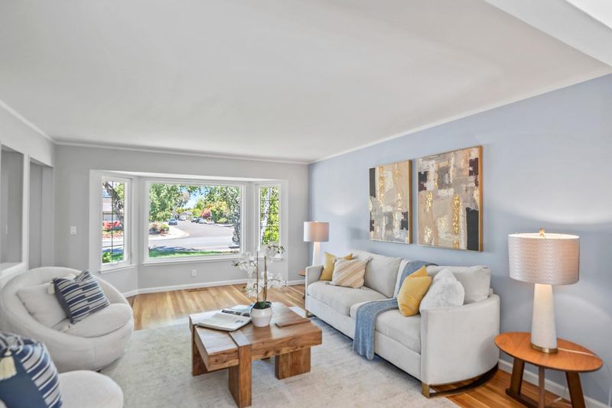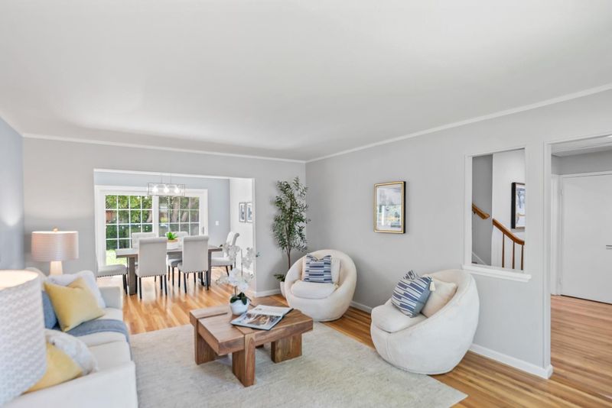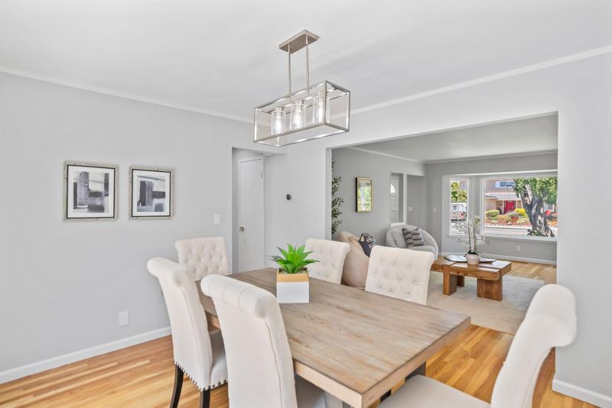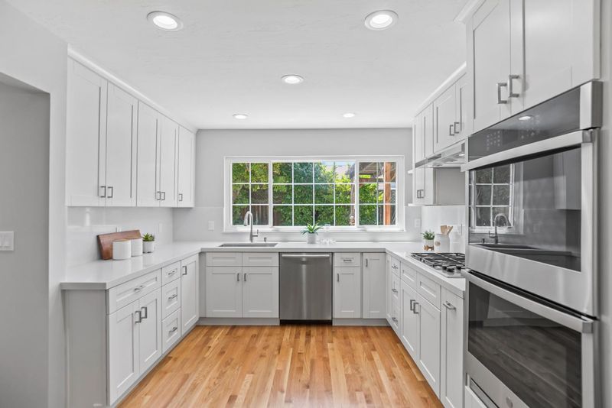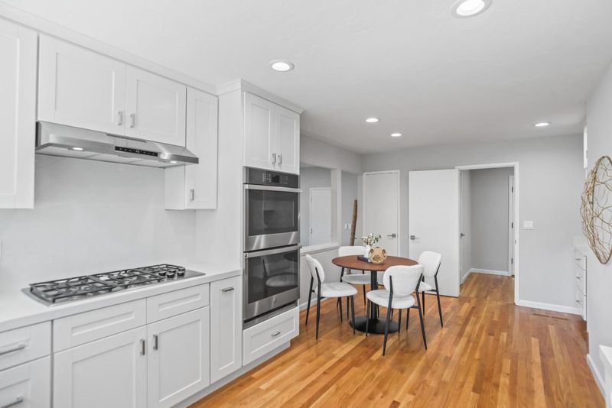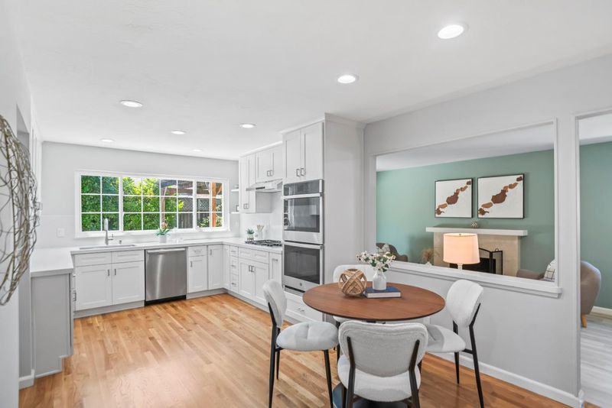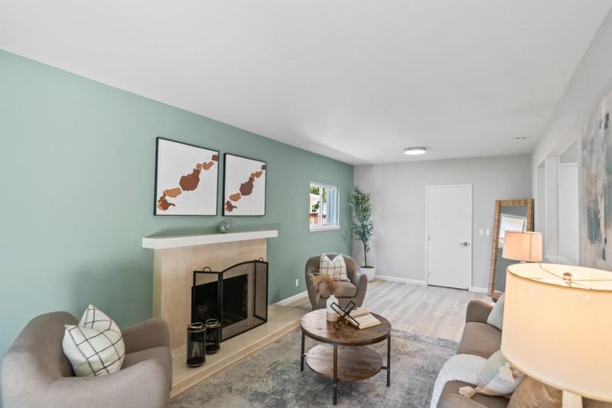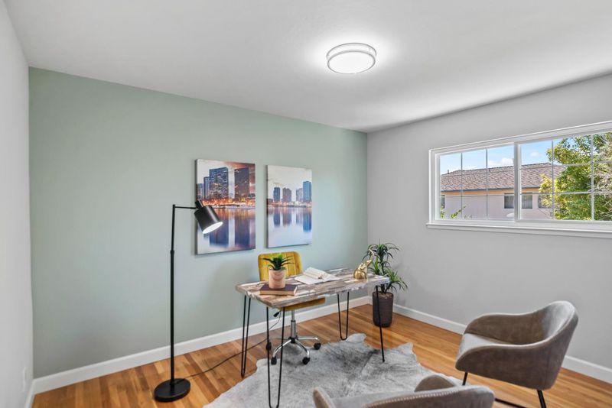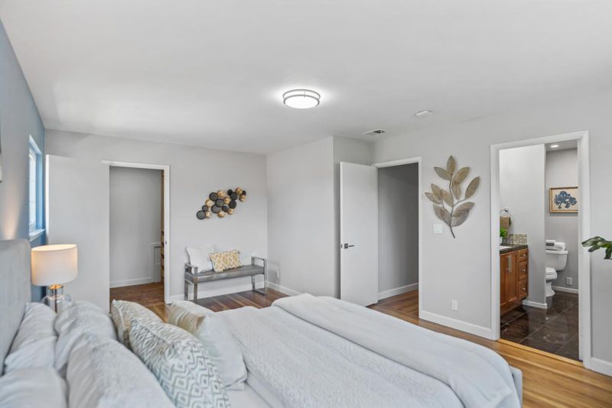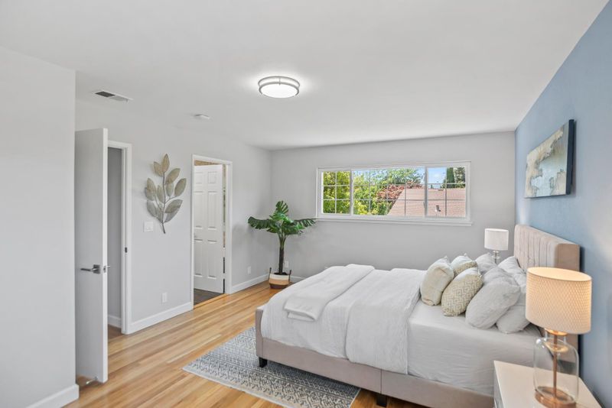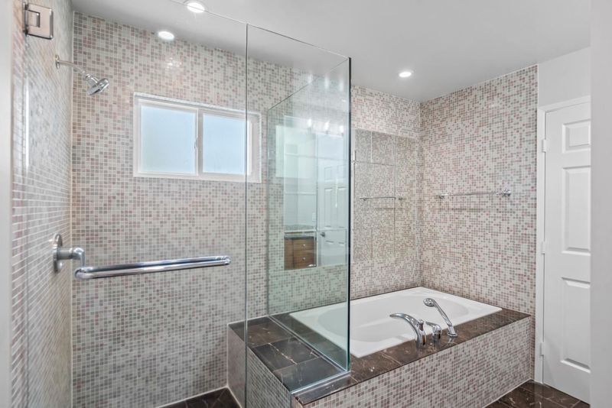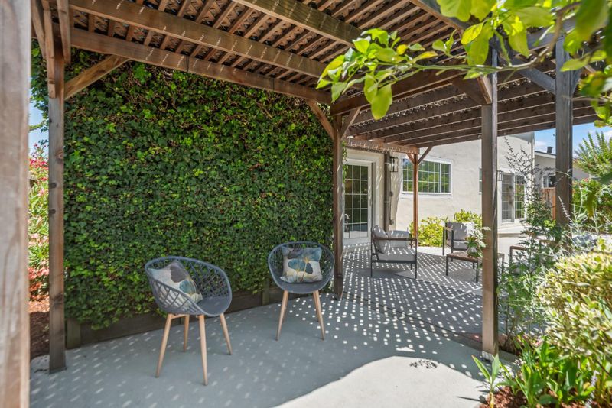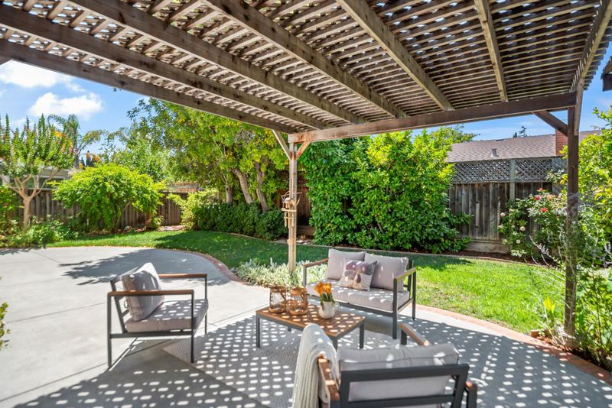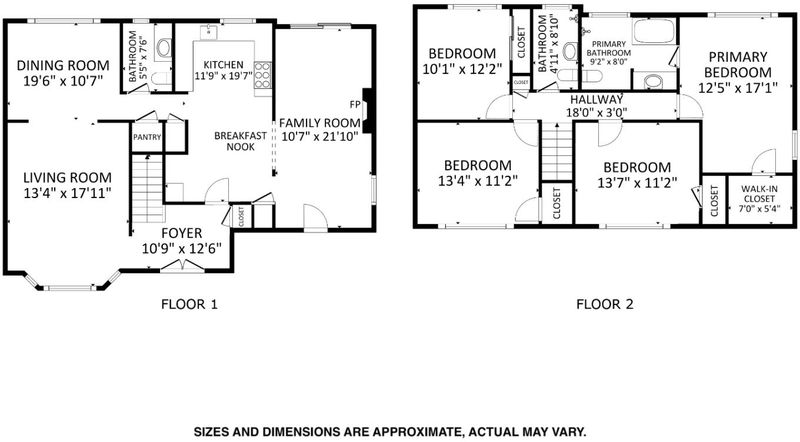
$2,788,000
2,134
SQ FT
$1,306
SQ/FT
1643 Finch Way
@ Liverpool Way - 19 - Sunnyvale, Sunnyvale
- 4 Bed
- 3 (2/1) Bath
- 2 Park
- 2,134 sqft
- SUNNYVALE
-

Open-concept kitchen & lush backyard just 0.7 mi to the Apple Spaceship Campus! Striking double doors open to a bright interior featuring family room with statement marble fireplace & sliding doors to backyard. Spacious kitchen includes walk-in pantry, eating nook, quartz counters & backsplash, & stainless steel appliances. Dining room has sliding doors to backyard for easy indoor-outdoor living & opens to living room featuring wide windows. Hallway bathroom has statement stone shower & smart toilet. Primary suite boasts walk-in closet with custom shelving & en-suite bath with soaking tub & attractive tile shower. Additional features include Nest thermostat & central A/C system installed in 2021, new LVP floors in family room, & refinished hardwood floors elsewhere. Enjoy a beautifully landscaped backyard with curved design for lovely flow; arbor-covered patio; lush lawn; lemon, pomegranate, & pluot trees; abundant plants; & open feel wonderful for entertaining. Fantastic location in quiet neighborhood just 0.2 mi to Ortega Park with cricket pitches, picnic areas, & lit tennis courts! Plus, near large tech employers, major thoroughfares for commuters, scrumptious restaurants, & more! Top Cupertino schools: Stocklmeir Elementary, Cupertino Middle, & Fremont High (buyer to verify)!
- Days on Market
- 5 days
- Current Status
- Active
- Original Price
- $2,788,000
- List Price
- $2,788,000
- On Market Date
- Jul 9, 2025
- Property Type
- Single Family Home
- Area
- 19 - Sunnyvale
- Zip Code
- 94087
- MLS ID
- ML82013406
- APN
- 309-45-012
- Year Built
- 1968
- Stories in Building
- 2
- Possession
- Unavailable
- Data Source
- MLSL
- Origin MLS System
- MLSListings, Inc.
Louis E. Stocklmeir Elementary School
Public K-5 Elementary
Students: 1106 Distance: 0.4mi
Sam H. Lawson Middle School
Public 6-8 Middle
Students: 1138 Distance: 0.8mi
Chester W. Nimitz Elementary School
Public K-5 Elementary
Students: 628 Distance: 0.9mi
Stratford School - Sunnyvale Raynor Middle School
Private 6-8
Students: 310 Distance: 1.0mi
Amrita Academy
Private 5-12
Students: NA Distance: 1.0mi
Fremont High School
Public 9-12 Secondary
Students: 2081 Distance: 1.0mi
- Bed
- 4
- Bath
- 3 (2/1)
- Half on Ground Floor, Primary - Oversized Tub, Primary - Stall Shower(s), Stall Shower - 2+
- Parking
- 2
- Attached Garage, Gate / Door Opener
- SQ FT
- 2,134
- SQ FT Source
- Unavailable
- Lot SQ FT
- 6,000.0
- Lot Acres
- 0.137741 Acres
- Kitchen
- Cooktop - Gas, Countertop - Quartz, Dishwasher, Garbage Disposal, Hood Over Range, Oven - Double, Pantry
- Cooling
- Central AC
- Dining Room
- Breakfast Nook, Formal Dining Room
- Disclosures
- Natural Hazard Disclosure
- Family Room
- Separate Family Room
- Flooring
- Hardwood, Tile, Other
- Foundation
- Crawl Space
- Fire Place
- Family Room, Wood Burning
- Heating
- Central Forced Air
- Laundry
- In Garage, Tub / Sink, Washer / Dryer
- Views
- Neighborhood
- Fee
- Unavailable
MLS and other Information regarding properties for sale as shown in Theo have been obtained from various sources such as sellers, public records, agents and other third parties. This information may relate to the condition of the property, permitted or unpermitted uses, zoning, square footage, lot size/acreage or other matters affecting value or desirability. Unless otherwise indicated in writing, neither brokers, agents nor Theo have verified, or will verify, such information. If any such information is important to buyer in determining whether to buy, the price to pay or intended use of the property, buyer is urged to conduct their own investigation with qualified professionals, satisfy themselves with respect to that information, and to rely solely on the results of that investigation.
School data provided by GreatSchools. School service boundaries are intended to be used as reference only. To verify enrollment eligibility for a property, contact the school directly.
