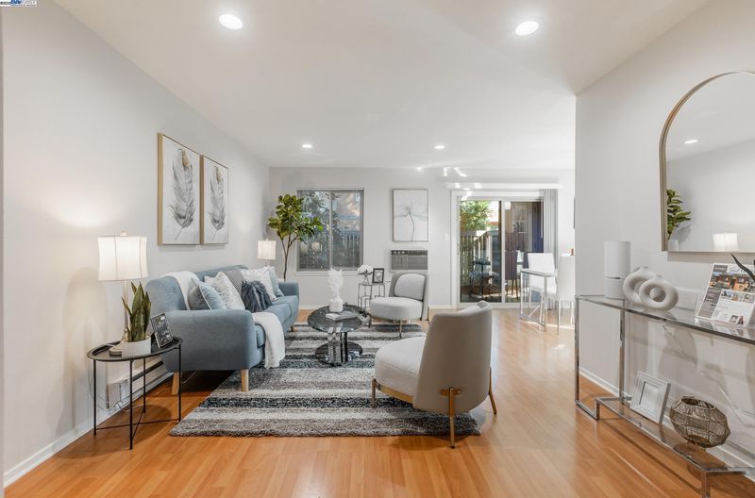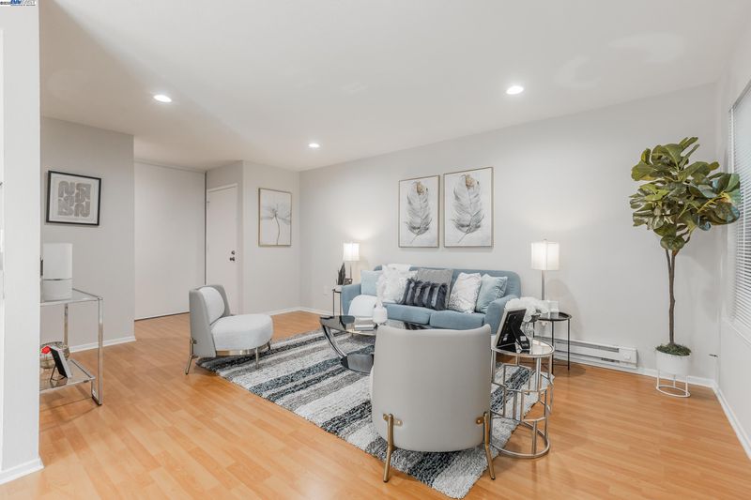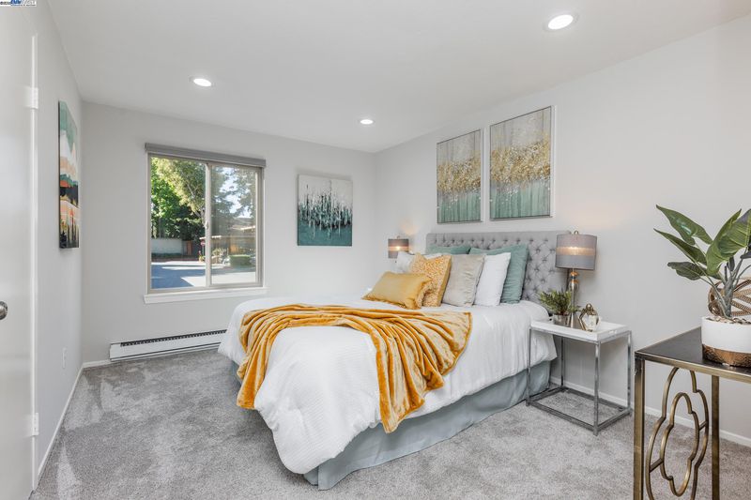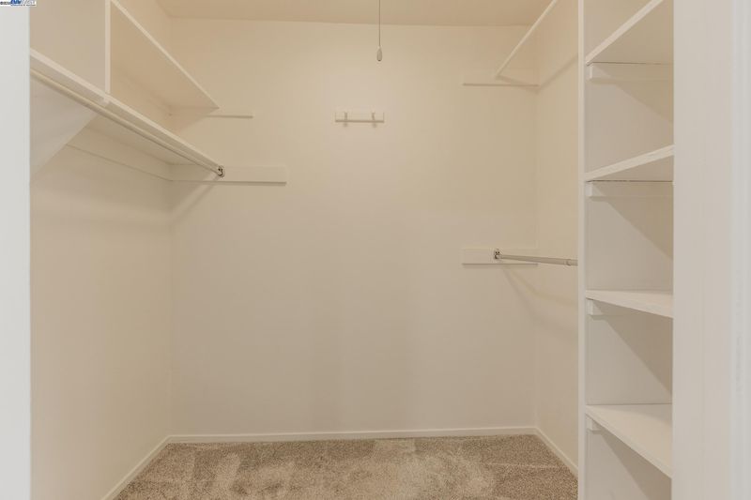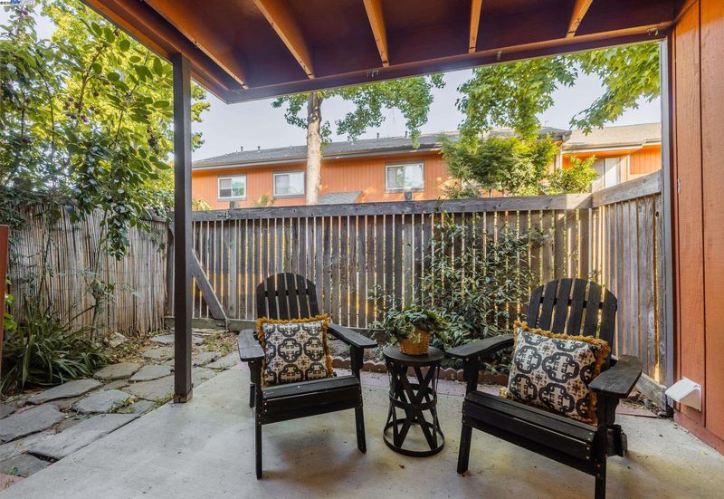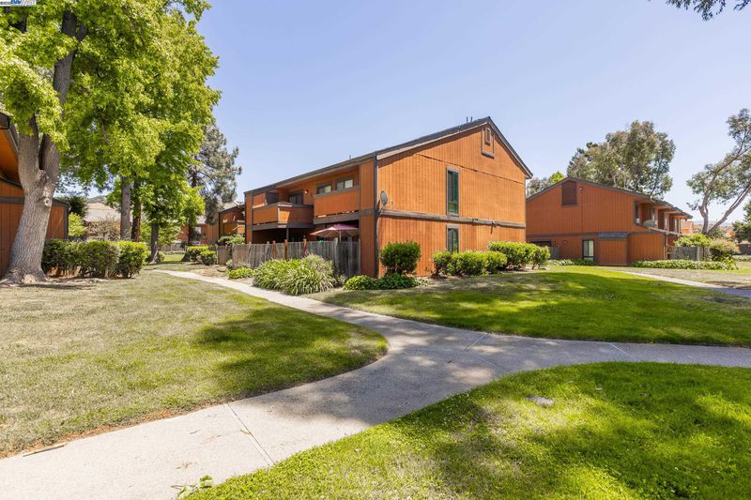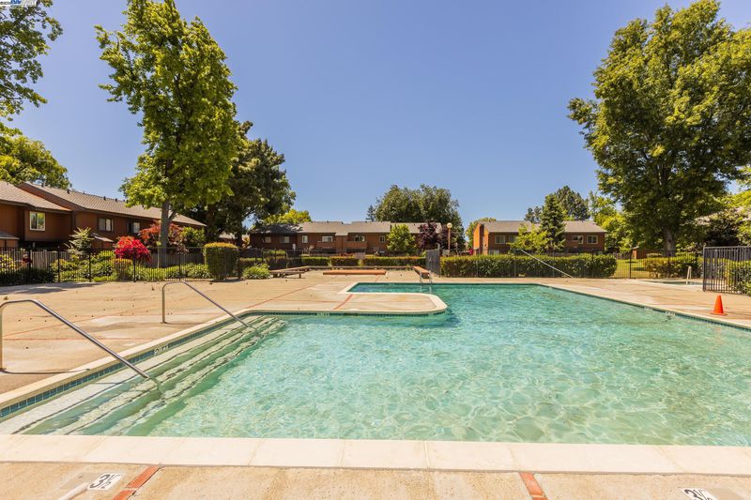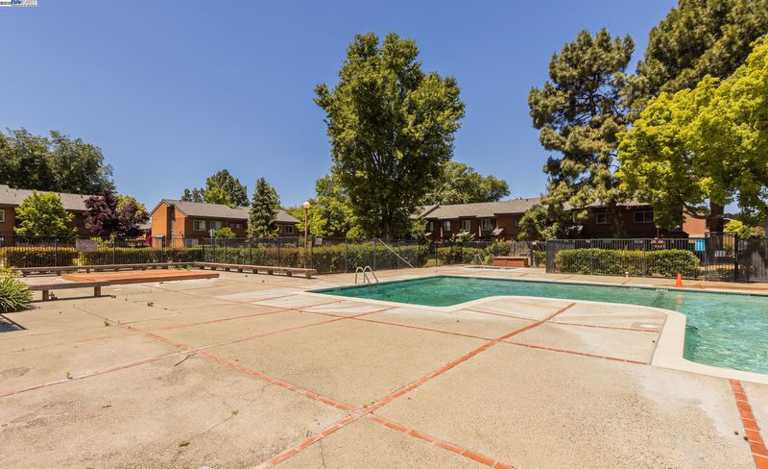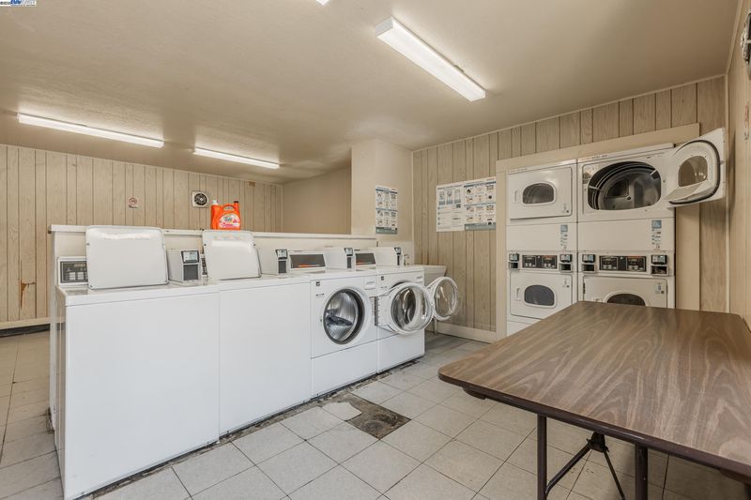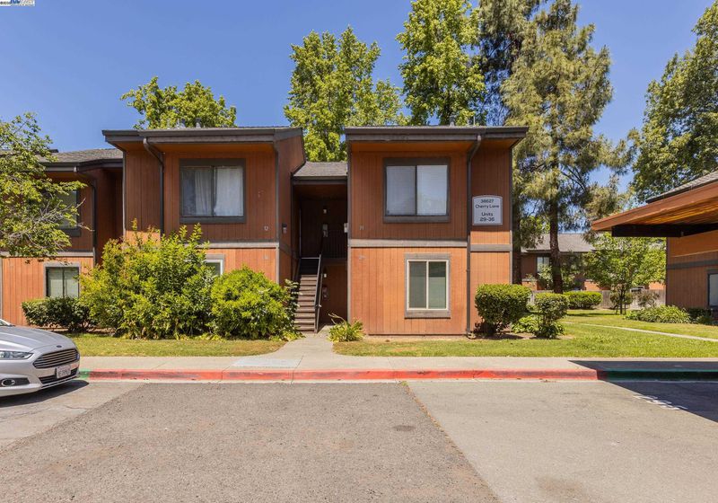 Price Increased
Price Increased
$448,077
625
SQ FT
$717
SQ/FT
38627 Cherry Lane, #29
@ Mowry - Fremont Oaks, Fremont
- 1 Bed
- 1 Bath
- 1 Park
- 625 sqft
- Fremont
-

-
Sun Jun 29, 1:30 pm - 4:30 pm
Beautiful starter home or investment. Nicely updated kitchen, bath and recent fresh interior paint. Recessed lighting throughout. Dual pane windows and patio door installed just last year 2024. Great commute location and central for shopping, restaurants, medical offices, parks, etc. Walking distance to Bart. A must see! Don't miss this Central Fremont Gem!
Cozy, cute, & comfortable! Bright end unit on ground floor | Updated kitchen with Quartz countertops | Newer Dual Pane Windows/Patio Door | Laminate floors in living area | Spacious bedroom with walk-in closet and plush carpet | Updated bathroom with new vanity, toilet, mirror, lights, fan | Recessed Lights | Electric Baseboard Heaters | Newly Painted throughout | Relax in the serene, private patio off living room | Easy access to HOA amenities via patio gate | NO water/sewer/trash Bill to pay-all included in HOA fee | Centrally located near Lake Elizabeth, parks, hospitals, schools, shopping, and more! Easy commute access to I-880, I-680, Hwy 84 (Dumbarton Bridge), and BART is walking distance. Don’t miss out on this adorable and affordable Fremont gem! Open House Sat 6/28 from 2-5pm and Sun 6/29 fr 1:30-4:30pm.
- Current Status
- Price change
- Original Price
- $348,077
- List Price
- $448,077
- On Market Date
- Jun 27, 2025
- Property Type
- Condominium
- D/N/S
- Fremont Oaks
- Zip Code
- 94536
- MLS ID
- 41103044
- APN
- 50779029
- Year Built
- 1974
- Stories in Building
- 1
- Possession
- Close Of Escrow
- Data Source
- MAXEBRDI
- Origin MLS System
- BAY EAST
California School For The Blind
Public K-12
Students: 66 Distance: 0.4mi
California School For The Deaf-Fremont
Public PK-12
Students: 372 Distance: 0.6mi
Parkmont Elementary School
Public K-6 Elementary
Students: 885 Distance: 0.8mi
Vallejo Mill Elementary School
Public K-6 Elementary
Students: 519 Distance: 0.9mi
Niles Elementary School
Public K-6 Elementary
Students: 588 Distance: 1.1mi
Kimber Hills Academy
Private K-8 Elementary, Religious, Coed
Students: 261 Distance: 1.1mi
- Bed
- 1
- Bath
- 1
- Parking
- 1
- Carport, Covered, Guest
- SQ FT
- 625
- SQ FT Source
- Public Records
- Lot SQ FT
- 649,200.0
- Lot Acres
- 14.9 Acres
- Pool Info
- In Ground, Community
- Kitchen
- Dishwasher, Electric Range, Microwave, Free-Standing Range, Washer, 220 Volt Outlet, Stone Counters, Electric Range/Cooktop, Disposal, Range/Oven Free Standing, Updated Kitchen
- Cooling
- Wall/Window Unit(s)
- Disclosures
- Nat Hazard Disclosure, Disclosure Package Avail
- Entry Level
- 1
- Exterior Details
- Storage
- Flooring
- Laminate, Tile, Carpet
- Foundation
- Fire Place
- None
- Heating
- Baseboard, Electric
- Laundry
- 220 Volt Outlet, Washer, In Unit, Common Area, Coin Operated, See Remarks
- Main Level
- 1 Bedroom, 1 Bath, No Steps to Entry
- Possession
- Close Of Escrow
- Architectural Style
- Contemporary
- Non-Master Bathroom Includes
- Shower Over Tub, Solid Surface, Tile, Updated Baths
- Construction Status
- Existing
- Additional Miscellaneous Features
- Storage
- Location
- Other
- Roof
- Composition Shingles
- Water and Sewer
- Public
- Fee
- $582
MLS and other Information regarding properties for sale as shown in Theo have been obtained from various sources such as sellers, public records, agents and other third parties. This information may relate to the condition of the property, permitted or unpermitted uses, zoning, square footage, lot size/acreage or other matters affecting value or desirability. Unless otherwise indicated in writing, neither brokers, agents nor Theo have verified, or will verify, such information. If any such information is important to buyer in determining whether to buy, the price to pay or intended use of the property, buyer is urged to conduct their own investigation with qualified professionals, satisfy themselves with respect to that information, and to rely solely on the results of that investigation.
School data provided by GreatSchools. School service boundaries are intended to be used as reference only. To verify enrollment eligibility for a property, contact the school directly.
