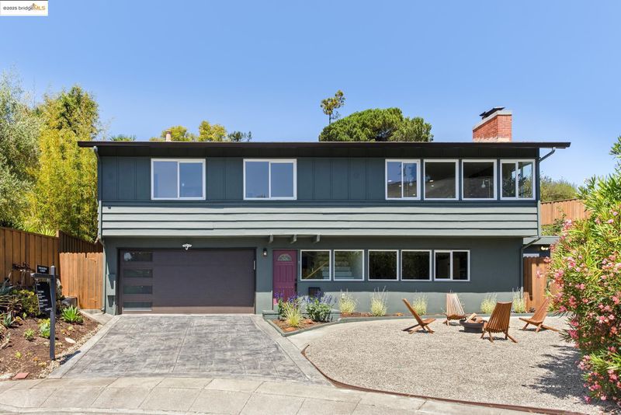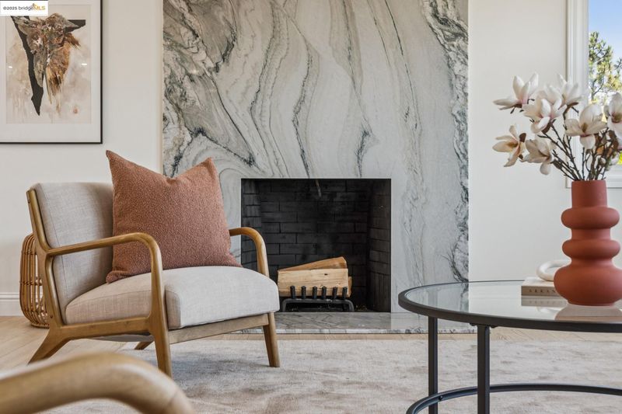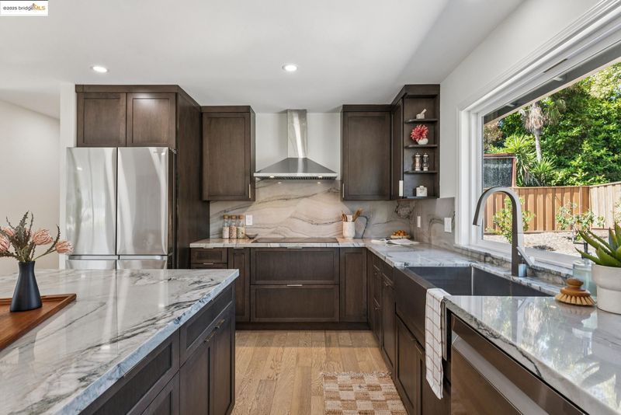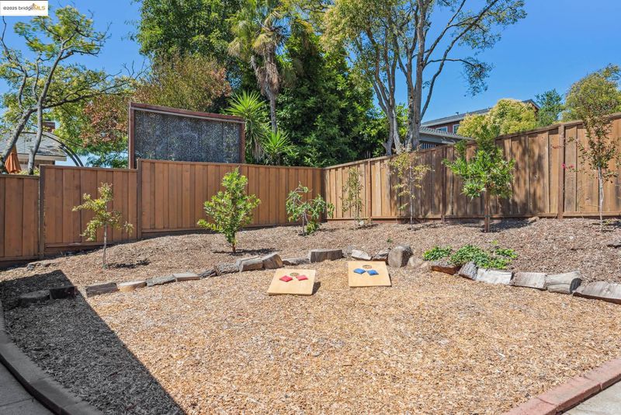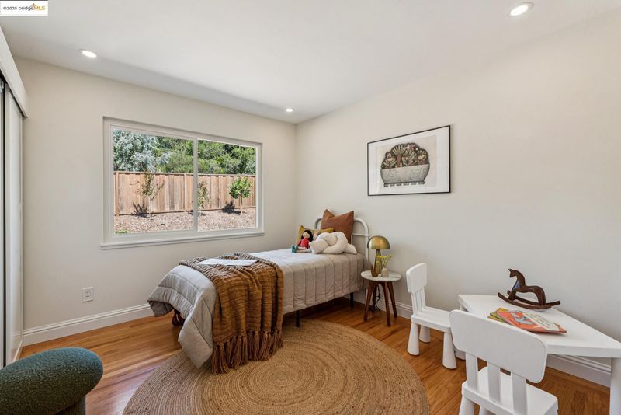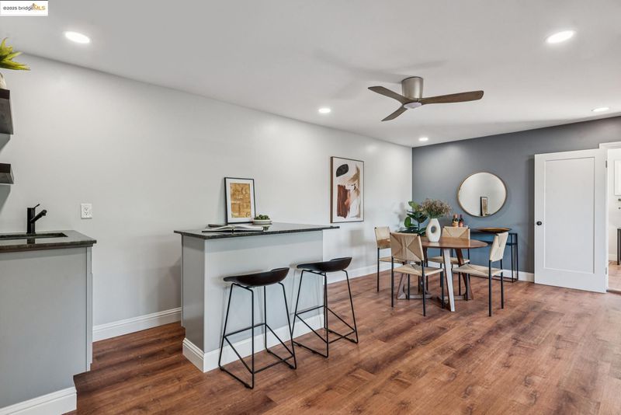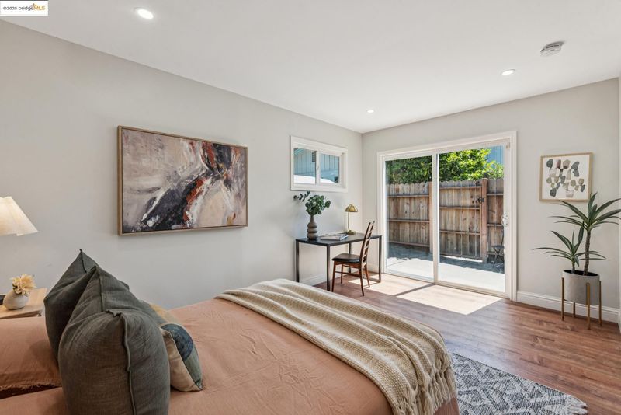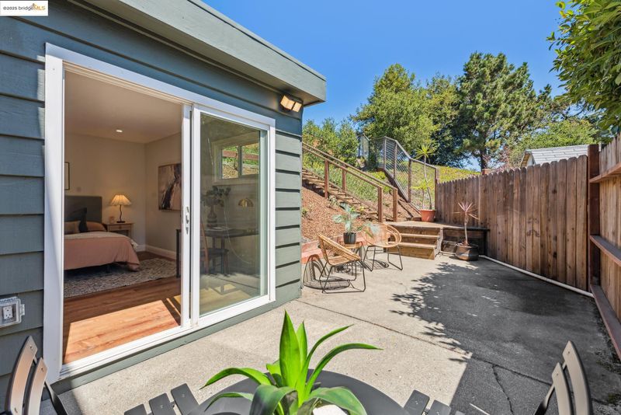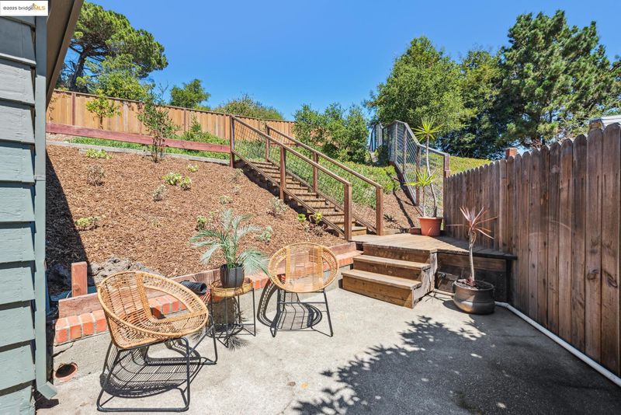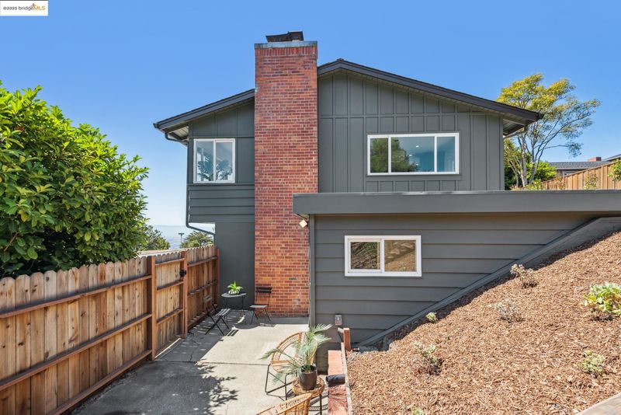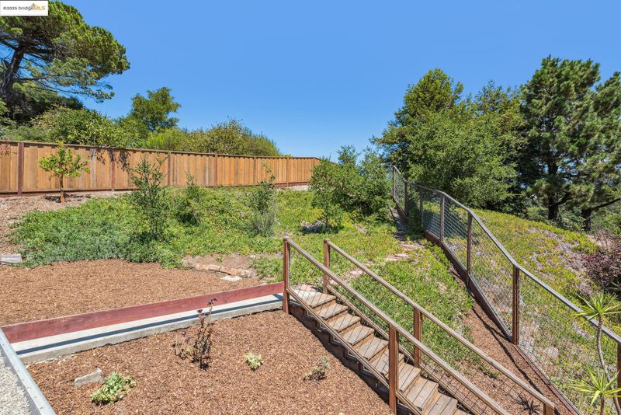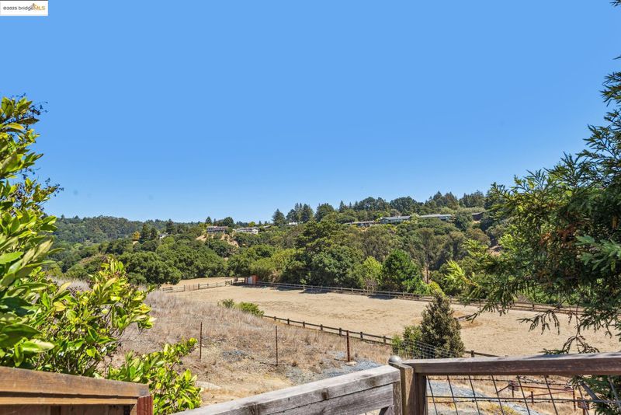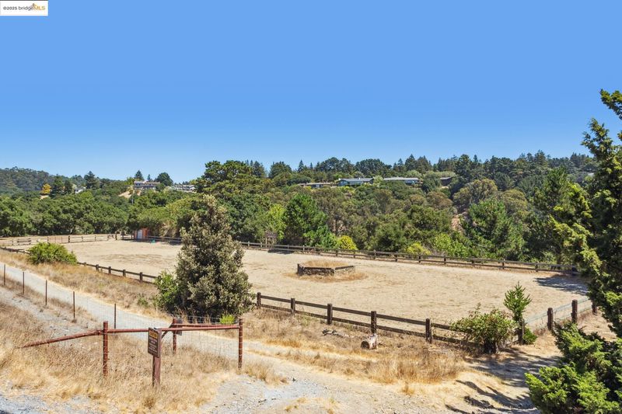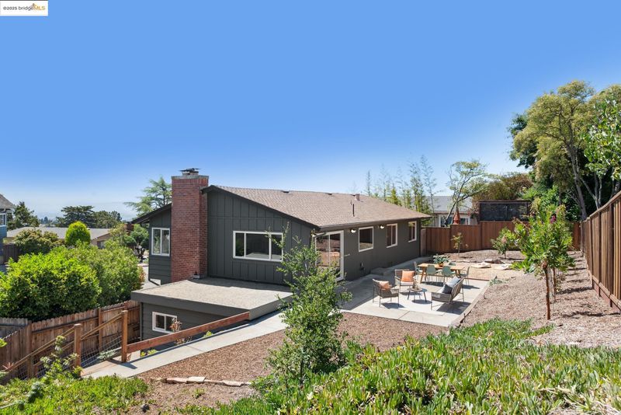
$1,149,000
2,329
SQ FT
$493
SQ/FT
9 YARMOUTH CT
@ Stantonville - Crestmont, Oakland
- 4 Bed
- 3 Bath
- 2 Park
- 2,329 sqft
- Oakland
-

Discover the elegance of modern living at 9 Yarmouth Ct, nestled in the desirable Crestmont neighborhood. This stunning two-story residence, situated on a tranquil cul-de-sac, offers a comfortable and serene lifestyle with sparkling South Bay views. This home spans 2,329 sf +/-, with 4 bedrooms and 3 baths, set on a generous 6,885 sf lot. The main level features an inviting Great Room, seamlessly connecting the chef’s dream kitchen, dining area, and living room with fireplace, all opening to a sunny patio and the expansive backyard. The updated kitchen is equipped with top-tier appliances, eat-in kitchen island, and ample cabinetry, complemented by distinctive stone counters. The main floor also hosts a light-filled primary suite, two additional bedrooms and full bath. The lower level is a versatile retreat, featuring a large family room + a 4th bedroom with its own entrance and updated bath. This space invites a myriad of living possibilities, including the potential for a level-in separate apartment. Enjoy true indoor-outdoor living with an inviting front yard, private backyard, and direct access to East Bay Regional Parklands. Fantastic location to the Skyline Community Market, public transportation, and major freeways, this home is a gateway to all the Bay Area has to offer.
- Current Status
- New
- Original Price
- $1,149,000
- List Price
- $1,149,000
- On Market Date
- Aug 16, 2025
- Property Type
- Detached
- D/N/S
- Crestmont
- Zip Code
- 94619
- MLS ID
- 41108438
- APN
- 037A 3149 015 00
- Year Built
- 1956
- Stories in Building
- 2
- Possession
- Close Of Escrow
- Data Source
- MAXEBRDI
- Origin MLS System
- Bridge AOR
Oakland Hebrew Day School
Private K-8 Religious, Coed
Students: 139 Distance: 0.3mi
Carl B. Munck Elementary School
Public K-5 Elementary
Students: 228 Distance: 0.4mi
Skyline High School
Public 9-12 High
Students: 1592 Distance: 0.5mi
First Covenant Treehouse Preschool & Kindergarten
Private K Preschool Early Childhood Center, Religious, Coed
Students: 107 Distance: 0.6mi
Raskob Learning Institute And Day School
Private 2-8 Special Education, Elementary, Coed
Students: 71 Distance: 0.8mi
Redwood Heights Elementary School
Public K-5 Elementary
Students: 372 Distance: 0.8mi
- Bed
- 4
- Bath
- 3
- Parking
- 2
- Attached, Int Access From Garage, Parking Spaces, Garage Faces Front, Garage Door Opener
- SQ FT
- 2,329
- SQ FT Source
- Measured
- Lot SQ FT
- 6,885.0
- Lot Acres
- 0.16 Acres
- Pool Info
- None
- Kitchen
- Dishwasher, Electric Range, Microwave, Oven, Refrigerator, Stone Counters, Eat-in Kitchen, Electric Range/Cooktop, Disposal, Kitchen Island, Oven Built-in, Updated Kitchen
- Cooling
- None
- Disclosures
- Nat Hazard Disclosure
- Entry Level
- Exterior Details
- Garden, Back Yard, Front Yard, Garden/Play, Landscape Back, Landscape Front
- Flooring
- Hardwood, Tile, Wood
- Foundation
- Fire Place
- Family Room, Living Room, Wood Burning
- Heating
- Natural Gas
- Laundry
- In Garage
- Upper Level
- 2 Bedrooms, 1 Bath, Primary Bedrm Suite - 1
- Main Level
- 1 Bedroom, 1 Bath
- Views
- Bay, Hills, Water
- Possession
- Close Of Escrow
- Basement
- Partial
- Architectural Style
- Contemporary, Ranch
- Non-Master Bathroom Includes
- Shower Over Tub, Stall Shower, Tile, Updated Baths, Window
- Construction Status
- Existing
- Additional Miscellaneous Features
- Garden, Back Yard, Front Yard, Garden/Play, Landscape Back, Landscape Front
- Location
- Cul-De-Sac, Irregular Lot, Level, Sloped Up, Back Yard, Front Yard, Sprinklers In Rear
- Roof
- Composition Shingles
- Water and Sewer
- Public
- Fee
- $100
MLS and other Information regarding properties for sale as shown in Theo have been obtained from various sources such as sellers, public records, agents and other third parties. This information may relate to the condition of the property, permitted or unpermitted uses, zoning, square footage, lot size/acreage or other matters affecting value or desirability. Unless otherwise indicated in writing, neither brokers, agents nor Theo have verified, or will verify, such information. If any such information is important to buyer in determining whether to buy, the price to pay or intended use of the property, buyer is urged to conduct their own investigation with qualified professionals, satisfy themselves with respect to that information, and to rely solely on the results of that investigation.
School data provided by GreatSchools. School service boundaries are intended to be used as reference only. To verify enrollment eligibility for a property, contact the school directly.
