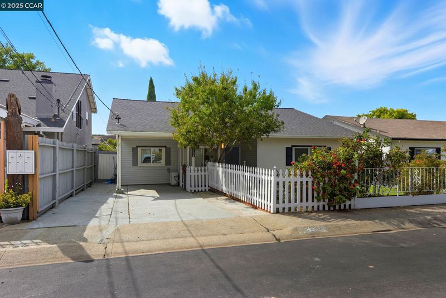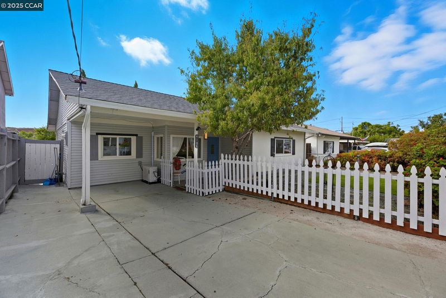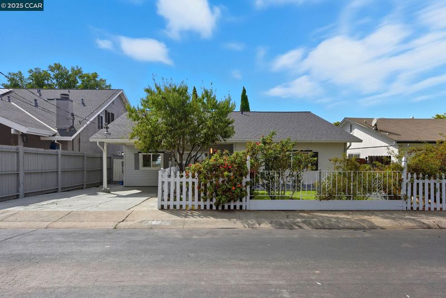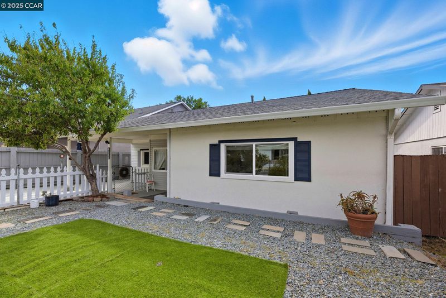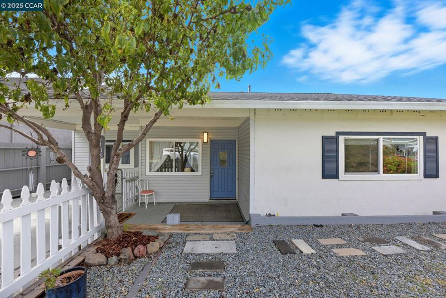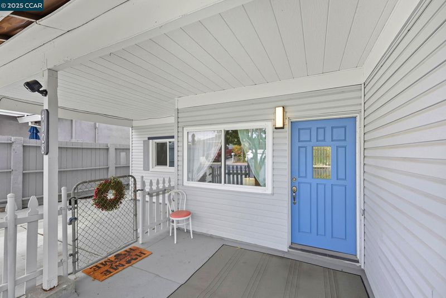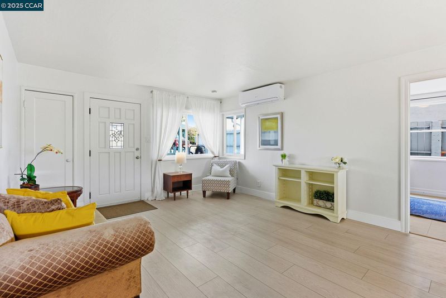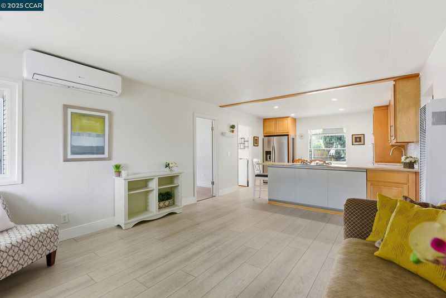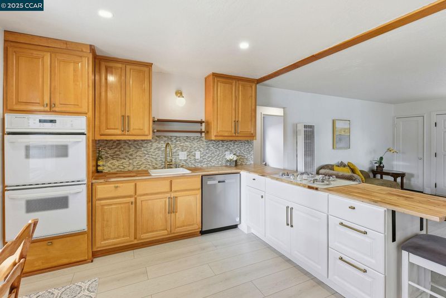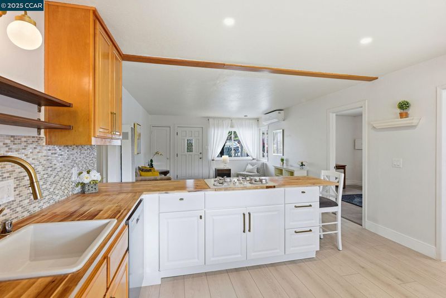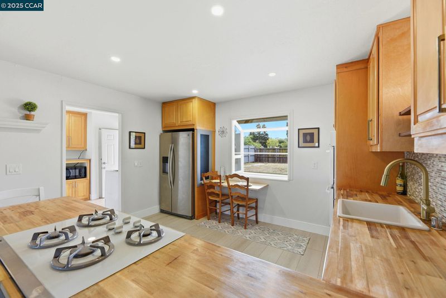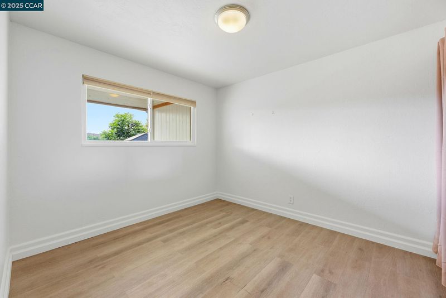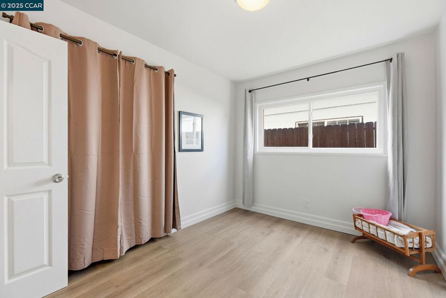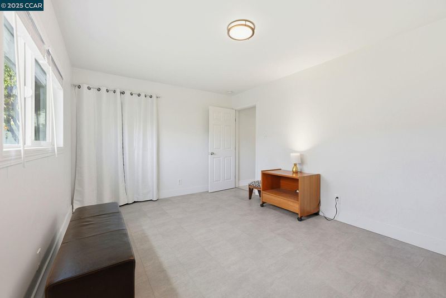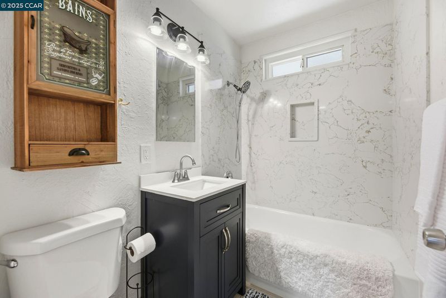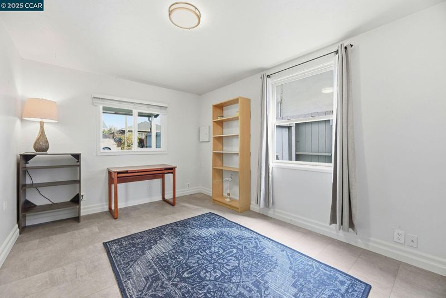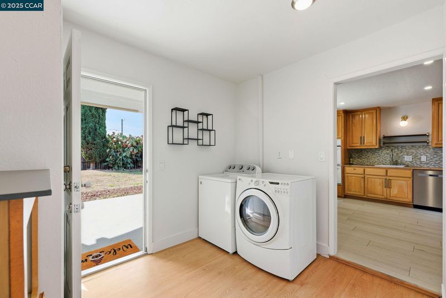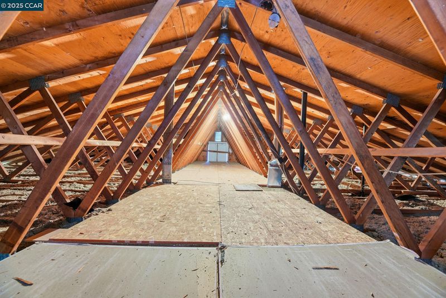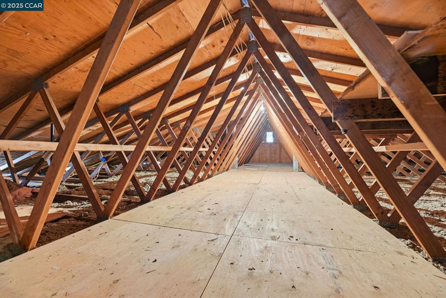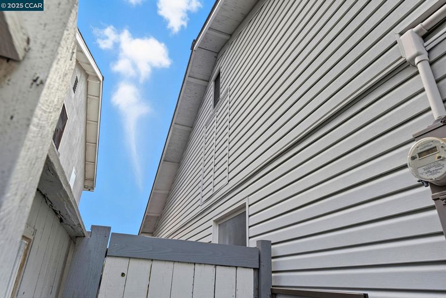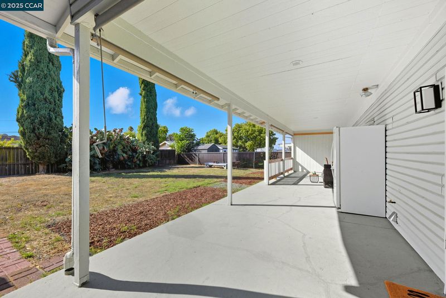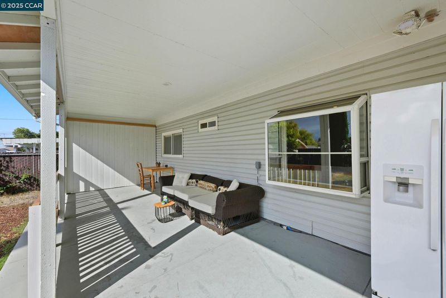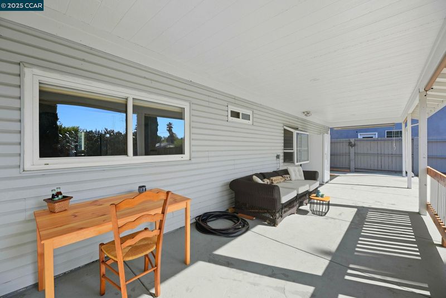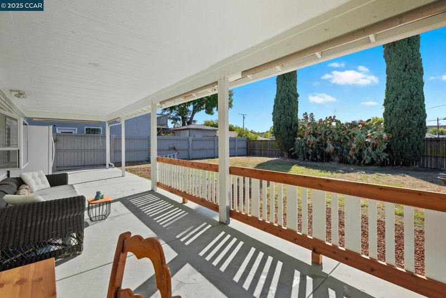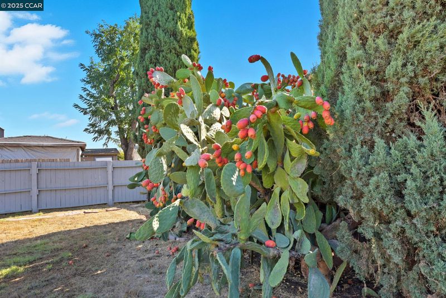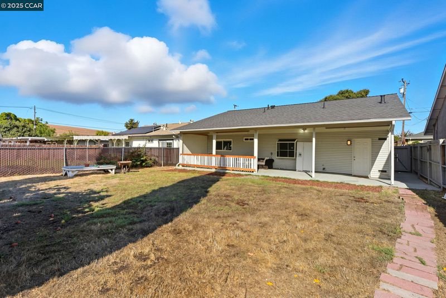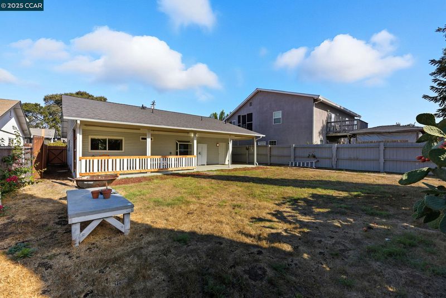
$624,000
1,205
SQ FT
$518
SQ/FT
4108 Irene Dr
@ Donna Dr - Vine Hill Manor, Martinez
- 4 Bed
- 1 Bath
- 0 Park
- 1,205 sqft
- Martinez
-

-
Sat Oct 18, 1:00 pm - 4:00 pm
Beautiful home located in the wonderful Vine Hill neighborhood! Enjoy a new roof, a new split system for heat and air conditioning, and beautiful luxury flooring with elegant 5-inch baseboards. The garage has been converted, providing a perfect space for a potential 4th bedroom, home office, dining room or family room. The gourmet kitchen features maple cabinets, a stunning backsplash, double ovens, a stainless-steel refrigerator, and a new stainless-steel dishwasher—ideal for home chefs and entertainers alike. The updated bath adds a modern touch, while the open-concept layout enhances natural light and flow. Additional highlights include a practical laundry room (washer & dryer included), huge attic storage area with two exterior access doors, and a large, flat 5,000 sq ft lot with a majestic cactus and a fruiting white nectarine tree. The covered rear patio/porch is perfect for relaxing or entertaining guests. Move-in ready! Section One Pest Clearance coming soon! OPEN SAT/SUN OCT 18/19 1-4PM!
-
Sun Oct 19, 1:00 pm - 4:00 pm
Beautiful home located in the wonderful Vine Hill neighborhood! Enjoy a new roof, a new split system for heat and air conditioning, and beautiful luxury flooring with elegant 5-inch baseboards. The garage has been converted, providing a perfect space for a potential 4th bedroom, home office, dining room or family room. The gourmet kitchen features maple cabinets, a stunning backsplash, double ovens, a stainless-steel refrigerator, and a new stainless-steel dishwasher—ideal for home chefs and entertainers alike. The updated bath adds a modern touch, while the open-concept layout enhances natural light and flow. Additional highlights include a practical laundry room (washer & dryer included), huge attic storage area with two exterior access doors, and a large, flat 5,000 sq ft lot with a majestic cactus and a fruiting white nectarine tree. The covered rear patio/porch is perfect for relaxing or entertaining guests. Move-in ready! Section One Pest Clearance coming soon! OPEN SUNDAY OCT 19TH 1-4PM!
Beautiful home located in the wonderful Vine Hill neighborhood! Enjoy a new roof, a new split system for heat & air conditioning, and beautiful luxury flooring with elegant 5-inch baseboards. The garage appears to have been converted, providing a perfect space for a potential 4th bedroom, home office, dining room or family room. The gourmet kitchen features maple cabinets, a stunning backsplash, double ovens, a SS refrigerator, and a new SS dishwasher. The updated bath adds a modern touch, while the open-concept layout enhances natural light. Includes: a practical laundry room (washer & dryer included); huge attic storage area with two exterior access doors; a large, flat 5,000 sq ft lot with a majestic cactus and fruiting white nectarine tree. The covered rear patio/porch is perfect for relaxing or entertaining guests. Move-in ready! Section One Pest Clearance coming soon! OPEN HOUSES SATURDAY & SUNDAY OCT 18TH AND 19TH 1-4PM!
- Current Status
- New
- Original Price
- $624,000
- List Price
- $624,000
- On Market Date
- Oct 17, 2025
- Property Type
- Detached
- D/N/S
- Vine Hill Manor
- Zip Code
- 94553
- MLS ID
- 41115102
- APN
- 3801120118
- Year Built
- 1953
- Stories in Building
- 1
- Possession
- Close Of Escrow
- Data Source
- MAXEBRDI
- Origin MLS System
- CONTRA COSTA
Las Juntas Elementary School
Public K-5 Elementary, Coed
Students: 355 Distance: 0.8mi
New Vistas Christian School
Private 3-12 Special Education, Combined Elementary And Secondary, Religious, Coed
Students: 7 Distance: 1.0mi
Morello Park Elementary School
Public K-5 Elementary
Students: 514 Distance: 1.3mi
White Stone Christian Academy
Private 1-12
Students: NA Distance: 2.0mi
John Muir Elementary School
Public K-5 Elementary
Students: 434 Distance: 2.2mi
Hidden Valley Elementary School
Public K-5 Elementary
Students: 835 Distance: 2.4mi
- Bed
- 4
- Bath
- 1
- Parking
- 0
- Carport, Converted Garage
- SQ FT
- 1,205
- SQ FT Source
- Public Records
- Lot SQ FT
- 5,000.0
- Lot Acres
- 0.12 Acres
- Pool Info
- None
- Kitchen
- Dishwasher, Double Oven, Gas Range, Refrigerator, Dryer, Washer, Breakfast Bar, Counter - Solid Surface, Disposal, Gas Range/Cooktop, Updated Kitchen
- Cooling
- Room Air, See Remarks
- Disclosures
- Owner is Lic Real Est Agt
- Entry Level
- Exterior Details
- Garden, Back Yard, Dog Run, Garden/Play
- Flooring
- Laminate
- Foundation
- Fire Place
- None
- Heating
- Other, See Remarks
- Laundry
- 220 Volt Outlet, Dryer, Laundry Room, Washer
- Main Level
- 4 Bedrooms, 1 Bath, Laundry Facility, Main Entry
- Possession
- Close Of Escrow
- Architectural Style
- Ranch, Traditional
- Construction Status
- Existing
- Additional Miscellaneous Features
- Garden, Back Yard, Dog Run, Garden/Play
- Location
- Level, Back Yard, Front Yard
- Roof
- Composition Shingles
- Water and Sewer
- Public
- Fee
- Unavailable
MLS and other Information regarding properties for sale as shown in Theo have been obtained from various sources such as sellers, public records, agents and other third parties. This information may relate to the condition of the property, permitted or unpermitted uses, zoning, square footage, lot size/acreage or other matters affecting value or desirability. Unless otherwise indicated in writing, neither brokers, agents nor Theo have verified, or will verify, such information. If any such information is important to buyer in determining whether to buy, the price to pay or intended use of the property, buyer is urged to conduct their own investigation with qualified professionals, satisfy themselves with respect to that information, and to rely solely on the results of that investigation.
School data provided by GreatSchools. School service boundaries are intended to be used as reference only. To verify enrollment eligibility for a property, contact the school directly.
