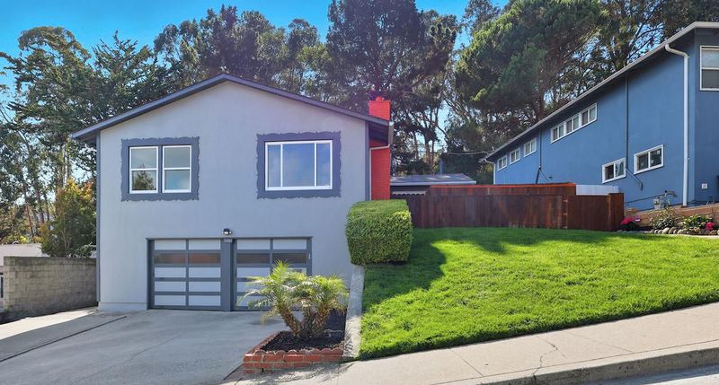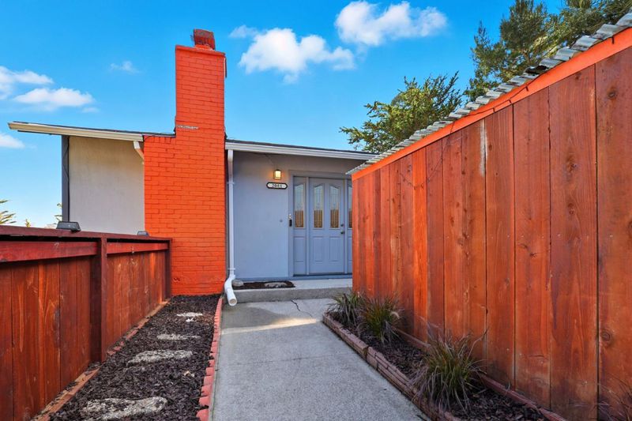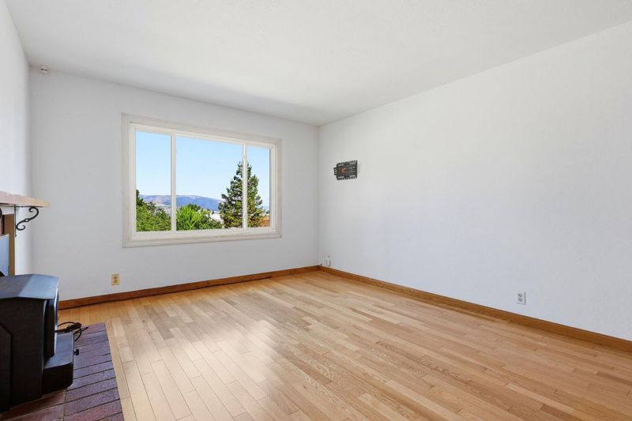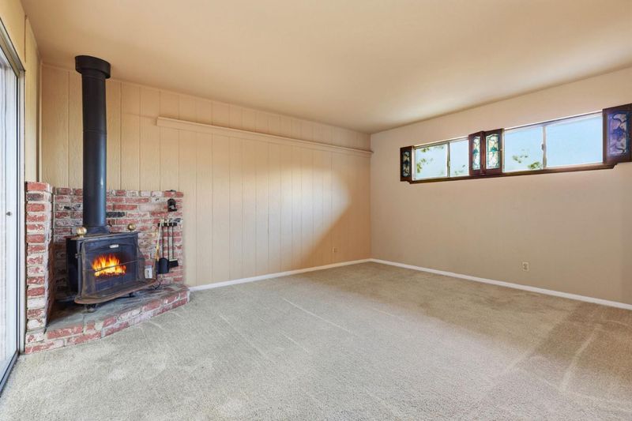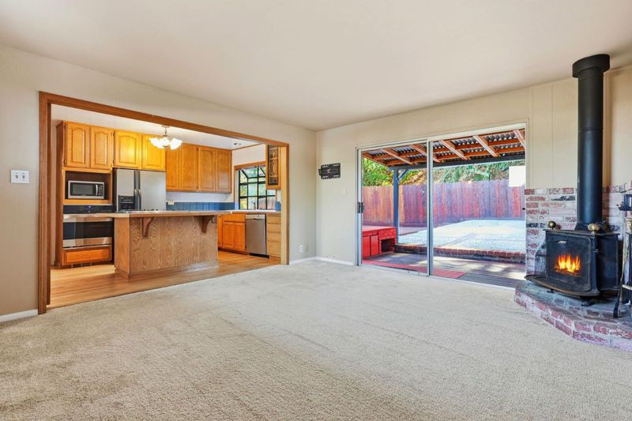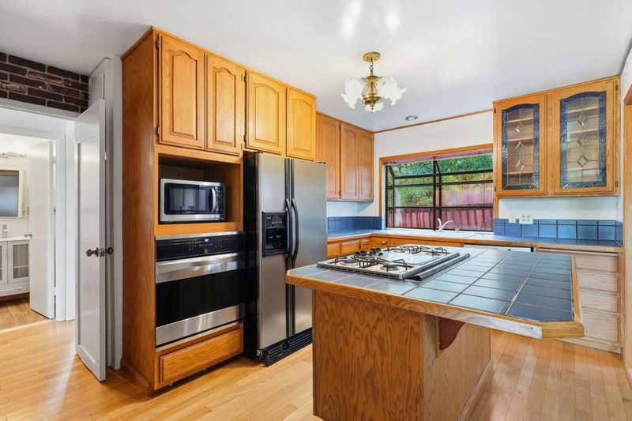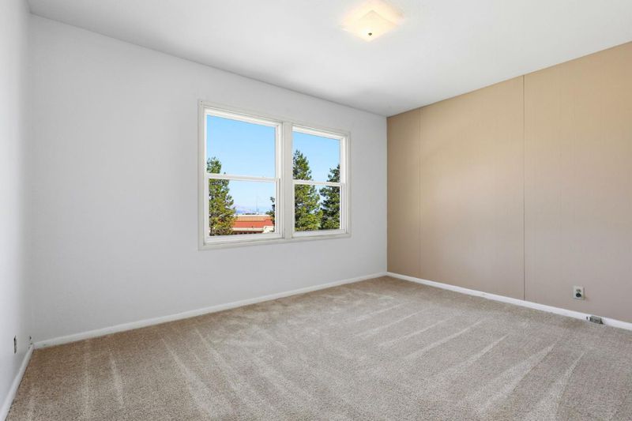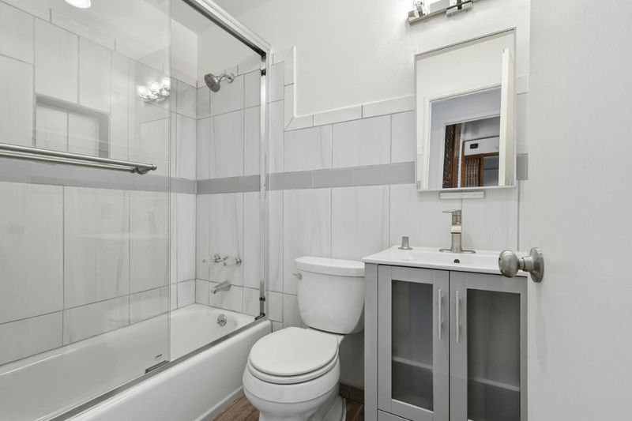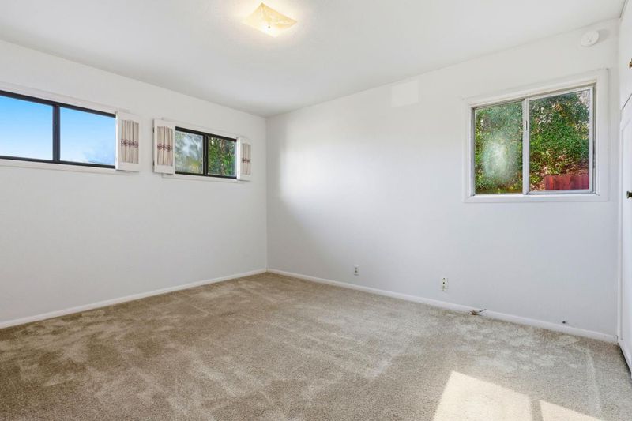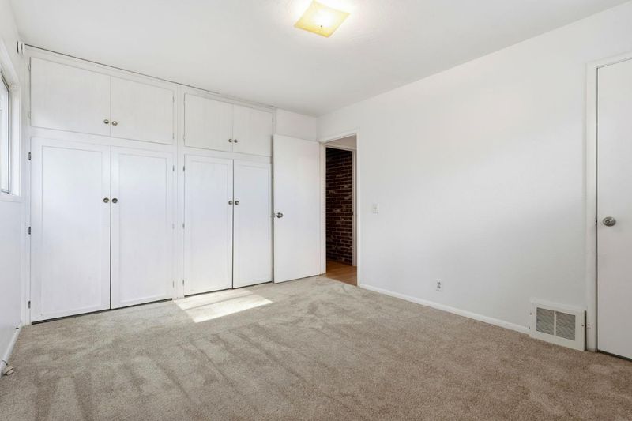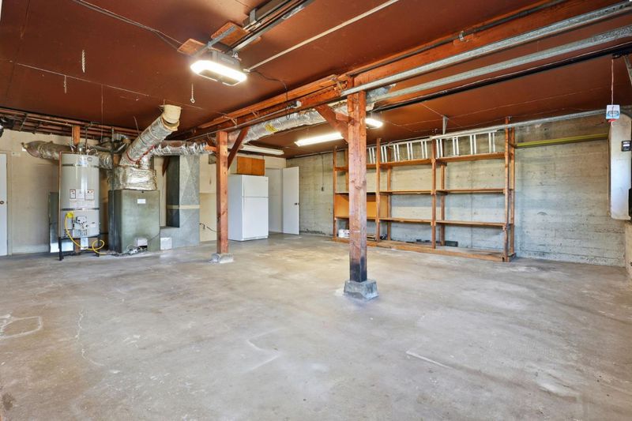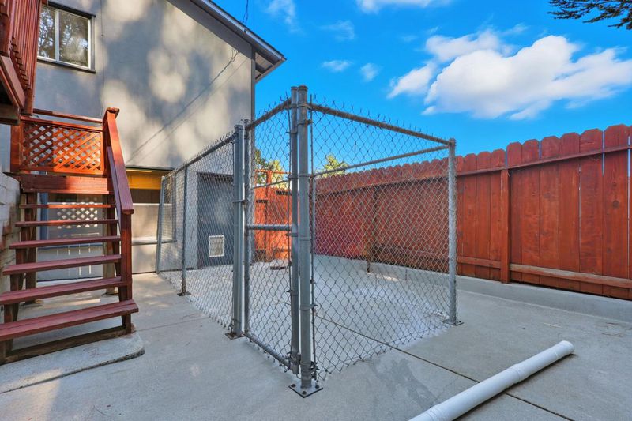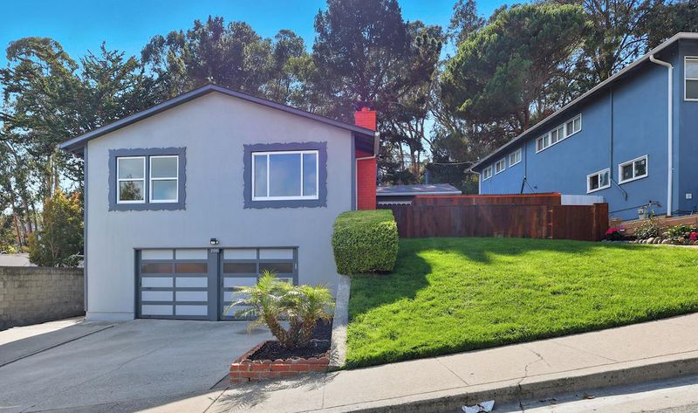
$1,280,000
1,690
SQ FT
$757
SQ/FT
2081 Rollingwood Drive
@ Sneath Lane - 512 - Rollingwood, San Bruno
- 3 Bed
- 2 Bath
- 2 Park
- 1,690 sqft
- SAN BRUNO
-

-
Sat Oct 18, 2:00 pm - 4:00 pm
-
Sun Oct 19, 2:00 pm - 4:00 pm
Welcome to one of San Brunos best values in the desirable Rollingwood neighborhood! This elevated ranch-style home offers a bright and flexible 3-bedroom, 2-baths layout highlighted by the primary suite. The open kitchen and family room flow effortlessly to a spacious deck, which overlooks peaceful open space, ideal for entertaining or relaxing outdoors. A bonus room downstairs provides the perfect option for a 4th bedroom, home office, or media room. Additional highlights include a large 2-car garage with dual automatic doors and a new roof installed in 2025. Located near Highways 280 and 101 plus just minutes to downtown San Bruno and the coast, this home combines convenience, opportunity, and value. Move in and enjoy now, or
- Days on Market
- 1 day
- Current Status
- Active
- Original Price
- $1,280,000
- List Price
- $1,280,000
- On Market Date
- Oct 17, 2025
- Property Type
- Single Family Home
- Area
- 512 - Rollingwood
- Zip Code
- 94066
- MLS ID
- ML82025236
- APN
- 017-243-090
- Year Built
- 1955
- Stories in Building
- 1
- Possession
- COE
- Data Source
- MLSL
- Origin MLS System
- MLSListings, Inc.
Rollingwood Elementary School
Public K-5 Elementary
Students: 262 Distance: 0.4mi
Highlands Christian Schools
Private PK-8 Combined Elementary And Secondary, Religious, Coed
Students: 577 Distance: 0.7mi
Portola Elementary School
Public K-5 Elementary
Students: 337 Distance: 0.9mi
Monte Verde Elementary School
Public K-5 Elementary
Students: 530 Distance: 1.0mi
Ponderosa Elementary School
Public K-5 Elementary
Students: 411 Distance: 1.2mi
St. Veronica Catholic School
Private K-8 Elementary, Religious, Coed
Students: 265 Distance: 1.2mi
- Bed
- 3
- Bath
- 2
- Parking
- 2
- Attached Garage
- SQ FT
- 1,690
- SQ FT Source
- Unavailable
- Lot SQ FT
- 6,771.0
- Lot Acres
- 0.155441 Acres
- Cooling
- None
- Dining Room
- Dining Area
- Disclosures
- NHDS Report
- Family Room
- Kitchen / Family Room Combo
- Foundation
- Concrete Perimeter
- Fire Place
- Living Room
- Heating
- Forced Air, Gas
- Laundry
- In Garage, Washer / Dryer
- Views
- Bay
- Possession
- COE
- Fee
- Unavailable
MLS and other Information regarding properties for sale as shown in Theo have been obtained from various sources such as sellers, public records, agents and other third parties. This information may relate to the condition of the property, permitted or unpermitted uses, zoning, square footage, lot size/acreage or other matters affecting value or desirability. Unless otherwise indicated in writing, neither brokers, agents nor Theo have verified, or will verify, such information. If any such information is important to buyer in determining whether to buy, the price to pay or intended use of the property, buyer is urged to conduct their own investigation with qualified professionals, satisfy themselves with respect to that information, and to rely solely on the results of that investigation.
School data provided by GreatSchools. School service boundaries are intended to be used as reference only. To verify enrollment eligibility for a property, contact the school directly.
