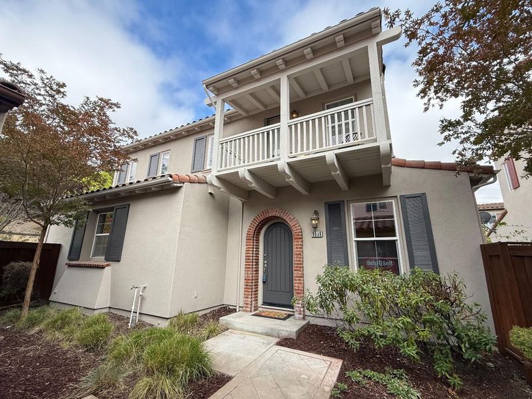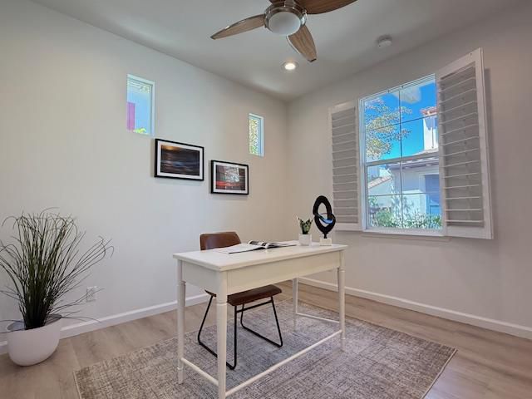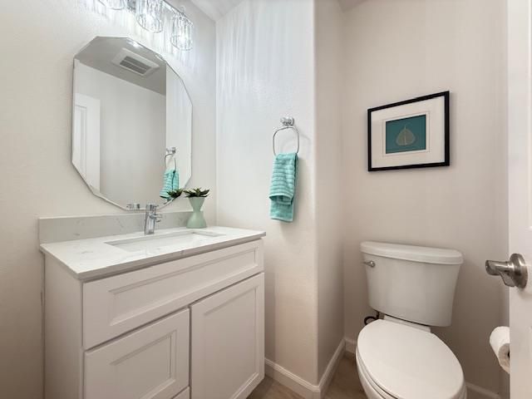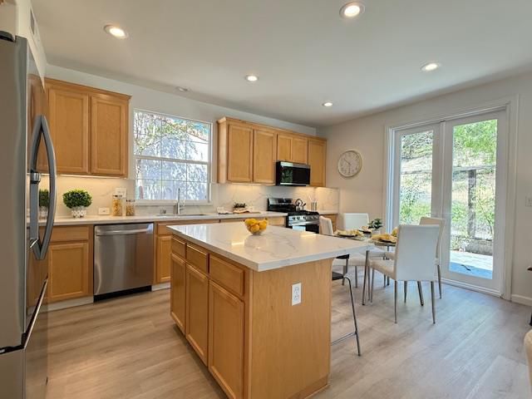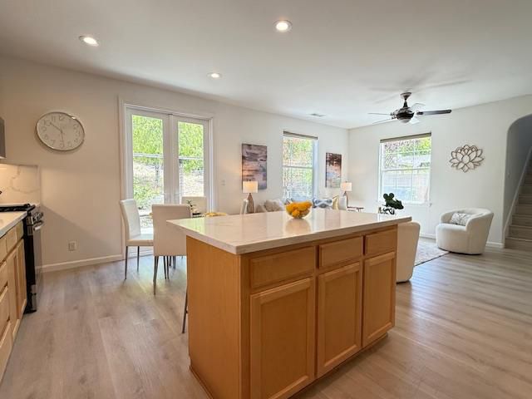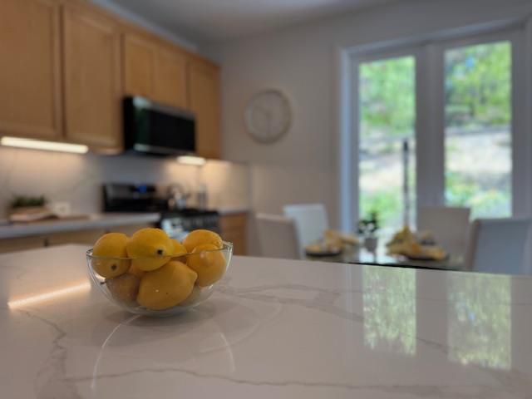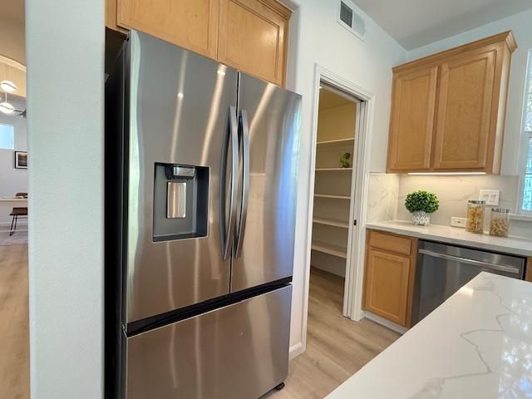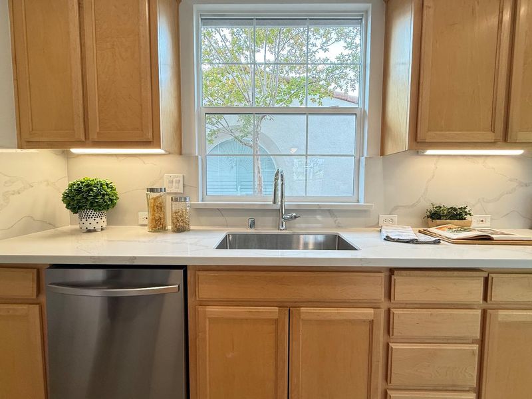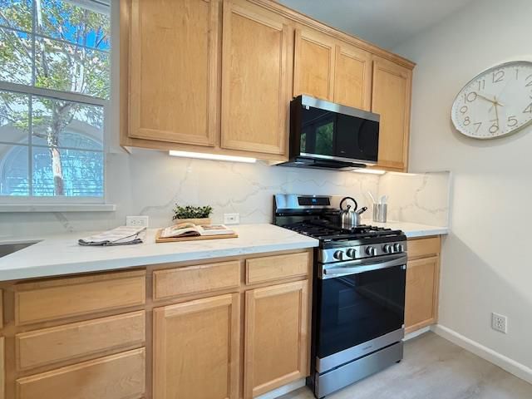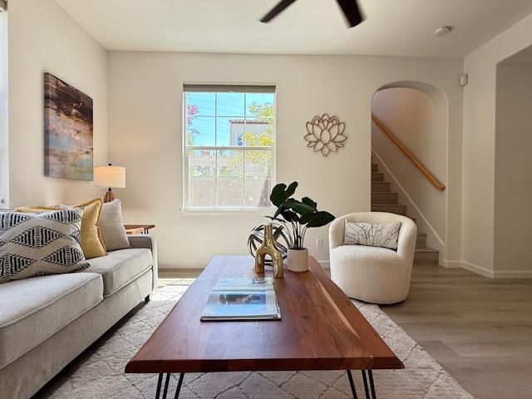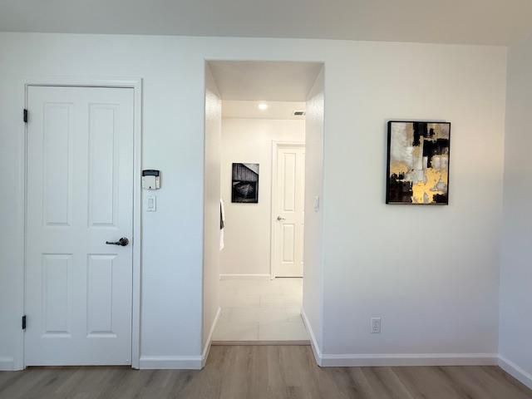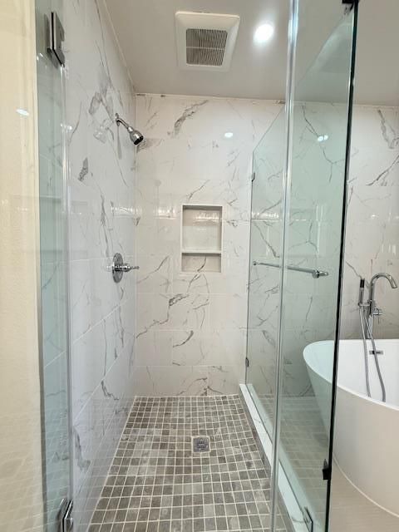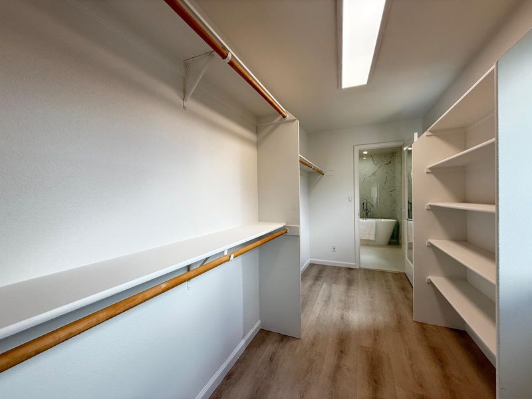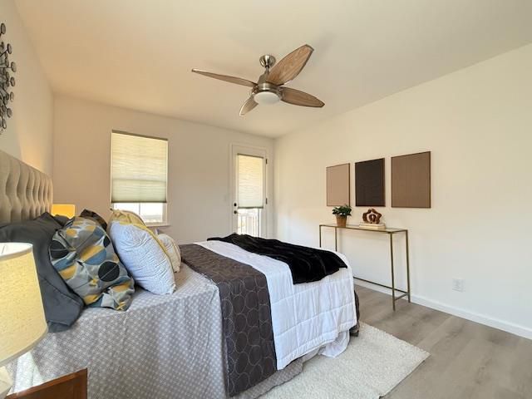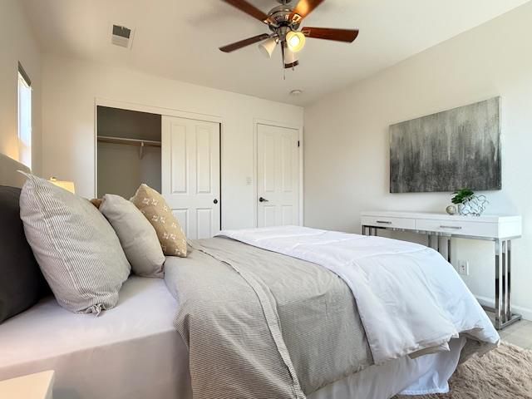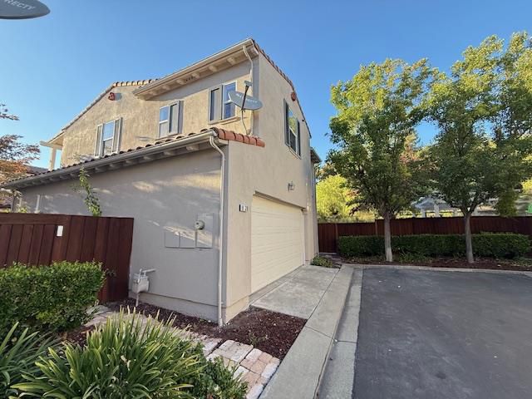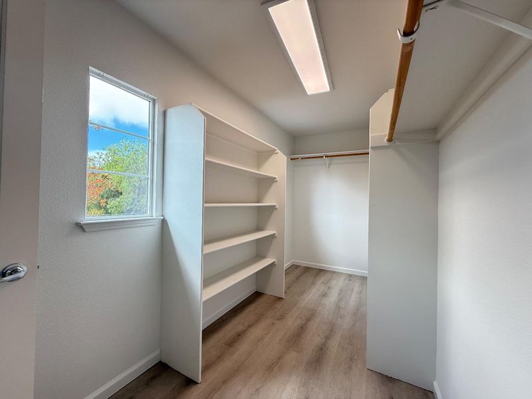
$1,448,000
1,647
SQ FT
$879
SQ/FT
9639 Camassia Way
@ Briar Oaks Drive - 4400 - San Ramon, San Ramon
- 3 Bed
- 3 (2/1) Bath
- 2 Park
- 1,647 sqft
- SAN RAMON
-

Welcome to this charming and gorgeous 3-bed, 2-bath home located in a quiet neighborhood. This beautiful 2 story residence offers a 1,647 sq ft, featuring den/office, kitchen, pantry, living, dining, powder room at the 1st floor and primary suite with large walk-in closet, 2 bedrooms, hall bathroom at the 2nd floor. Major renovation includes updated kitchen with new countertops and brand-new stainless-steel appliances, including French door refrigerator, gas stove, dishwasher, and microwave. Both bathrooms upgraded with elegant walls & floor tiles, showers, new countertops, Grohe faucets, vanity lighting. Primary suite bath features freestanding soaking tub and dual sinks. Completely renovated powder room. In addition, new SPC flooring and LED lighting throughout. Fresh paint for both interior and exterior. Private low-maintenance backyard features flag stones, and view fence for serene outdoor seating. House equipped with central A/C and heating for your comfort. Spacious 2-car garage offers plenty storage space and cabinets as well as laundry. Highly desired schools included Coyote Creek Elementary, Gale Ranch Middle, Dougherty Valley High. Conveniently located near Safeway as well as Bishop Ranch City Center where you can find lots of shopping & dining.
- Days on Market
- 2 days
- Current Status
- Active
- Original Price
- $1,448,000
- List Price
- $1,448,000
- On Market Date
- Aug 16, 2025
- Property Type
- Single Family Home
- Area
- 4400 - San Ramon
- Zip Code
- 94582
- MLS ID
- ML82018337
- APN
- 222-310-077-3
- Year Built
- 2003
- Stories in Building
- 2
- Possession
- COE
- Data Source
- MLSL
- Origin MLS System
- MLSListings, Inc.
Coyote Creek Elementary School
Public K-5 Elementary
Students: 920 Distance: 0.5mi
Gale Ranch Middle School
Public 6-8 Middle
Students: 1262 Distance: 0.6mi
Venture (Alternative) School
Public K-12 Alternative
Students: 154 Distance: 1.0mi
Quail Run Elementary School
Public K-5 Elementary
Students: 949 Distance: 1.1mi
Dougherty Valley High School
Public 9-12 Secondary
Students: 3331 Distance: 1.1mi
Golden View Elementary School
Public K-5 Elementary
Students: 668 Distance: 1.5mi
- Bed
- 3
- Bath
- 3 (2/1)
- Double Sinks, Shower and Tub, Tile, Updated Bath
- Parking
- 2
- Attached Garage
- SQ FT
- 1,647
- SQ FT Source
- Unavailable
- Lot SQ FT
- 3,309.0
- Lot Acres
- 0.075964 Acres
- Pool Info
- Community Facility
- Kitchen
- Countertop - Quartz, Dishwasher, Hood Over Range, Ice Maker, Island, Microwave, Oven Range - Gas, Pantry, Refrigerator
- Cooling
- Ceiling Fan, Central AC
- Dining Room
- Breakfast Bar, Dining Area
- Disclosures
- Natural Hazard Disclosure
- Family Room
- No Family Room
- Flooring
- Tile, Wood
- Foundation
- Concrete Slab
- Heating
- Central Forced Air
- Laundry
- In Garage, Washer / Dryer
- Possession
- COE
- * Fee
- $195
- Name
- Villa Paseo
- *Fee includes
- Maintenance - Common Area, Maintenance - Exterior, and Management Fee
MLS and other Information regarding properties for sale as shown in Theo have been obtained from various sources such as sellers, public records, agents and other third parties. This information may relate to the condition of the property, permitted or unpermitted uses, zoning, square footage, lot size/acreage or other matters affecting value or desirability. Unless otherwise indicated in writing, neither brokers, agents nor Theo have verified, or will verify, such information. If any such information is important to buyer in determining whether to buy, the price to pay or intended use of the property, buyer is urged to conduct their own investigation with qualified professionals, satisfy themselves with respect to that information, and to rely solely on the results of that investigation.
School data provided by GreatSchools. School service boundaries are intended to be used as reference only. To verify enrollment eligibility for a property, contact the school directly.
