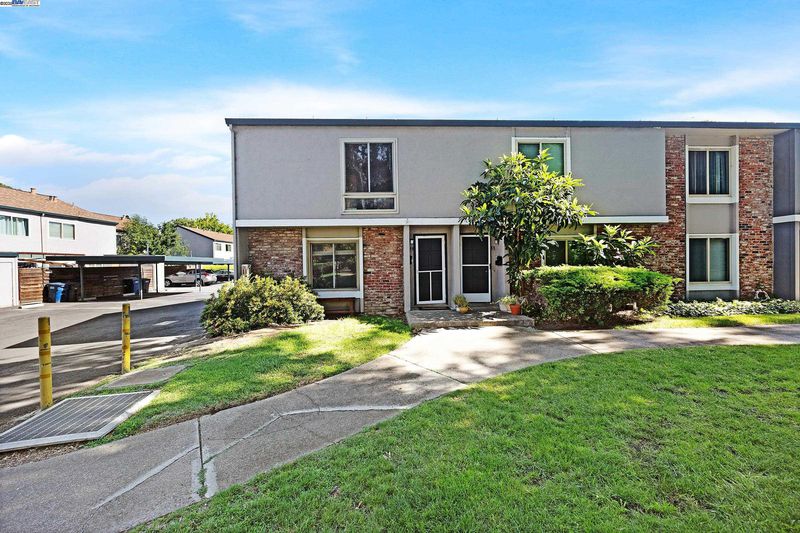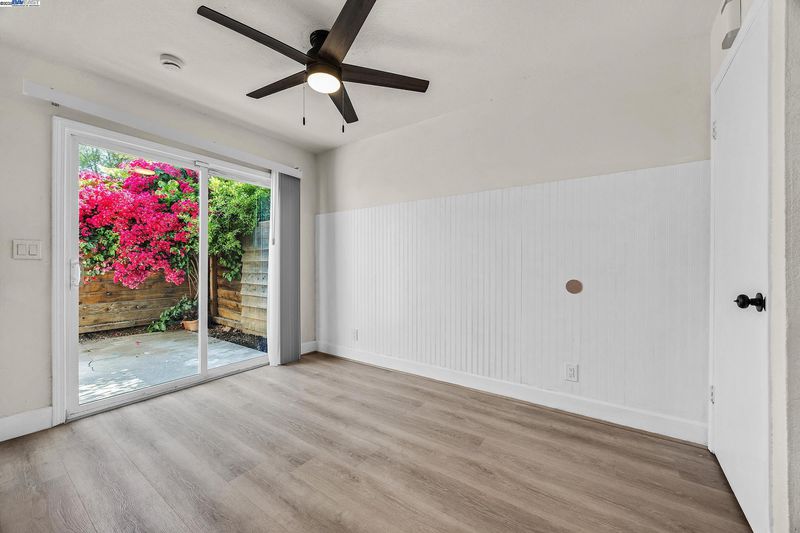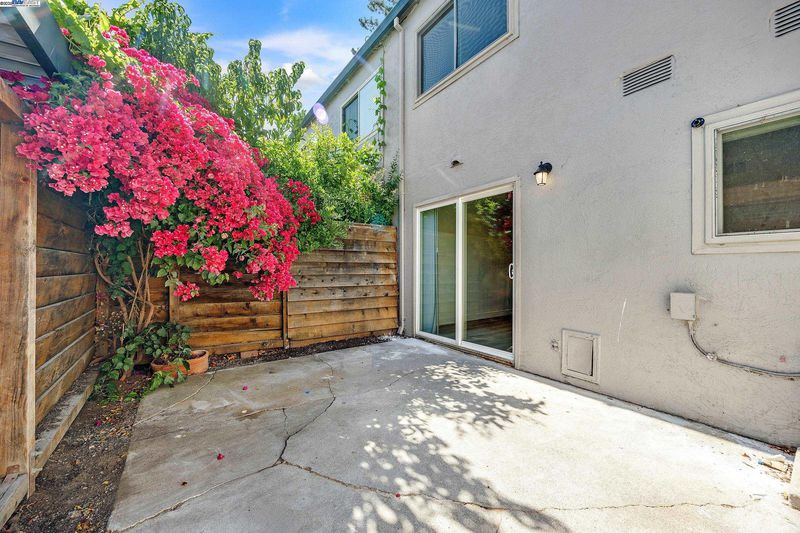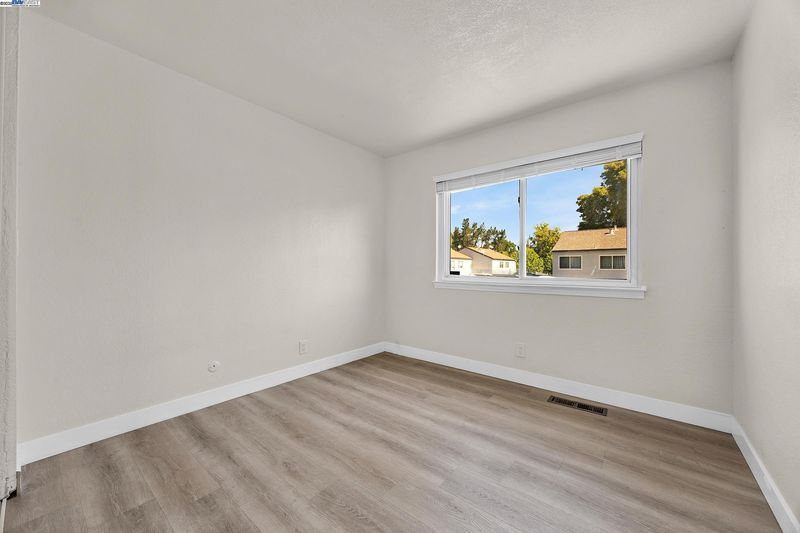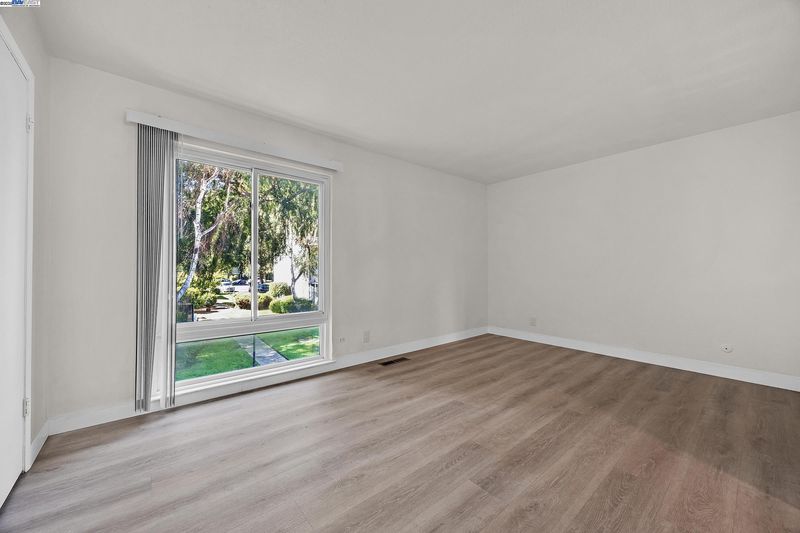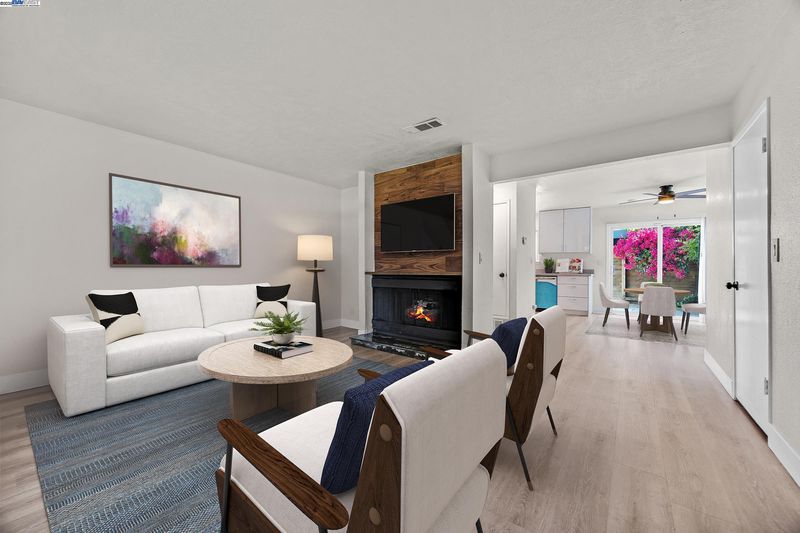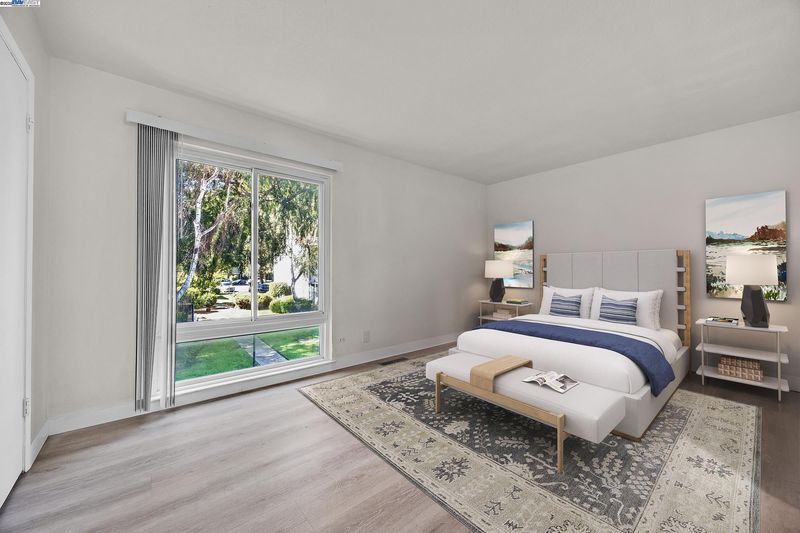
$485,000
1,240
SQ FT
$391
SQ/FT
3545 Northwood Drive, #F
@ Olivera - Northwood, Concord
- 3 Bed
- 1.5 (1/1) Bath
- 2 Park
- 1,240 sqft
- Concord
-

A beautiful end unit featuring 3 bedrooms 1.5 baths with 1240 living sqft close to the pool area! This condo has easy access to freeways and shopping centers. This unit has been upgraded extensively with new floors, new kitchen cabinets, gorgeous counter tops, and updated fireplace. A must see! Low HOA that trash, water, sewer, common area maintenance AS WELL AS exterior paint, exterior leakages, and roof replacements!
- Current Status
- New
- Original Price
- $485,000
- List Price
- $485,000
- On Market Date
- Jul 10, 2025
- Property Type
- Condominium
- D/N/S
- Northwood
- Zip Code
- 94520
- MLS ID
- 41104258
- APN
- 1105210361
- Year Built
- 1971
- Stories in Building
- 2
- Possession
- Close Of Escrow
- Data Source
- MAXEBRDI
- Origin MLS System
- BAY EAST
New Hope Academy - PBL/S.T.E.A.M.
Private PK-5 Combined Elementary And Secondary, Religious, Coed
Students: 70 Distance: 0.3mi
Seneca Family Of Agencies, Olivera School
Private 5-12 Special Education, Secondary, Coed
Students: 36 Distance: 0.4mi
Sun Terrace Elementary School
Public K-5 Elementary, Coed
Students: 456 Distance: 0.5mi
Floyd I. Marchus School
Public K-12 Special Education, Core Knowledge
Students: 74 Distance: 0.6mi
Holbrook Language Academy
Public K-5
Students: 276 Distance: 0.9mi
Anova Center For Education, Site 2
Private K-12
Students: 38 Distance: 0.9mi
- Bed
- 3
- Bath
- 1.5 (1/1)
- Parking
- 2
- Carport - 2 Or More, Covered, Uncovered Parking Space
- SQ FT
- 1,240
- SQ FT Source
- Public Records
- Lot SQ FT
- 756.0
- Lot Acres
- 0.0174 Acres
- Pool Info
- In Ground, Pool House, Community
- Kitchen
- Dishwasher, Electric Range, Microwave, Refrigerator, Tankless Water Heater, Stone Counters, Electric Range/Cooktop, Disposal, Pantry
- Cooling
- Ceiling Fan(s), Central Air
- Disclosures
- Nat Hazard Disclosure
- Entry Level
- 1
- Exterior Details
- Unit Faces Common Area, Storage, Entry Gate
- Flooring
- Laminate
- Foundation
- Fire Place
- Gas
- Heating
- Central, Fireplace(s)
- Laundry
- Laundry Closet, Upper Level
- Upper Level
- 3 Bedrooms, 1 Bath, Laundry Facility
- Main Level
- 0.5 Bath, Main Entry
- Possession
- Close Of Escrow
- Architectural Style
- None
- Non-Master Bathroom Includes
- Granite
- Construction Status
- Existing
- Additional Miscellaneous Features
- Unit Faces Common Area, Storage, Entry Gate
- Location
- Corner Lot
- Pets
- Yes
- Roof
- Unknown
- Fee
- $400
MLS and other Information regarding properties for sale as shown in Theo have been obtained from various sources such as sellers, public records, agents and other third parties. This information may relate to the condition of the property, permitted or unpermitted uses, zoning, square footage, lot size/acreage or other matters affecting value or desirability. Unless otherwise indicated in writing, neither brokers, agents nor Theo have verified, or will verify, such information. If any such information is important to buyer in determining whether to buy, the price to pay or intended use of the property, buyer is urged to conduct their own investigation with qualified professionals, satisfy themselves with respect to that information, and to rely solely on the results of that investigation.
School data provided by GreatSchools. School service boundaries are intended to be used as reference only. To verify enrollment eligibility for a property, contact the school directly.
