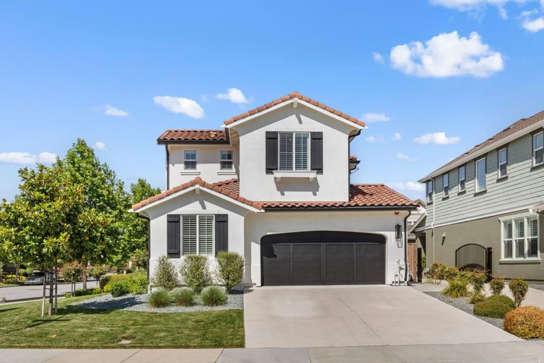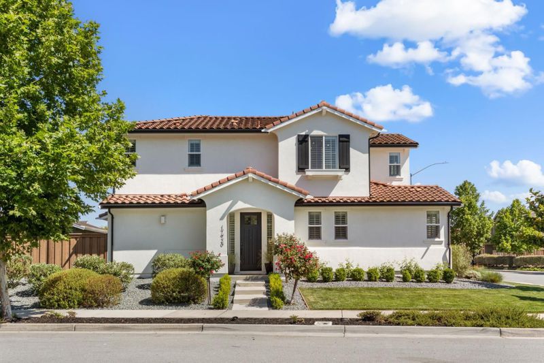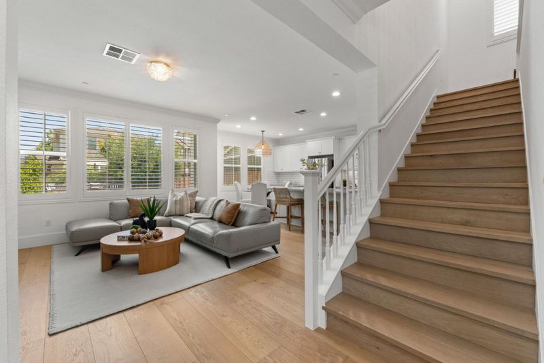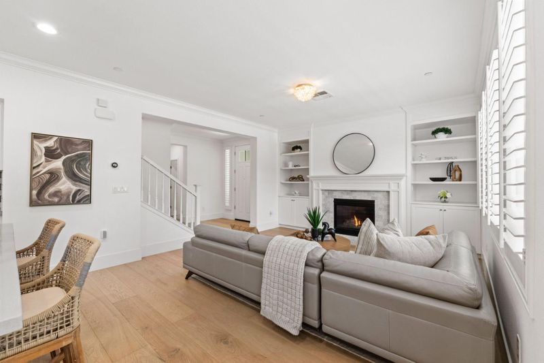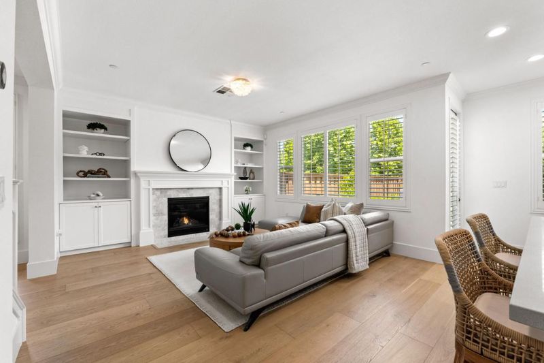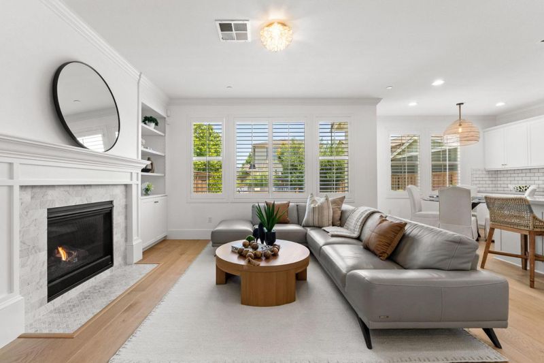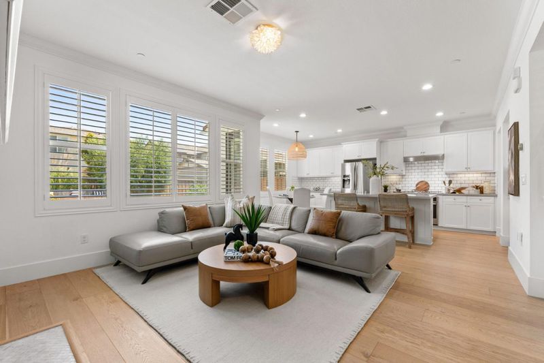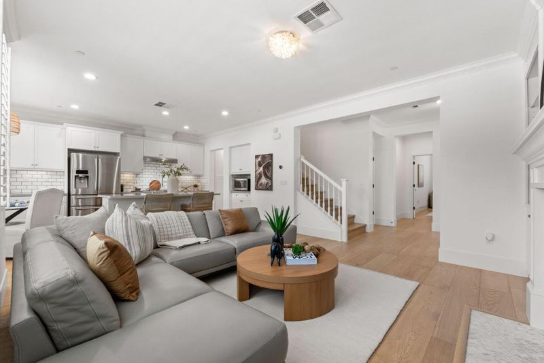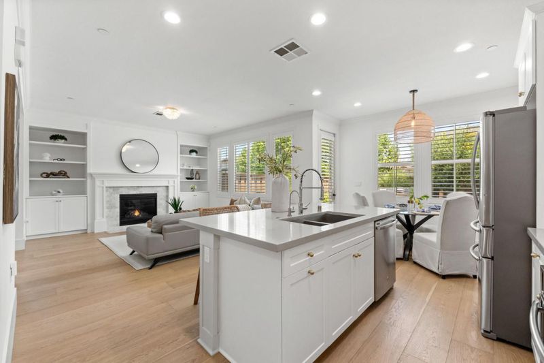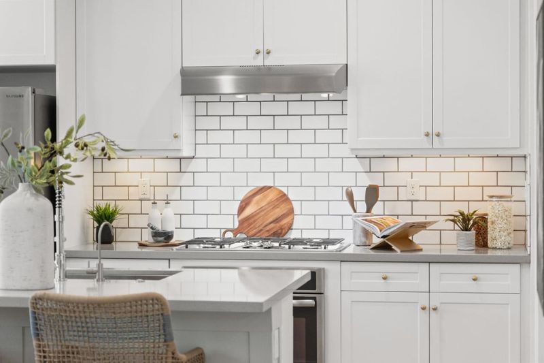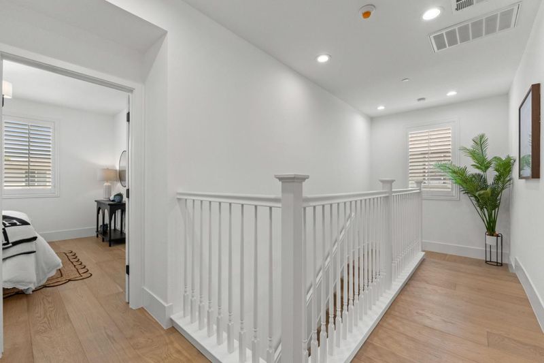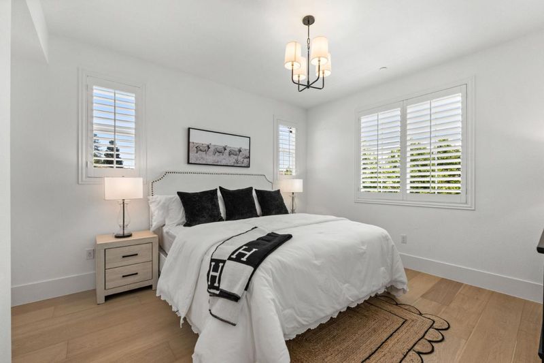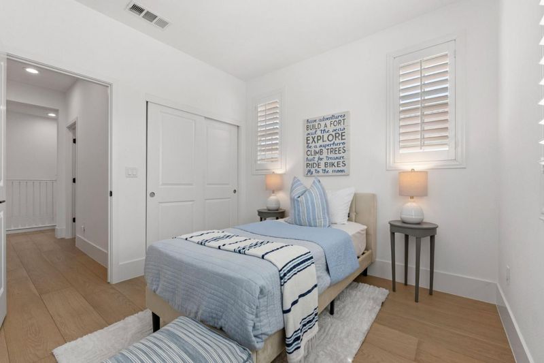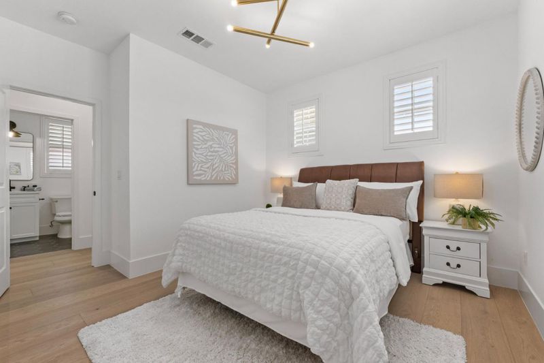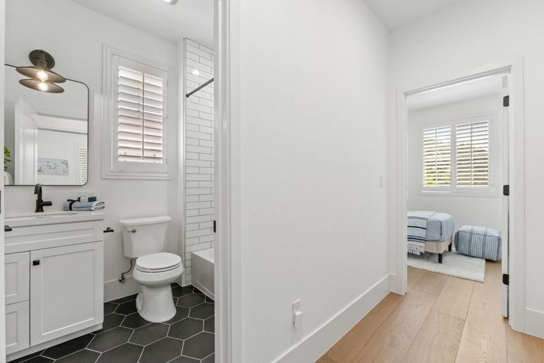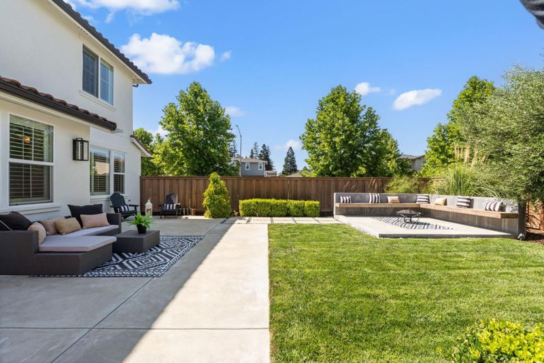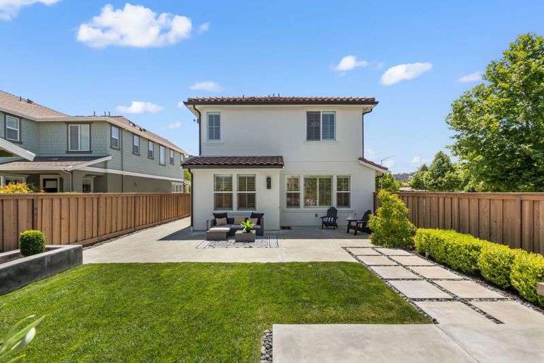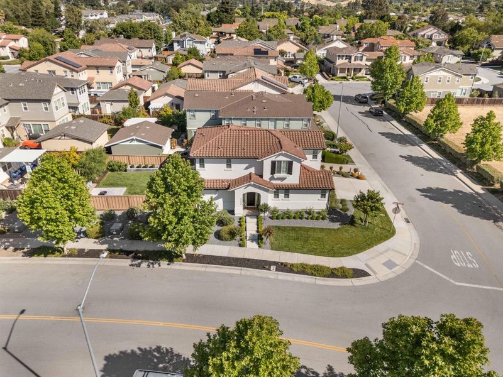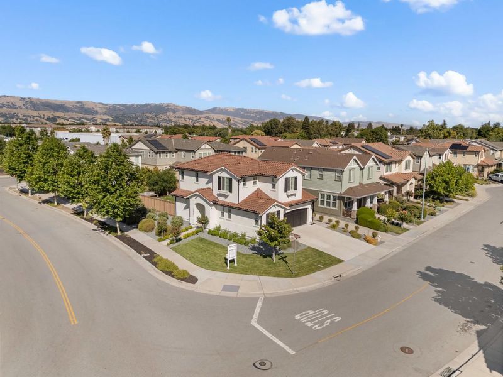
$1,525,000
1,834
SQ FT
$832
SQ/FT
17920 Stoney Creek Way
@ Hale Avenue - 1 - Morgan Hill / Gilroy / San Martin, Morgan Hill
- 4 Bed
- 3 (2/1) Bath
- 2 Park
- 1,834 sqft
- MORGAN HILL
-

-
Fri Jul 11, 4:00 pm - 6:00 pm
Stop in for Neighborhood Twilight Tour!
-
Sat Jul 12, 2:00 pm - 4:00 pm
Stunning Corner Lot, two story home with ground floor bedroom and bath.
-
Sun Jul 13, 2:00 pm - 4:00 pm
Stunning Corner Lot, two story home with ground floor bedroom and bath.
Every once in a while, you step into a home that feels truly special - warm, welcoming, and unforgettable. This is that home. Located in the desirable Loden Place Community, it blends timeless architecture with modern elegance. Inside, you'll find 4 spacious bedrooms and 2.5 upgraded baths. Wide plank white oak floors run throughout the home, complemented by herringbone tile, designer light fixtures, premium hardware, and upgraded plumbing. The living room features crown moulding, custom built-ins, and gas fireplace, opening to the kitchen with quartz countertops, a large island sink, gas cooktop, SS appliances, and a whole-house water filtration and softener system. Upstairs, the primary suite offers a spa-like retreat with dual vanities, marble countertops, a sunken tub, and a glass-enclosed shower. The secondary baths each feature unique, designer-inspired touches that enhance the homes aesthetic. Dedicated laundry and mudrooms provide everyday convenience. Step outside to a modern landscaped backyard with built-in seating and a gas line for a future outdoor fireplace. A finished 2-car garage and energy-efficient upgrades complete this exceptional home. Truly modern living at its finest in one of Morgan Hills most charming and desirable neighborhoods.
- Days on Market
- 4 days
- Current Status
- Active
- Original Price
- $1,525,000
- List Price
- $1,525,000
- On Market Date
- Jul 3, 2025
- Property Type
- Single Family Home
- Area
- 1 - Morgan Hill / Gilroy / San Martin
- Zip Code
- 95037
- MLS ID
- ML82011218
- APN
- 764-20-106
- Year Built
- 2015
- Stories in Building
- 2
- Possession
- COE
- Data Source
- MLSL
- Origin MLS System
- MLSListings, Inc.
Crossroads Christian School
Private K-8 Elementary, Religious, Coed
Students: NA Distance: 0.2mi
Stratford School
Private K-5
Students: 87 Distance: 0.2mi
Community Adult
Public n/a Adult Education
Students: NA Distance: 0.3mi
Shadow Mountain Baptist School
Private PK-12 Combined Elementary And Secondary, Religious, Nonprofit
Students: 106 Distance: 0.4mi
Shanan Academy
Private 4-12 Coed
Students: NA Distance: 0.4mi
Lewis H. Britton Middle School
Public 6-8 Combined Elementary And Secondary
Students: 773 Distance: 0.5mi
- Bed
- 4
- Bath
- 3 (2/1)
- Double Sinks, Half on Ground Floor, Primary - Stall Shower(s), Shower and Tub, Shower over Tub - 1, Stall Shower, Stall Shower - 2+, Tile, Updated Bath
- Parking
- 2
- Attached Garage
- SQ FT
- 1,834
- SQ FT Source
- Unavailable
- Lot SQ FT
- 5,762.0
- Lot Acres
- 0.132277 Acres
- Kitchen
- Cooktop - Gas, Countertop - Quartz, Dishwasher, Exhaust Fan, Garbage Disposal, Hood Over Range, Island with Sink, Oven - Electric, Refrigerator
- Cooling
- Central AC
- Dining Room
- Breakfast Nook, Dining Area, Dining Bar, Eat in Kitchen
- Disclosures
- NHDS Report
- Family Room
- Separate Family Room
- Foundation
- Concrete Slab
- Fire Place
- Insert, Living Room
- Heating
- Forced Air
- Laundry
- In Utility Room, Inside
- Possession
- COE
- * Fee
- $121
- Name
- Loden Place Estates
- Phone
- (800) 610-0757
- *Fee includes
- Common Area Electricity, Insurance - Common Area, and Maintenance - Common Area
MLS and other Information regarding properties for sale as shown in Theo have been obtained from various sources such as sellers, public records, agents and other third parties. This information may relate to the condition of the property, permitted or unpermitted uses, zoning, square footage, lot size/acreage or other matters affecting value or desirability. Unless otherwise indicated in writing, neither brokers, agents nor Theo have verified, or will verify, such information. If any such information is important to buyer in determining whether to buy, the price to pay or intended use of the property, buyer is urged to conduct their own investigation with qualified professionals, satisfy themselves with respect to that information, and to rely solely on the results of that investigation.
School data provided by GreatSchools. School service boundaries are intended to be used as reference only. To verify enrollment eligibility for a property, contact the school directly.
