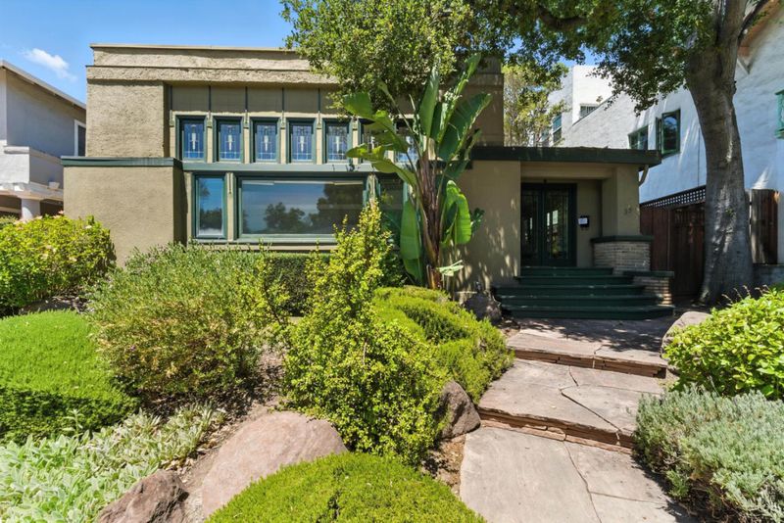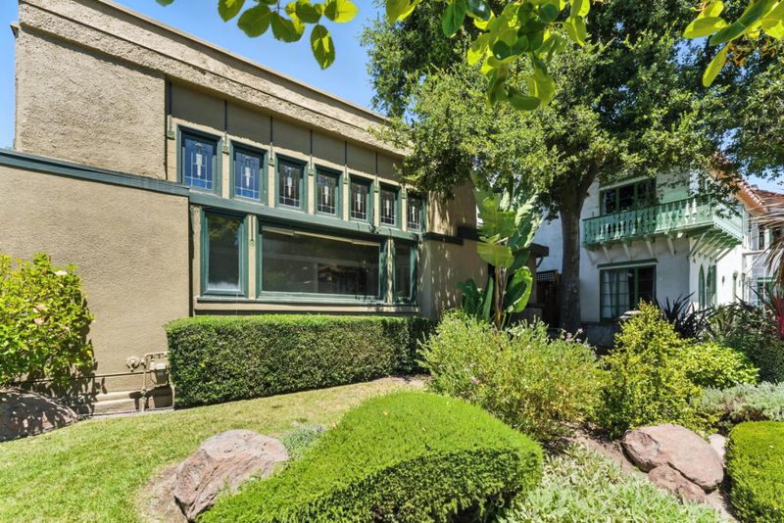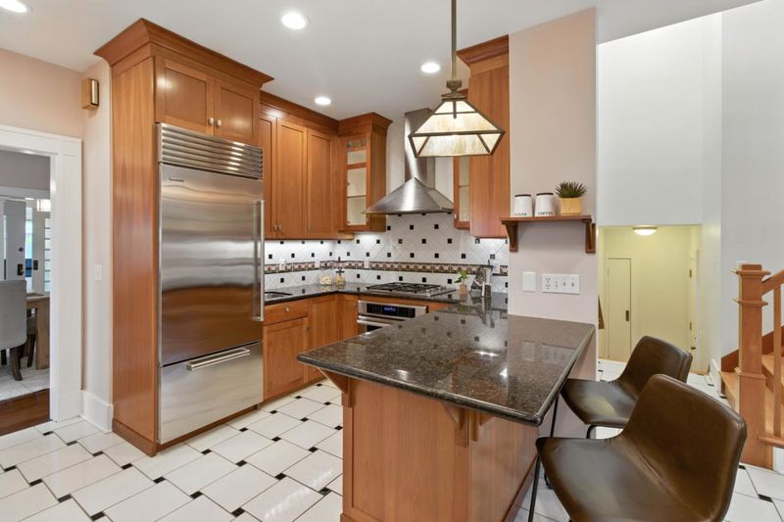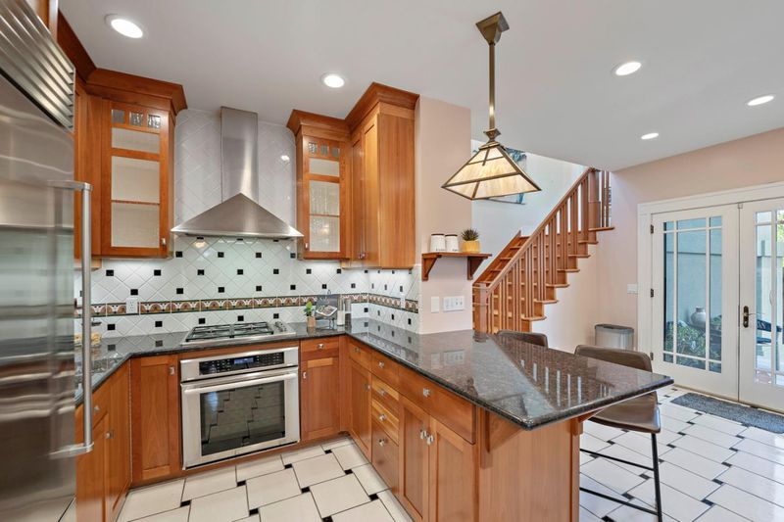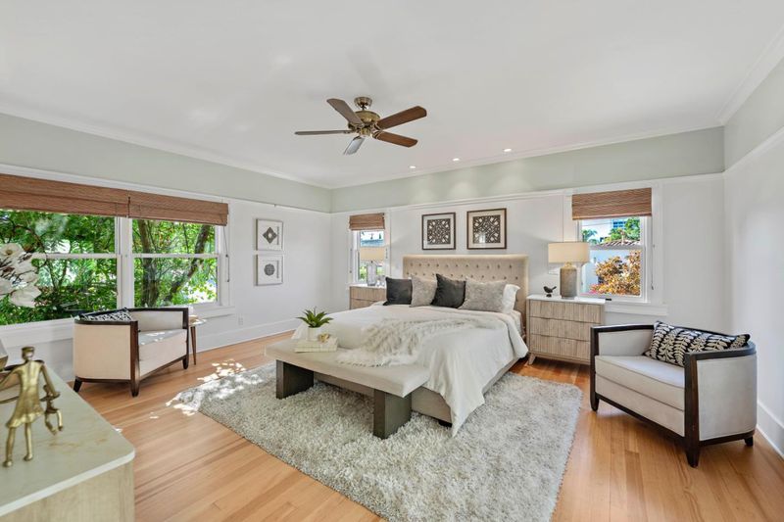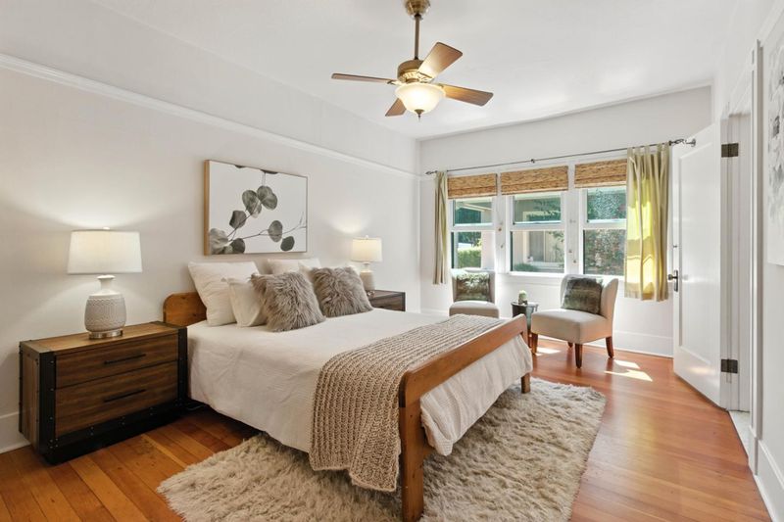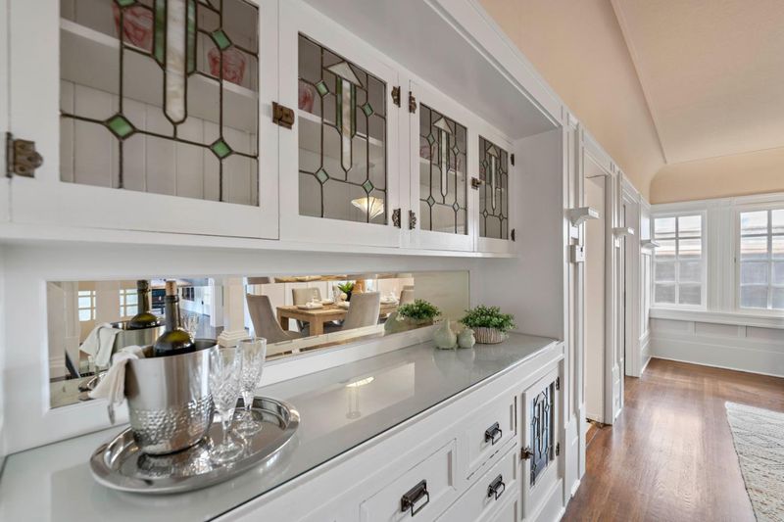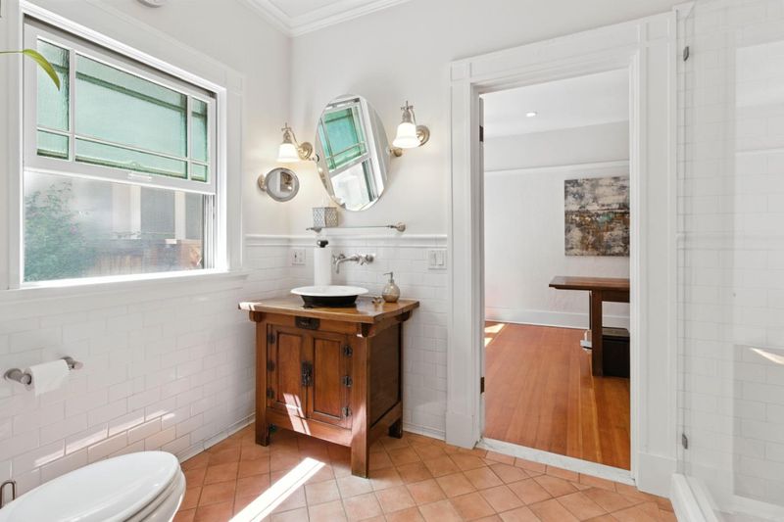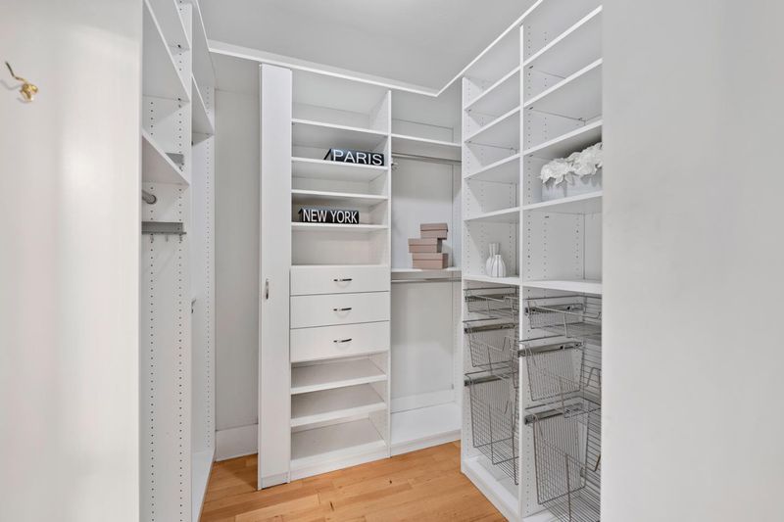
$1,800,000
2,207
SQ FT
$816
SQ/FT
35 Hawthorne Way
@ N First ST and N San Pedro Street - 9 - Central San Jose, San Jose
- 3 Bed
- 2 Bath
- 5 Park
- 2,207 sqft
- SAN JOSE
-

-
Sat Aug 16, 1:00 pm - 3:00 pm
Stunning prairie style home, architectural masterpiece w modern convenience, owned solar, Tesla Powerwall, central heat AC, 2 car garage, storage basement, indoor laundry room, milk glass pocket doors. Come see this stunning home, you will love it!
-
Sun Aug 17, 1:00 pm - 3:00 pm
Stunning prairie style home, architectural masterpiece w modern convenience, owned solar, Tesla Powerwall, central heat AC, 2 car garage, storage basement, indoor laundry room, milk glass pocket doors. Come see this stunning home, you will love it!
Immaculate 1912 Prairie-style masterpiece by famed architect Frank Delos Wolfe, built for Charlotte & William Atkinson, now thoughtfully expanded & renovated for modern living. This rare architectural gem at 35 Hawthorne Way showcases signature horizontal lines, overhanging eaves, stained glass & flowing interiors, complemented by a new upstairs primary suite retreat. The Sub-Zero/Dacor updated kitchen, owned solar w/Tesla Powerwall, heat-reflective roof, & central A/C provide green efficiency. The attached 2-car garage leads to a finished, usable basement that offers versatile storage, hobby, or wine space.The fenced backyard features a decked area & entertainers patio, ideal for gatherings. Located in San Josés historic Vendome neighborhood, youre moments from Japantowns celebrated restaurants, San Pedro Square Market, & downtowns museums, theaters, & festivals. A perfect harmony of architectural heritage & contemporary comfort in one of the citys most sought-after enclaves.
- Days on Market
- 1 day
- Current Status
- Active
- Original Price
- $1,800,000
- List Price
- $1,800,000
- On Market Date
- Aug 15, 2025
- Property Type
- Single Family Home
- Area
- 9 - Central San Jose
- Zip Code
- 95110
- MLS ID
- ML82017730
- APN
- 259-19-063
- Year Built
- 1913
- Stories in Building
- 1
- Possession
- Negotiable
- Data Source
- MLSL
- Origin MLS System
- MLSListings, Inc.
Peter Burnett Middle School
Public 6-8 Middle
Students: 687 Distance: 0.6mi
Grant Elementary School
Public K-5 Elementary
Students: 473 Distance: 0.7mi
Horace Mann Elementary School
Public K-5 Elementary
Students: 402 Distance: 0.8mi
St. Patrick Elementary School
Private PK-12 Elementary, Religious, Coed
Students: 251 Distance: 0.8mi
Legacy Academy
Charter 6-8
Students: 13 Distance: 1.1mi
Bellarmine College Preparatory School
Private 9-12 Secondary, Religious, All Male
Students: 1640 Distance: 1.1mi
- Bed
- 3
- Bath
- 2
- Double Sinks, Full on Ground Floor, Primary - Oversized Tub, Primary - Stall Shower(s), Shower and Tub, Stall Shower, Tile, Updated Bath
- Parking
- 5
- Attached Garage
- SQ FT
- 2,207
- SQ FT Source
- Unavailable
- Lot SQ FT
- 5,967.0
- Lot Acres
- 0.136983 Acres
- Kitchen
- 220 Volt Outlet, Cooktop - Gas, Countertop - Granite, Countertop - Other, Dishwasher, Exhaust Fan, Garbage Disposal, Hood Over Range, Microwave, Oven - Built-In, Oven - Electric, Oven - Self Cleaning, Refrigerator
- Cooling
- Ceiling Fan, Central AC
- Dining Room
- Breakfast Bar, Breakfast Nook, Breakfast Room, Formal Dining Room
- Disclosures
- NHDS Report
- Family Room
- No Family Room
- Flooring
- Tile, Wood
- Foundation
- Concrete Perimeter, Crawl Space, Pillars / Posts / Piers, Post and Pier, Raised
- Fire Place
- Gas Burning, Gas Log, Insert
- Heating
- Central Forced Air, Central Forced Air - Gas, Forced Air, Gas, Solar and Gas, Solar with Back-up
- Laundry
- Electricity Hookup (220V), In Utility Room, Inside
- Views
- Neighborhood
- Possession
- Negotiable
- Architectural Style
- Prairie
- Fee
- Unavailable
MLS and other Information regarding properties for sale as shown in Theo have been obtained from various sources such as sellers, public records, agents and other third parties. This information may relate to the condition of the property, permitted or unpermitted uses, zoning, square footage, lot size/acreage or other matters affecting value or desirability. Unless otherwise indicated in writing, neither brokers, agents nor Theo have verified, or will verify, such information. If any such information is important to buyer in determining whether to buy, the price to pay or intended use of the property, buyer is urged to conduct their own investigation with qualified professionals, satisfy themselves with respect to that information, and to rely solely on the results of that investigation.
School data provided by GreatSchools. School service boundaries are intended to be used as reference only. To verify enrollment eligibility for a property, contact the school directly.
