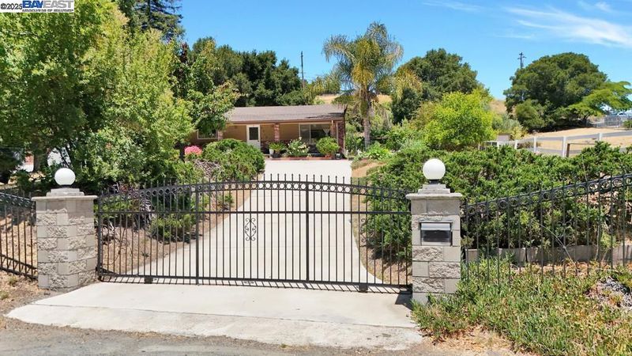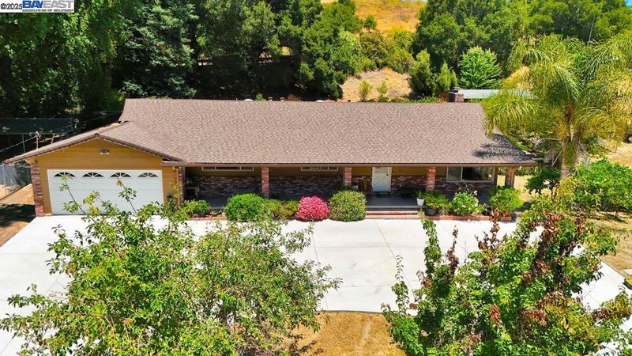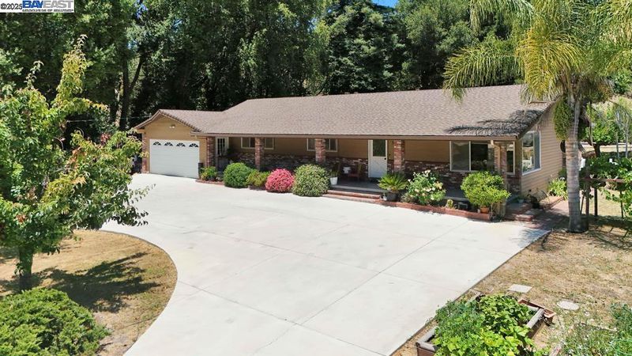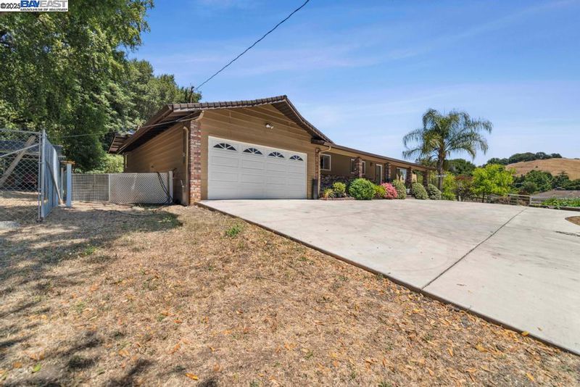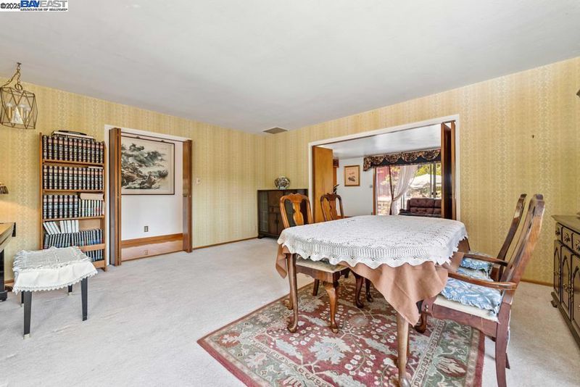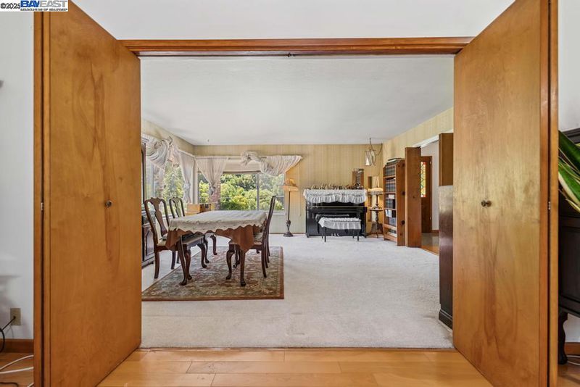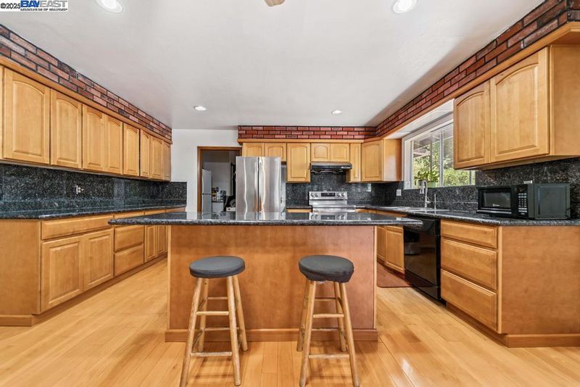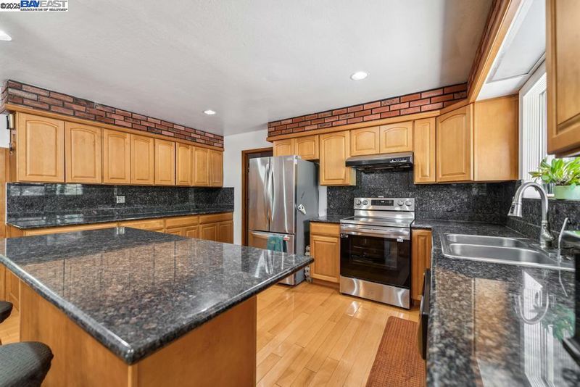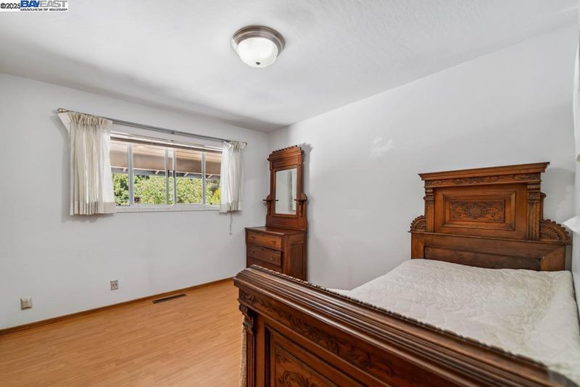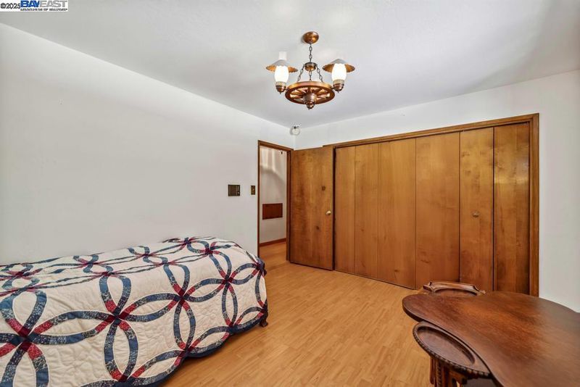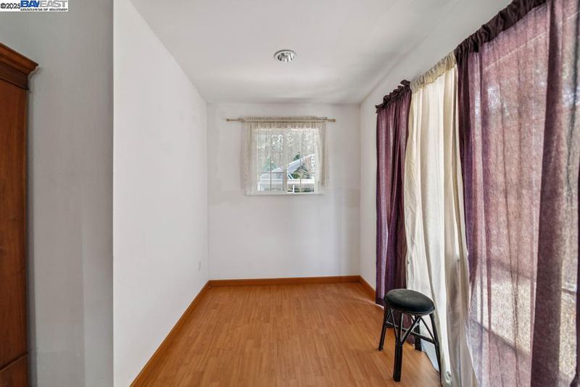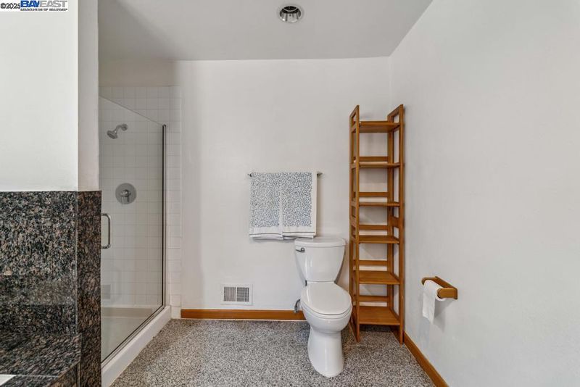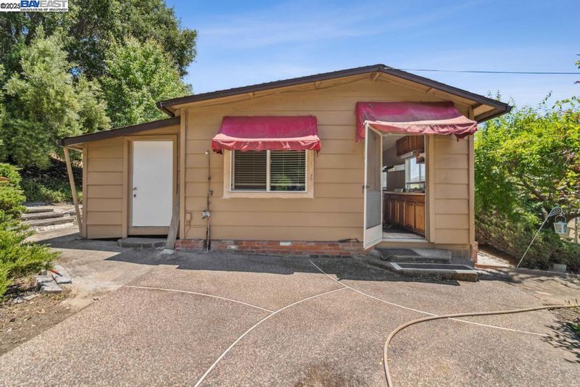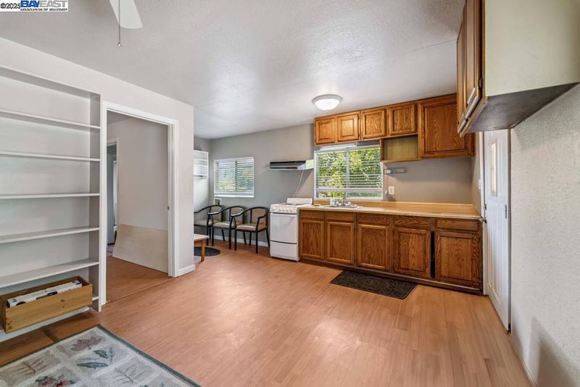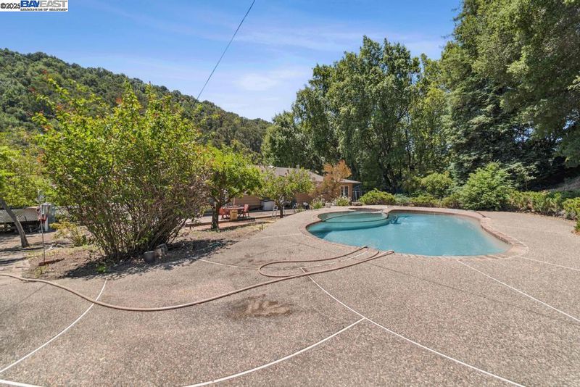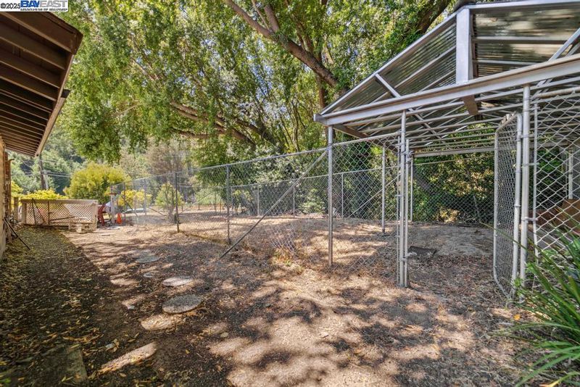
$1,850,000
2,440
SQ FT
$758
SQ/FT
6312 Paloverde Rd
@ Castro Valley Bl - Castro Valley
- 3 Bed
- 2 Bath
- 2 Park
- 2,440 sqft
- Castro Valley
-

-
Sat Jun 28, 1:00 pm - 4:00 pm
Open House
-
Sun Jun 29, 1:00 pm - 4:00 pm
Open House
Enjoy a picturesque rustic lifestyle on this 1.6-acre property (consisting of two parcels) with stunning hill and valley views. This charming single-level home features an open floor plan with a seamless flow from the kitchen to the family room, extending effortlessly to a beautifully landscaped yard and pool—ideal for indoor-outdoor living. The property boasts numerous fruit trees, a fenced pasture, and a circular driveway. The main house offers approximately 1,990 sq ft of living space, complemented by a detached 1-bedroom, 1-bathroom guest house of approximately 450 sq ft (built without permits). Situated in a desirable location with strong potential for future lot subdivision—buyer to verify with the county.
- Current Status
- New
- Original Price
- $1,850,000
- List Price
- $1,850,000
- On Market Date
- Jun 28, 2025
- Property Type
- Detached
- D/N/S
- Castro Valley
- Zip Code
- 94552
- MLS ID
- 41103111
- APN
- 85A65519
- Year Built
- 2005
- Stories in Building
- 1
- Possession
- Close Of Escrow
- Data Source
- MAXEBRDI
- Origin MLS System
- BAY EAST
Palomares Elementary School
Public K-5 Elementary
Students: 143 Distance: 0.2mi
Jensen Ranch Elementary School
Public K-5 Elementary
Students: 424 Distance: 1.1mi
Independent Elementary School
Public K-5 Elementary
Students: 626 Distance: 1.2mi
Canyon Middle School
Public 6-8 Middle
Students: 1391 Distance: 1.6mi
Canyon Middle School
Public 6-8 Middle
Students: 1388 Distance: 1.6mi
Woodroe Woods School
Private PK-5 Elementary, Coed
Students: 130 Distance: 1.6mi
- Bed
- 3
- Bath
- 2
- Parking
- 2
- Attached
- SQ FT
- 2,440
- SQ FT Source
- Owner
- Lot SQ FT
- 47,916.0
- Lot Acres
- 1.1 Acres
- Pool Info
- In Ground
- Kitchen
- Dishwasher, Electric Range, Counter - Solid Surface, Stone Counters, Electric Range/Cooktop, Kitchen Island, Updated Kitchen
- Cooling
- None
- Disclosures
- Nat Hazard Disclosure
- Entry Level
- Exterior Details
- Front Yard
- Flooring
- Laminate, Tile, Carpet
- Foundation
- Fire Place
- Family Room
- Heating
- Forced Air
- Laundry
- Hookups Only, In Garage
- Main Level
- 3 Bedrooms, 2 Baths
- Possession
- Close Of Escrow
- Architectural Style
- Ranch
- Construction Status
- Existing
- Additional Miscellaneous Features
- Front Yard
- Location
- Sloped Up
- Roof
- Composition
- Water and Sewer
- Public
- Fee
- Unavailable
MLS and other Information regarding properties for sale as shown in Theo have been obtained from various sources such as sellers, public records, agents and other third parties. This information may relate to the condition of the property, permitted or unpermitted uses, zoning, square footage, lot size/acreage or other matters affecting value or desirability. Unless otherwise indicated in writing, neither brokers, agents nor Theo have verified, or will verify, such information. If any such information is important to buyer in determining whether to buy, the price to pay or intended use of the property, buyer is urged to conduct their own investigation with qualified professionals, satisfy themselves with respect to that information, and to rely solely on the results of that investigation.
School data provided by GreatSchools. School service boundaries are intended to be used as reference only. To verify enrollment eligibility for a property, contact the school directly.
