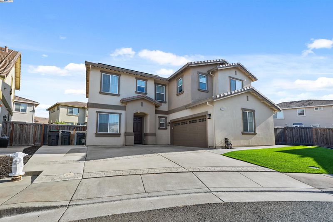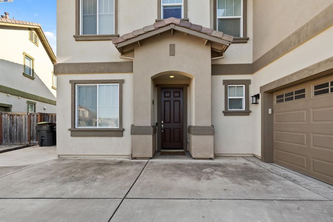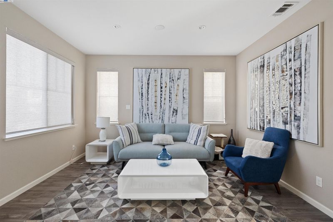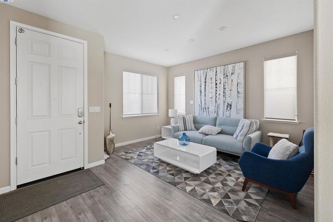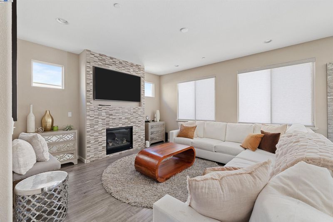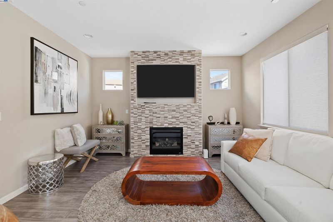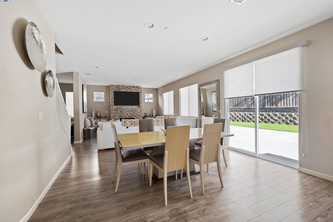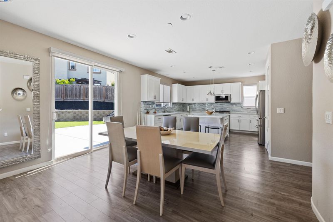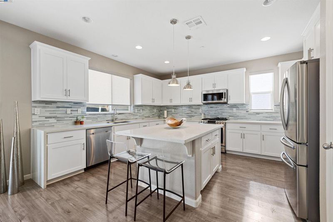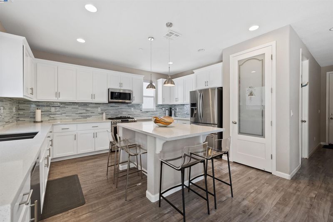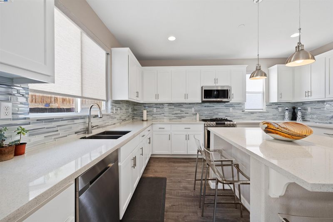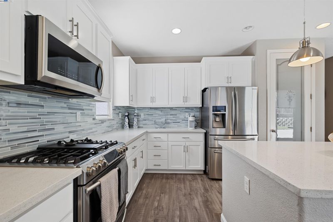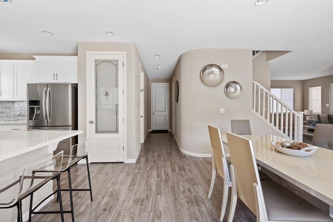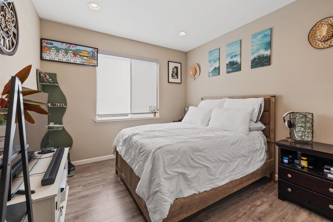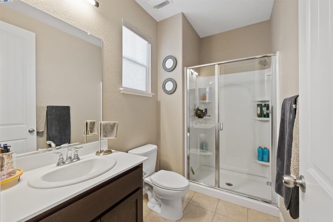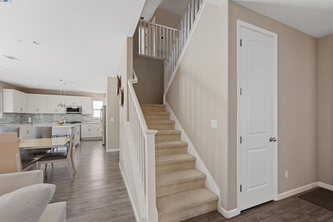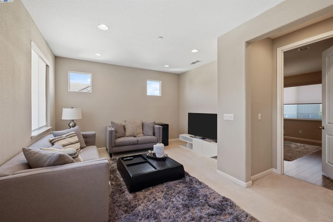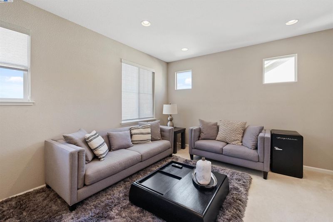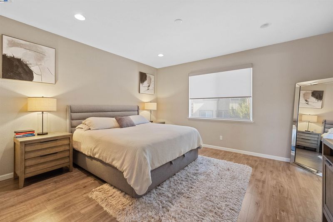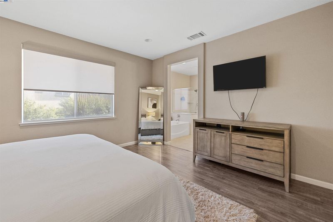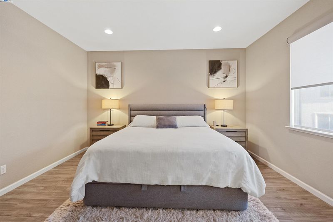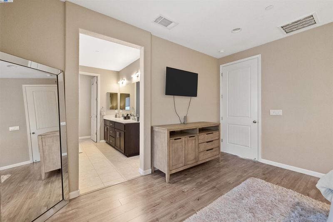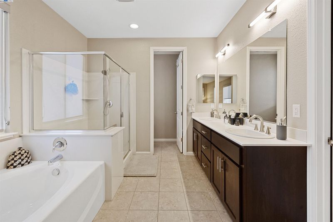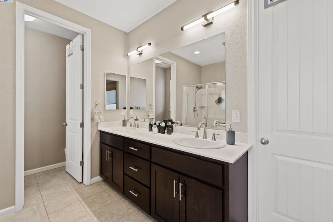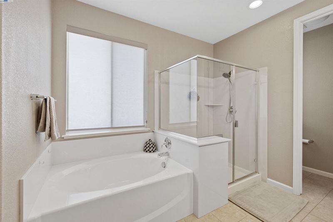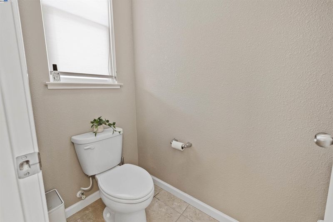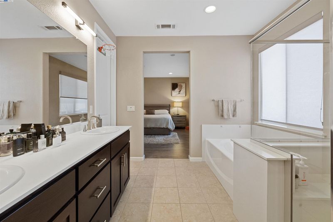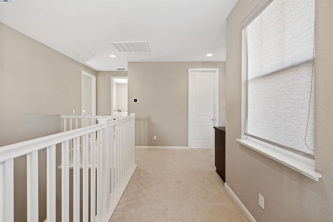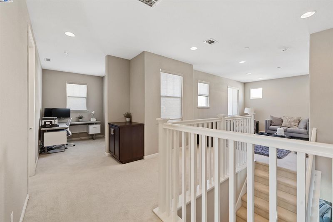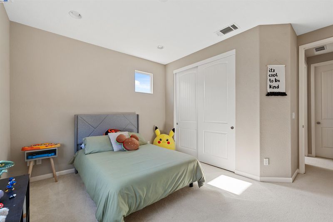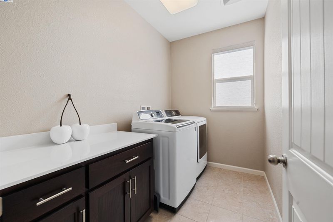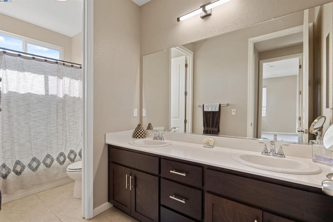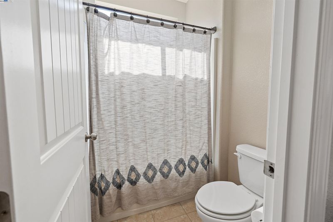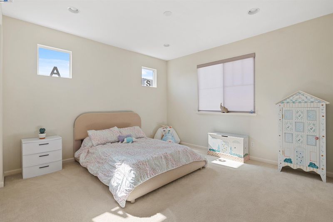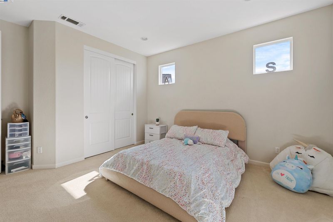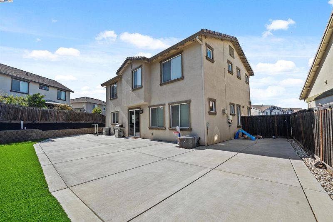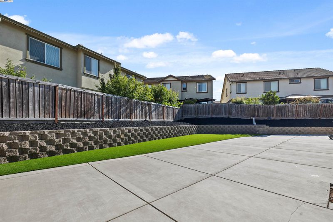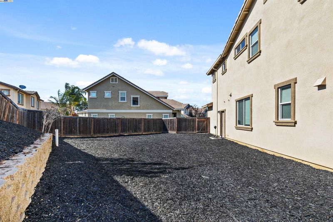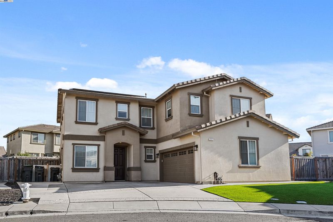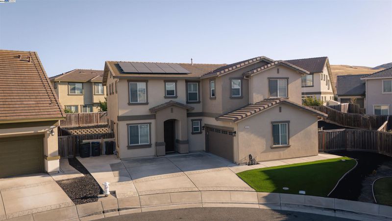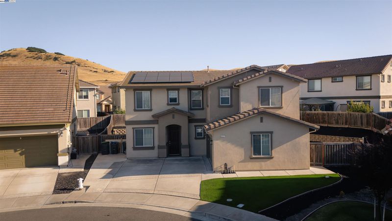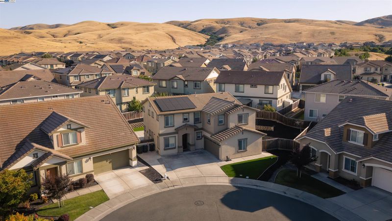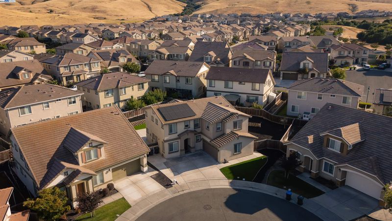
$849,888
2,626
SQ FT
$324
SQ/FT
4717 Black Oak Ct
@ Yellow Rose Cir - Cordelia, Fairfield
- 4 Bed
- 3 Bath
- 4 Park
- 2,626 sqft
- Fairfield
-

Welcome to 4717 Black Oak Ct — ideally located in one of the most convenient and desirable pockets of town! Nestled in a quiet court, this home sits on a generous lot with room to entertain, garden, or expand. Just minutes from both I-80 and I-680, commuting is a breeze in any direction. You're also close to top-rated schools, major shopping centers, restaurants, and everyday essentials. Outdoor lovers will appreciate the nearby walking trails, dog park, and full community park featuring a basketball court, skatepark, and open green space. The home itself has already received some thoughtful upgrades, making it move-in ready with room to make it your own. Don’t miss the opportunity to live in a well-connected, family-friendly neighborhood with everything you need right around the corner!
- Current Status
- Active
- Original Price
- $849,888
- List Price
- $849,888
- On Market Date
- Jul 10, 2025
- Property Type
- Detached
- D/N/S
- Cordelia
- Zip Code
- 94534
- MLS ID
- 41104218
- APN
- 0181662070
- Year Built
- 2015
- Stories in Building
- 2
- Possession
- Close Of Escrow
- Data Source
- MAXEBRDI
- Origin MLS System
- BAY EAST
Cordelia Hills Elementary School
Public K-5 Elementary
Students: 682 Distance: 0.4mi
Green Valley Middle School
Public 6-8 Middle
Students: 915 Distance: 0.7mi
Oakbrook Elementary School
Public K-8 Elementary, Yr Round
Students: 546 Distance: 1.9mi
Angelo Rodriguez High School
Public 9-12 Secondary
Students: 1882 Distance: 2.3mi
Spectrum Center-Solano Campus
Private K-12 Special Education Program, Coed
Students: 52 Distance: 3.5mi
Nelda Mundy Elementary School
Public K-5 Elementary
Students: 772 Distance: 3.7mi
- Bed
- 4
- Bath
- 3
- Parking
- 4
- Carport - 2 Or More, Garage Door Opener
- SQ FT
- 2,626
- SQ FT Source
- Public Records
- Lot SQ FT
- 7,253.0
- Lot Acres
- 0.17 Acres
- Pool Info
- None
- Kitchen
- Dishwasher, Microwave, Refrigerator, Breakfast Bar, Stone Counters, Updated Kitchen
- Cooling
- Central Air
- Disclosures
- Nat Hazard Disclosure
- Entry Level
- Exterior Details
- Back Yard
- Flooring
- Laminate, Carpet
- Foundation
- Fire Place
- Living Room
- Heating
- Central
- Laundry
- Dryer, Laundry Room, Washer, Upper Level
- Main Level
- 1 Bedroom, 1 Bath
- Possession
- Close Of Escrow
- Architectural Style
- Contemporary
- Construction Status
- Existing
- Additional Miscellaneous Features
- Back Yard
- Location
- Court
- Roof
- Composition Shingles
- Water and Sewer
- Public
- Fee
- Unavailable
MLS and other Information regarding properties for sale as shown in Theo have been obtained from various sources such as sellers, public records, agents and other third parties. This information may relate to the condition of the property, permitted or unpermitted uses, zoning, square footage, lot size/acreage or other matters affecting value or desirability. Unless otherwise indicated in writing, neither brokers, agents nor Theo have verified, or will verify, such information. If any such information is important to buyer in determining whether to buy, the price to pay or intended use of the property, buyer is urged to conduct their own investigation with qualified professionals, satisfy themselves with respect to that information, and to rely solely on the results of that investigation.
School data provided by GreatSchools. School service boundaries are intended to be used as reference only. To verify enrollment eligibility for a property, contact the school directly.
