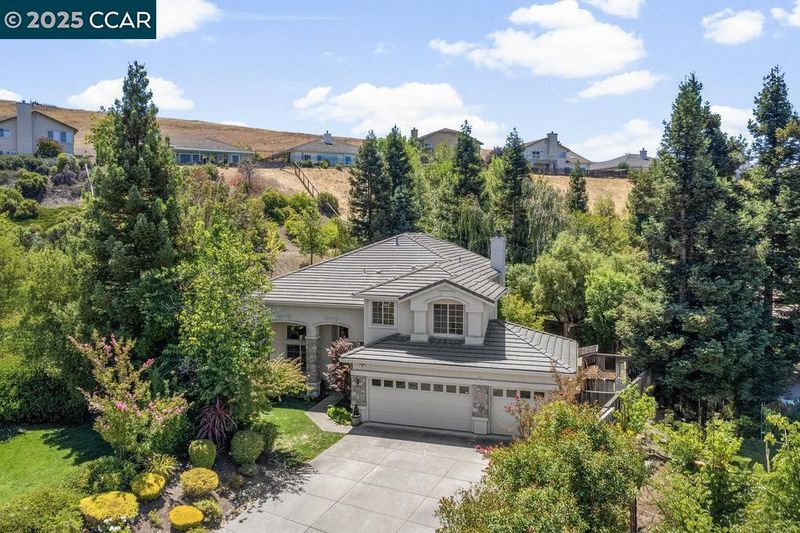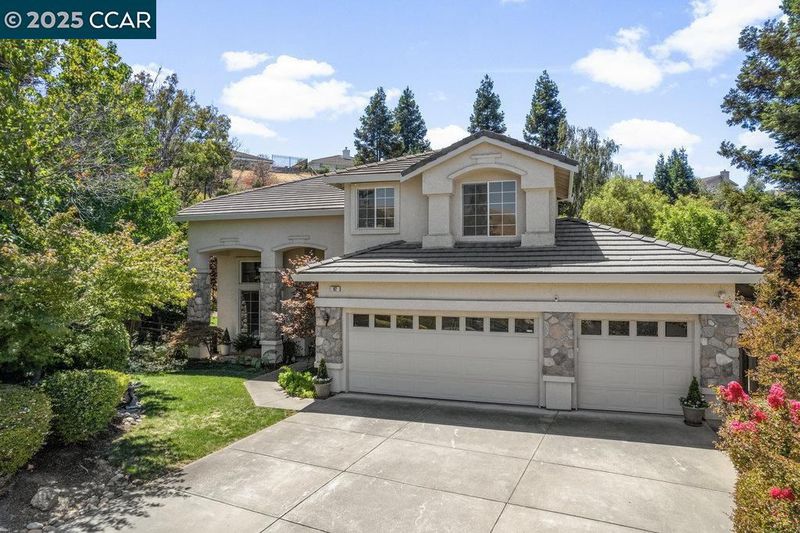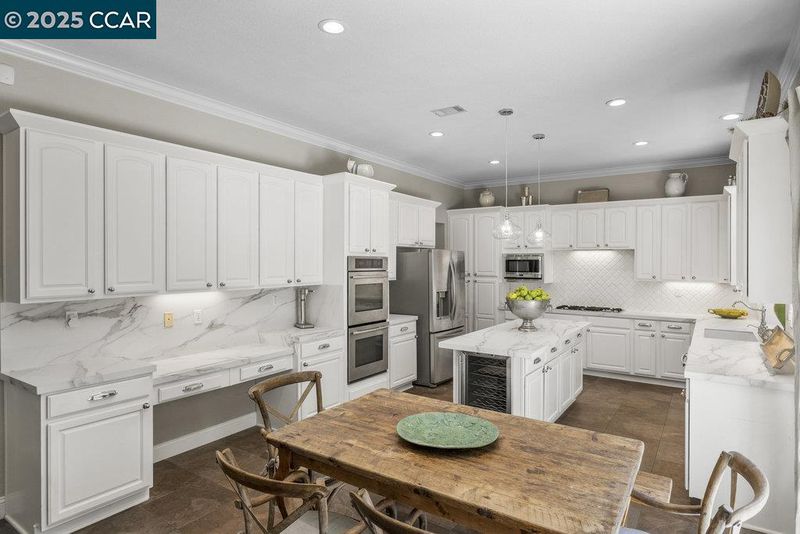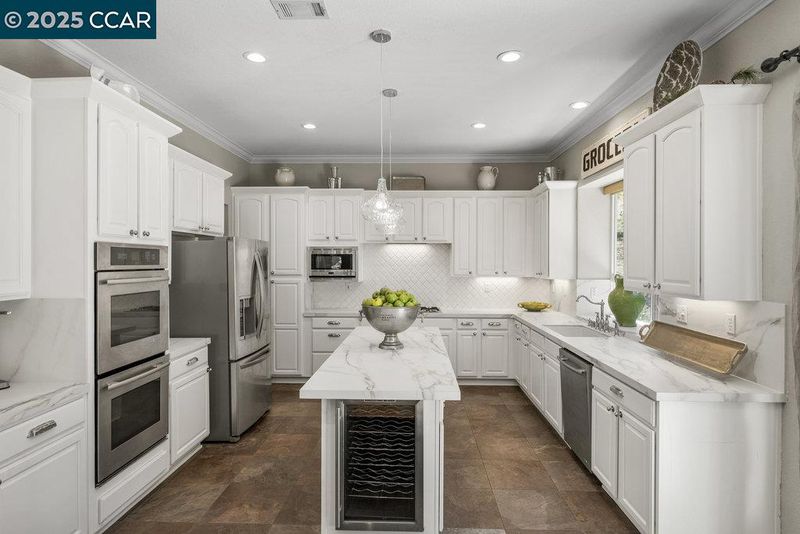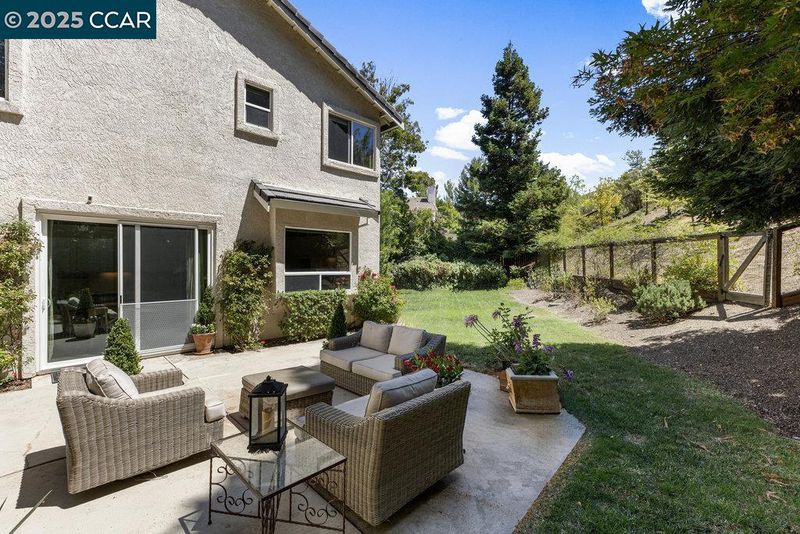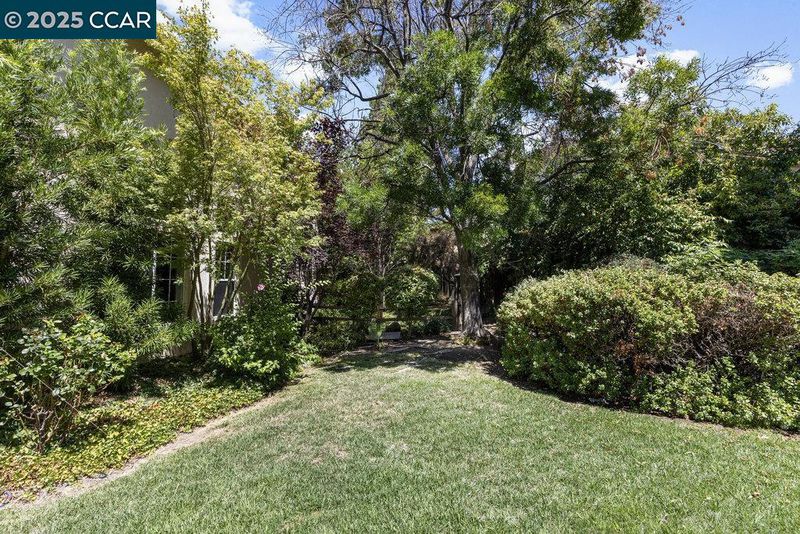
$1,400,000
2,843
SQ FT
$492
SQ/FT
82 BEAR PLACE
@ Kelok Way - Oakhurst C.C., Clayton
- 5 Bed
- 3 Bath
- 3 Park
- 2,843 sqft
- Clayton
-

IT'S INCREDIBLE! Situated on a PRIVATE, .52 ACRE CUL-DE-SAC LOT W/AN EXPANSIVE DRIVEWAY is this FALCON RIDGE at OAK HURST COUNTRY CLUB two-story home. SO IMPRESSIVE w/a perfect blend of luxe finishes, quality craftmanship & timeless on-trend design. Beautiful both inside & out, it is evident that no expense was spared in creating this exceptional property. A dream floor plan with 5 SPACIOUS BEDROOMS, 3 BATHROOMS & approx., 2,843 SF. The 1ST FLOOR BEDROOM & BATH are perfect for visiting guests or as a work from home space On the 2nd floor is the PRIMARY SUITE & 4 ADDITIONAL BEDROOMS, (one of the upstairs bedrooms is oversized & makes for a wonderful BONUS/MEDIA ROOM). UPDATED w/ handsome HARDWOOD & TILE FLOORING & stunning GOURMET KITCHEN & UPGRADED BATHROOMS that look magazine worthy. In addition, the large windows throughout the property fill the home w/plenty of natural light & add to the warm feeling of this special home. One of the additional stand out features is the OWNED SOLAR SYSTEM, an amazing upgrade that may reduce energy costs. Set back from the street surrounded by mature trees, the spacious patio, lush lawn & sparkling spa w/automatic cover are heavenly. The upper portion of the backyard offers endless possibilities the gardening enthusiast. IT'S A MUST SEE
- Current Status
- Active - Coming Soon
- Original Price
- $1,400,000
- List Price
- $1,400,000
- On Market Date
- Aug 16, 2025
- Property Type
- Detached
- D/N/S
- Oakhurst C.C.
- Zip Code
- 94517
- MLS ID
- 41108449
- APN
- 1186500318
- Year Built
- 1997
- Stories in Building
- 2
- Possession
- Negotiable
- Data Source
- MAXEBRDI
- Origin MLS System
- CONTRA COSTA
American Christian Academy - Ext
Private 1-12
Students: 15 Distance: 0.8mi
Diablo View Middle School
Public 6-8 Middle
Students: 688 Distance: 1.2mi
Mt. Diablo Elementary School
Public K-5 Elementary
Students: 798 Distance: 1.3mi
Matthew Thornton Academy
Private 1-12
Students: NA Distance: 1.7mi
Hope Academy For Dyslexics
Private 1-8
Students: 22 Distance: 1.9mi
Pine Hollow Middle School
Public 6-8 Middle
Students: 569 Distance: 2.0mi
- Bed
- 5
- Bath
- 3
- Parking
- 3
- Attached, Int Access From Garage
- SQ FT
- 2,843
- SQ FT Source
- Public Records
- Lot SQ FT
- 22,659.0
- Lot Acres
- 0.52 Acres
- Pool Info
- Possible Pool Site
- Kitchen
- Dishwasher, Gas Range, Microwave, Range, Gas Water Heater, Breakfast Nook, Stone Counters, Tile Counters, Eat-in Kitchen, Disposal, Gas Range/Cooktop, Kitchen Island, Range/Oven Built-in, Updated Kitchen
- Cooling
- Ceiling Fan(s), Central Air
- Disclosures
- None
- Entry Level
- Exterior Details
- Back Yard, Front Yard, Garden/Play, Side Yard, Sprinklers Automatic, Landscape Back, Landscape Front
- Flooring
- Hardwood, Tile
- Foundation
- Fire Place
- Family Room
- Heating
- Forced Air
- Laundry
- Laundry Room
- Upper Level
- 3 Bedrooms, 2 Baths, Primary Bedrm Suite - 1, Other
- Main Level
- 1 Bedroom, 1 Bath, Laundry Facility, No Steps to Entry, Main Entry
- Possession
- Negotiable
- Architectural Style
- Contemporary, Traditional
- Construction Status
- Existing
- Additional Miscellaneous Features
- Back Yard, Front Yard, Garden/Play, Side Yard, Sprinklers Automatic, Landscape Back, Landscape Front
- Location
- Court, Cul-De-Sac, Premium Lot, Landscaped, Pool Site, See Remarks
- Roof
- Cement
- Water and Sewer
- Public
- Fee
- Unavailable
MLS and other Information regarding properties for sale as shown in Theo have been obtained from various sources such as sellers, public records, agents and other third parties. This information may relate to the condition of the property, permitted or unpermitted uses, zoning, square footage, lot size/acreage or other matters affecting value or desirability. Unless otherwise indicated in writing, neither brokers, agents nor Theo have verified, or will verify, such information. If any such information is important to buyer in determining whether to buy, the price to pay or intended use of the property, buyer is urged to conduct their own investigation with qualified professionals, satisfy themselves with respect to that information, and to rely solely on the results of that investigation.
School data provided by GreatSchools. School service boundaries are intended to be used as reference only. To verify enrollment eligibility for a property, contact the school directly.
