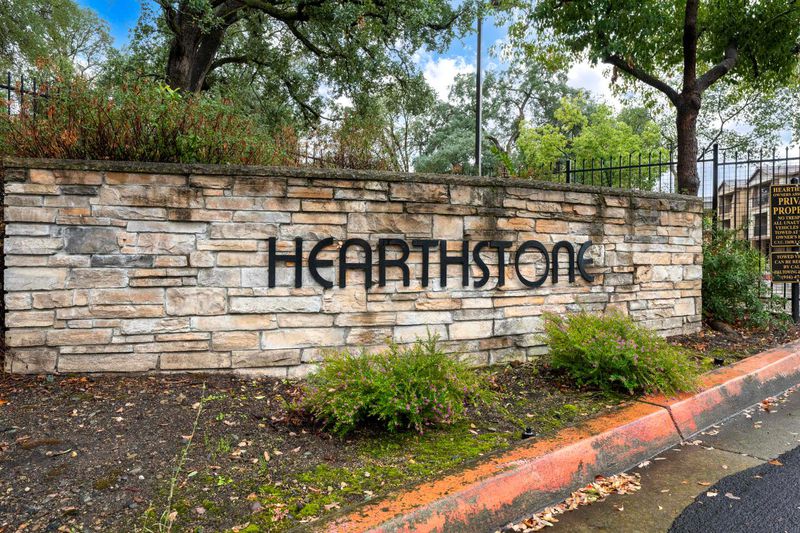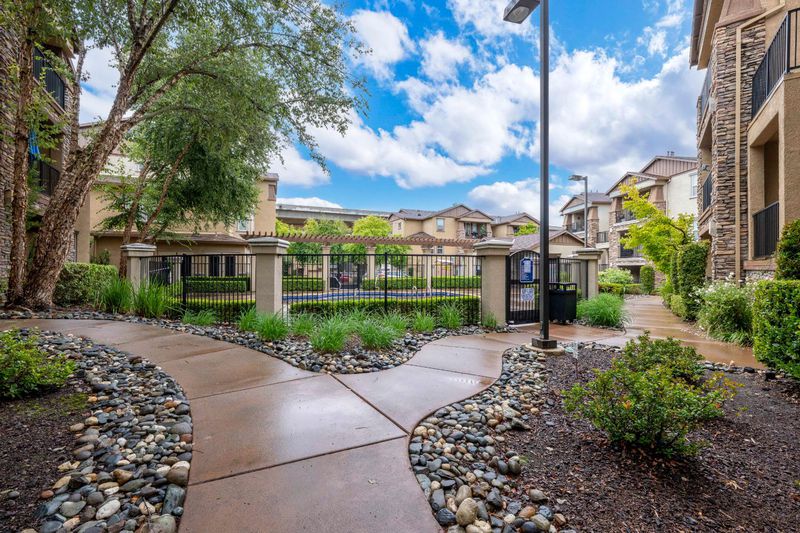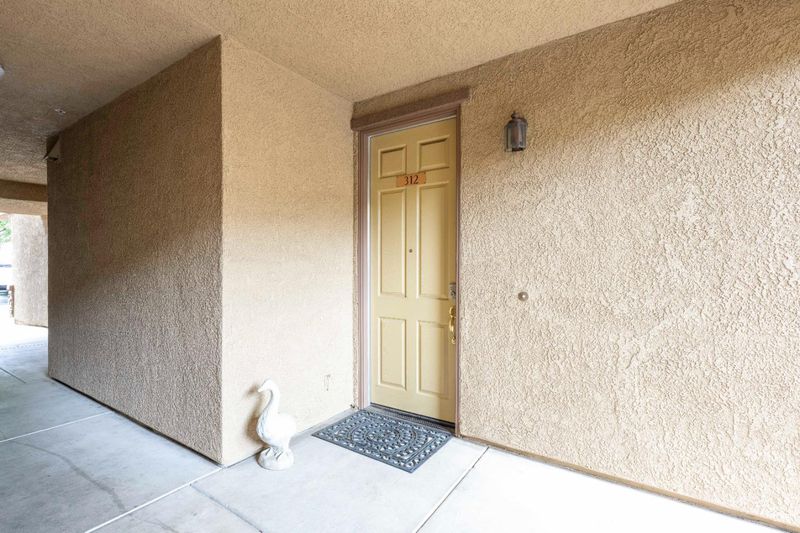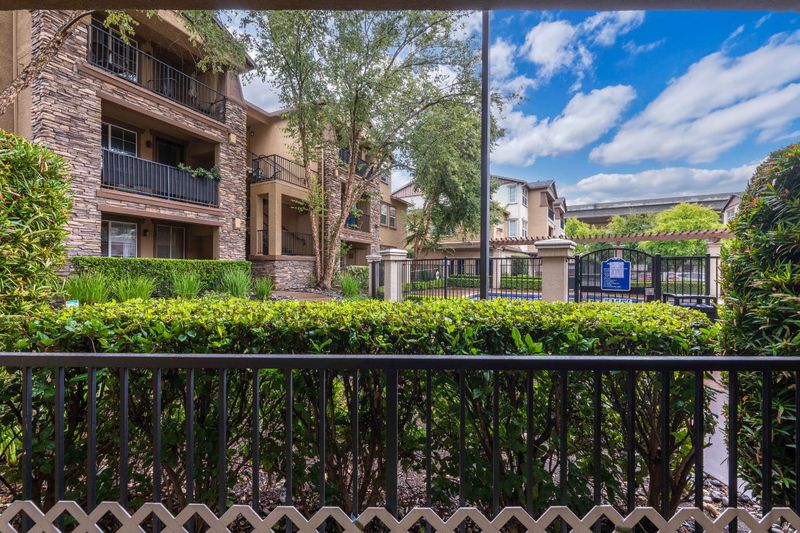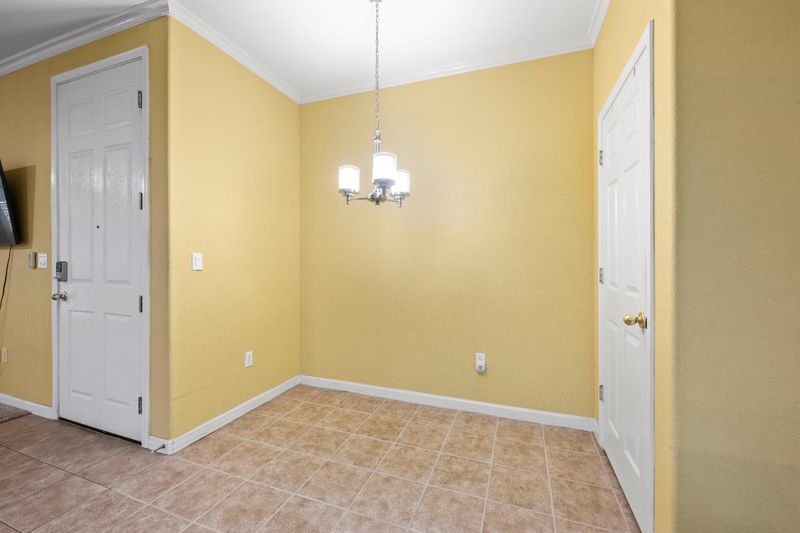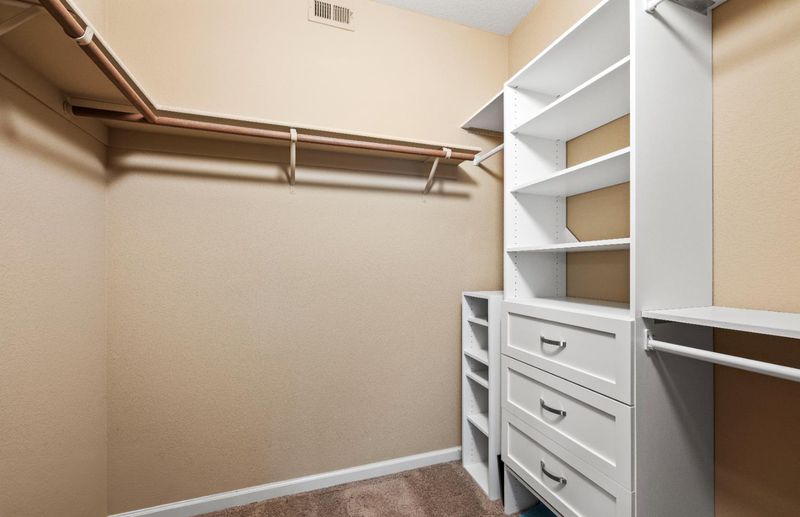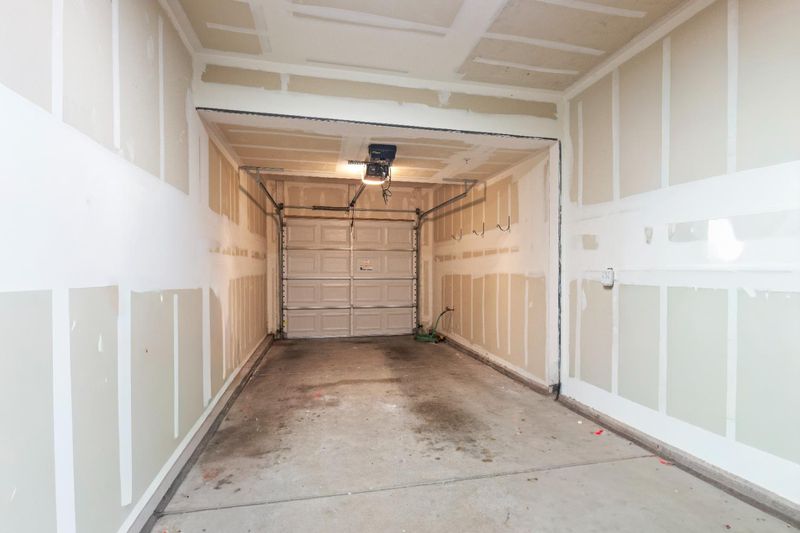
$372,000
1,075
SQ FT
$346
SQ/FT
6511 Hearthstone Circle, #CI312
@ Springview Dr. - Rocklin/Granite Bay zip 95677, Rocklin
- 2 Bed
- 2 Bath
- 0 Park
- 1,075 sqft
- Rocklin
-

-
Sun Oct 19, 12:00 pm - 3:00 pm
Hosted by Jay
Beautifully maintained 2 bed, 2 bath, 1,075 sqft ground-floor unit in the desirable gated Hearthstone community! Enjoy a private patio with views of the pool, just steps away, and a location near the front entrance for added convenience. This move-in ready condo features a newer A/C (2021) and Water heater (2018) for year-round comfort and low utility costs. The kitchen includes upgraded cherrywood cabinetry, tile countertops, and stainless steel appliances with a built-in microwave. Stackable washer/dryer included. The updated main bath offers a cultured-marble surround and towel warmer. An oversized, attached 1-car garage with automatic opener provides secure parking and extra storage. Community amenities include pool, spa, manicured grounds, and a large dog park. Prime Rocklin location close to shopping, dining, and easy access to Hwy 65. Don't miss this rare opportunity to own a main-level unit in one of Rocklin's most sought-after communities!
- Days on Market
- 1 day
- Current Status
- Active
- Original Price
- $372,000
- List Price
- $372,000
- On Market Date
- Oct 16, 2025
- Property Type
- Condominium
- Area
- Rocklin/Granite Bay zip 95677
- Zip Code
- 95677
- MLS ID
- 225131118
- APN
- 015-540-022-000
- Year Built
- 2006
- Stories in Building
- Unavailable
- Possession
- Close Of Escrow
- Data Source
- BAREIS
- Origin MLS System
Destiny Christian
Private K
Students: 24 Distance: 0.4mi
Antelope Creek Elementary School
Public K-6 Elementary
Students: 500 Distance: 0.4mi
Maria Montessori Charter Academy
Charter K-8 Elementary
Students: 272 Distance: 0.9mi
Parker Whitney Elementary School
Public K-6 Elementary
Students: 453 Distance: 1.3mi
Stoneridge Elementary School
Public K-5 Elementary, Coed
Students: 642 Distance: 1.4mi
Adventure Christian
Private K-8 Elementary, Religious, Coed
Students: 406 Distance: 1.4mi
- Bed
- 2
- Bath
- 2
- Parking
- 0
- Attached, Garage Door Opener
- SQ FT
- 1,075
- SQ FT Source
- Assessor Auto-Fill
- Lot SQ FT
- 1,350.0
- Lot Acres
- 0.031 Acres
- Pool Info
- Common Facility
- Kitchen
- Granite Counter, Kitchen/Family Combo, Tile Counter
- Cooling
- Ceiling Fan(s), Central
- Dining Room
- Dining/Living Combo
- Exterior Details
- Balcony
- Living Room
- Deck Attached
- Flooring
- Carpet, Tile
- Foundation
- Slab
- Fire Place
- Living Room, Gas Log
- Heating
- Electric, Fireplace(s)
- Laundry
- Laundry Closet, Dryer Included, Electric, Gas Hook-Up, Washer Included, Inside Area
- Main Level
- Bedroom(s), Dining Room, Family Room, Primary Bedroom, Full Bath(s), Garage, Kitchen
- Possession
- Close Of Escrow
- * Fee
- $325
- *Fee includes
- Pool, Road, Roof, Maintenance Exterior, and Maintenance Grounds
MLS and other Information regarding properties for sale as shown in Theo have been obtained from various sources such as sellers, public records, agents and other third parties. This information may relate to the condition of the property, permitted or unpermitted uses, zoning, square footage, lot size/acreage or other matters affecting value or desirability. Unless otherwise indicated in writing, neither brokers, agents nor Theo have verified, or will verify, such information. If any such information is important to buyer in determining whether to buy, the price to pay or intended use of the property, buyer is urged to conduct their own investigation with qualified professionals, satisfy themselves with respect to that information, and to rely solely on the results of that investigation.
School data provided by GreatSchools. School service boundaries are intended to be used as reference only. To verify enrollment eligibility for a property, contact the school directly.
