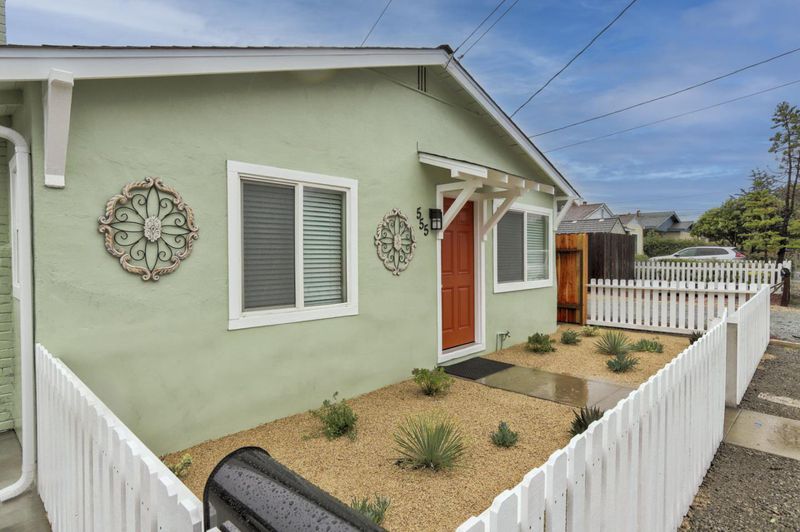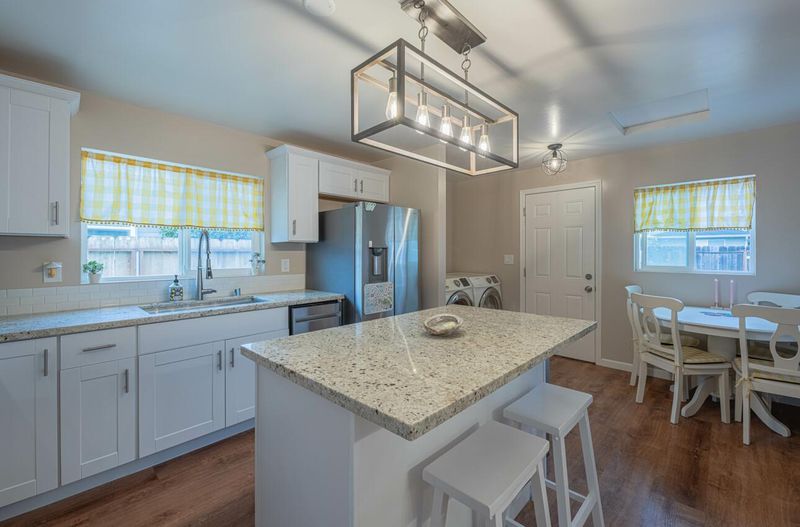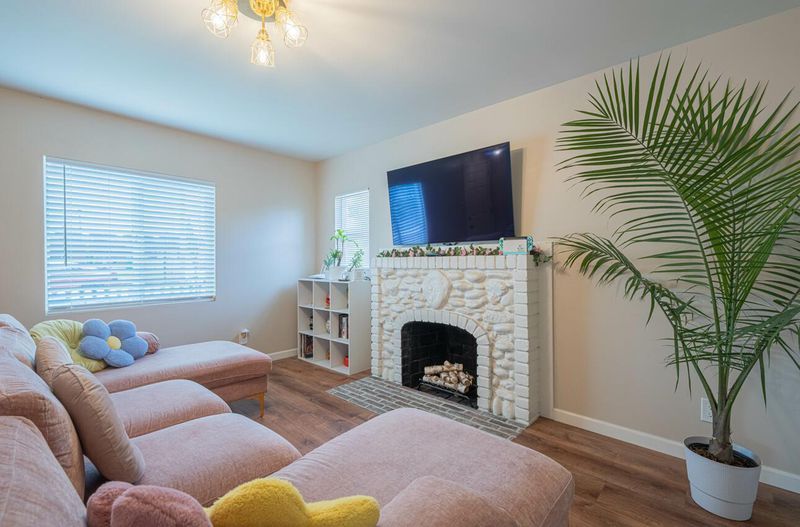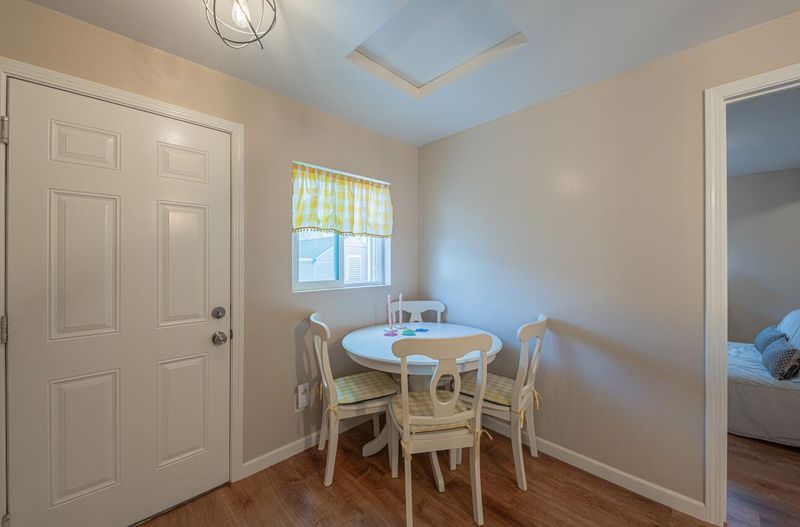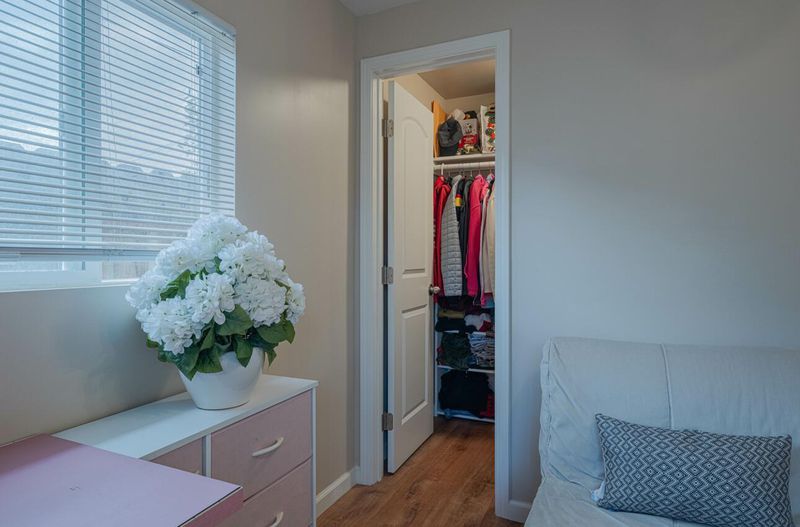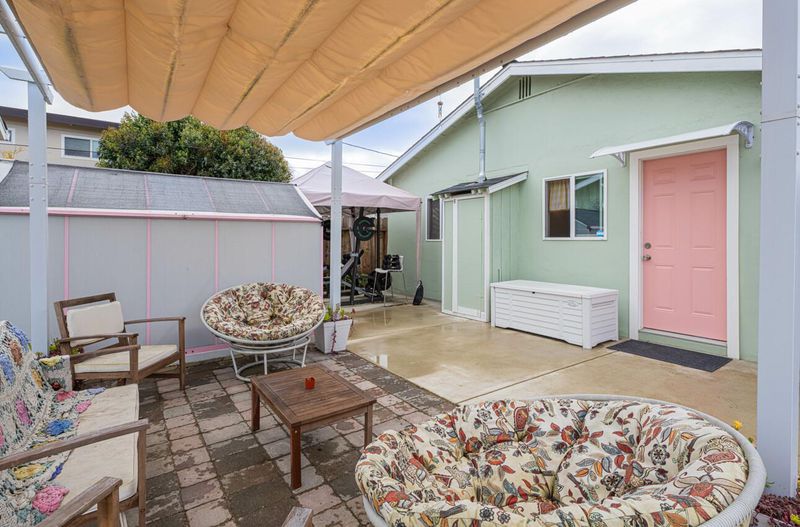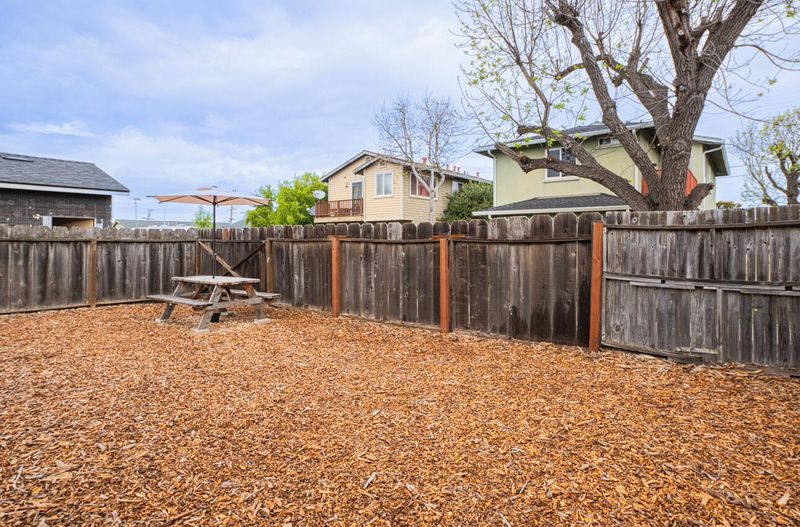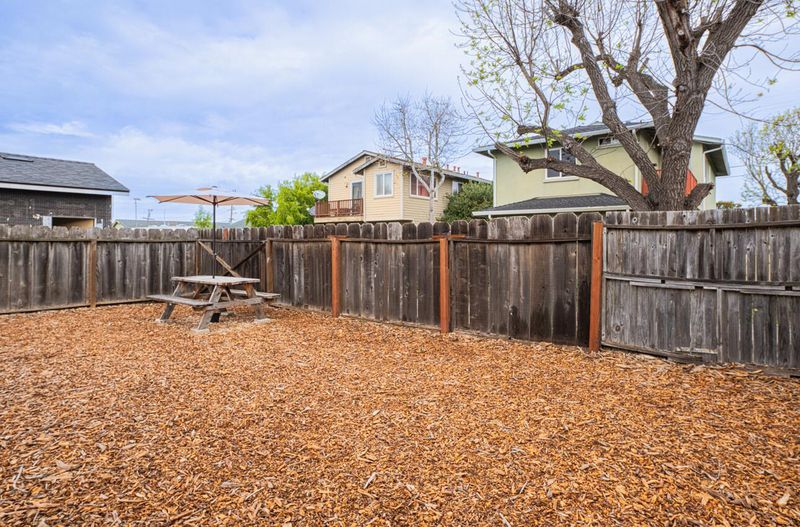
$679,000
768
SQ FT
$884
SQ/FT
555 Williams Avenue
@ Canyon Del Rey Blvd - 102 - Trinity/Palm, Seaside
- 2 Bed
- 1 Bath
- 0 Park
- 768 sqft
- Seaside
-

Discover this exceptionally clean and turn-key home where every upgrade has been meticulously completed in 2023. To Start This property features a newly installed roof, Both the interior and exterior have been freshly painted. Step inside to find newly laid vinyl plank wood flooring that flows effortlessly throughout the living spaces. The kitchen is a culinary delight, boasting updated cabinetry and luxurious granite slab countertops, accompanied by modern stainless-steel appliances that make cooking a pleasure. Lighting is enhanced with all-new fixtures, while the bathroom has undergone a stunning transformation, featuring updated custom features and new plumbing fixtures. Each bedroom is designed for comfort and convenience, complete with walk-in closets for ample storage. The property also includes a large shed for additional storage or a workshop, a greenhouse for your gardening aspirations, and a large wood-chipped area ready for your imagination. Bonus long driveway for extra parking ! Located in a desirable neighborhood, you'll find this walkable or bikeable to beautiful beaches, shopping, dining, parks, and all the attractions the Monterey Peninsula has to offer nearby.
- Days on Market
- 2 days
- Current Status
- Active
- Original Price
- $679,000
- List Price
- $679,000
- On Market Date
- Jun 30, 2025
- Property Type
- Single Family Home
- Area
- 102 - Trinity/Palm
- Zip Code
- 93955
- MLS ID
- ML82012968
- APN
- 011-362-019-000
- Year Built
- 1934
- Stories in Building
- 1
- Possession
- Unavailable
- Data Source
- MLSL
- Origin MLS System
- MLSListings, Inc.
Monterey Bay Christian School
Private K-8 Elementary, Religious, Coed
Students: 100 Distance: 0.5mi
Del Rey Woods Elementary School
Public K-5 Elementary, Yr Round
Students: 413 Distance: 0.8mi
Bay View Academy
Charter K-8
Students: 496 Distance: 0.8mi
Santa Catalina School
Private 10-12 Religious, All Female, Boarding And Day, Nonprofit
Students: 230 Distance: 1.1mi
Peninsula Adventist School
Private 1-8 Elementary, Religious, Coed
Students: 21 Distance: 1.2mi
Highland Elementary School
Public K-5 Elementary, Yr Round
Students: 333 Distance: 1.3mi
- Bed
- 2
- Bath
- 1
- Parking
- 0
- On Street, Off-Street Parking, Uncovered Parking
- SQ FT
- 768
- SQ FT Source
- Unavailable
- Lot SQ FT
- 3,920.0
- Lot Acres
- 0.089991 Acres
- Kitchen
- Oven Range - Gas
- Cooling
- None
- Dining Room
- Eat in Kitchen
- Disclosures
- Natural Hazard Disclosure
- Family Room
- Separate Family Room
- Flooring
- Vinyl / Linoleum
- Foundation
- Concrete Perimeter
- Fire Place
- Other
- Heating
- Gas, Wall Furnace
- Laundry
- Inside
- Fee
- Unavailable
MLS and other Information regarding properties for sale as shown in Theo have been obtained from various sources such as sellers, public records, agents and other third parties. This information may relate to the condition of the property, permitted or unpermitted uses, zoning, square footage, lot size/acreage or other matters affecting value or desirability. Unless otherwise indicated in writing, neither brokers, agents nor Theo have verified, or will verify, such information. If any such information is important to buyer in determining whether to buy, the price to pay or intended use of the property, buyer is urged to conduct their own investigation with qualified professionals, satisfy themselves with respect to that information, and to rely solely on the results of that investigation.
School data provided by GreatSchools. School service boundaries are intended to be used as reference only. To verify enrollment eligibility for a property, contact the school directly.
