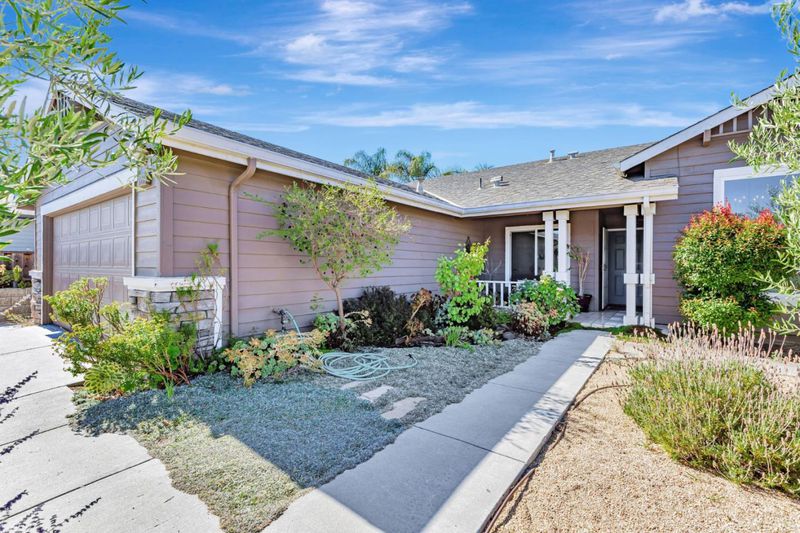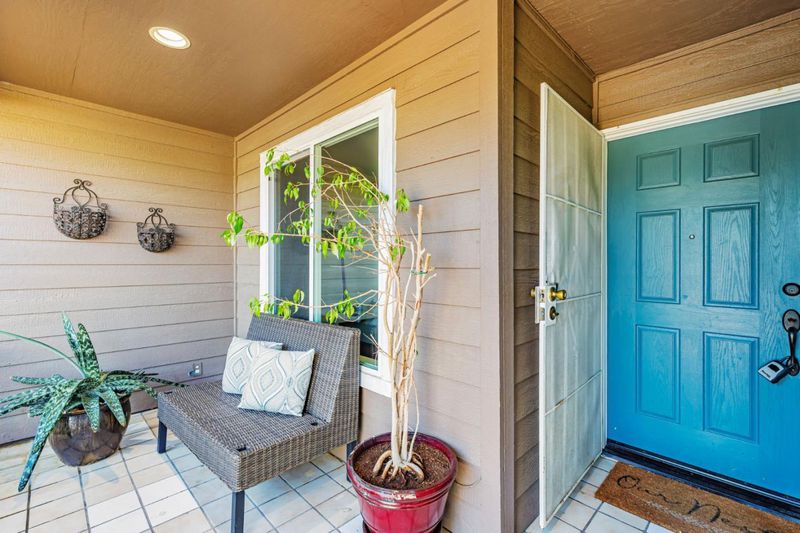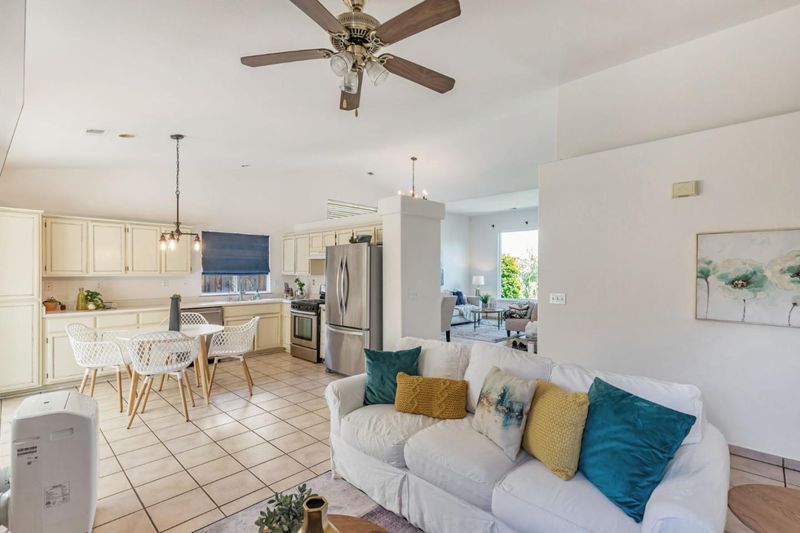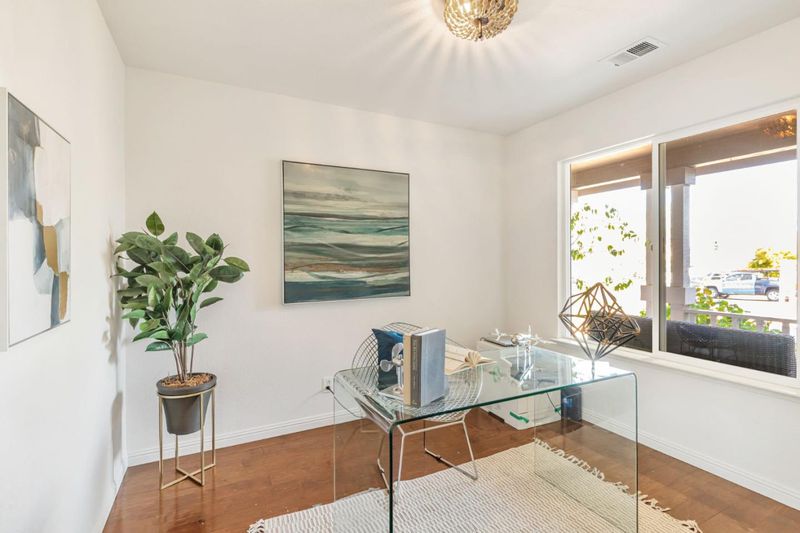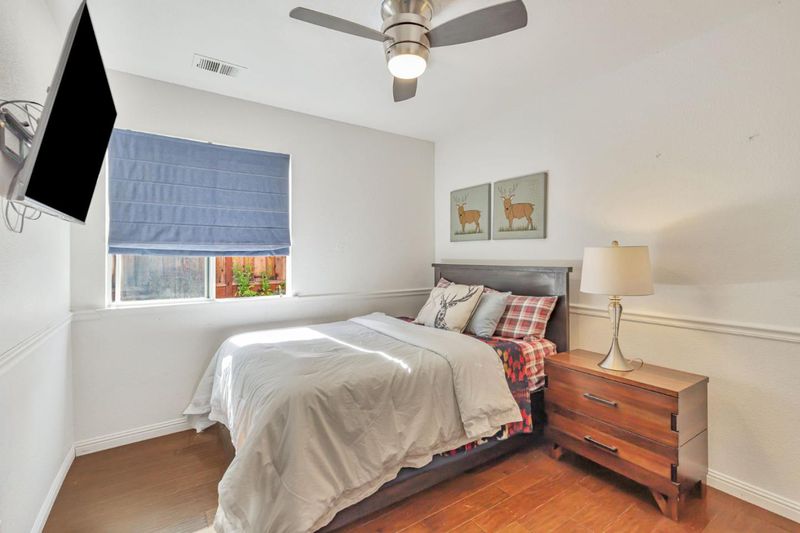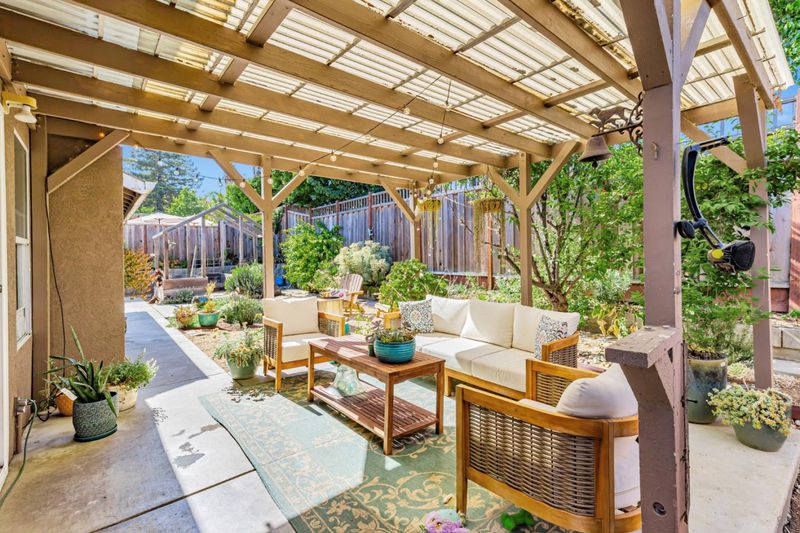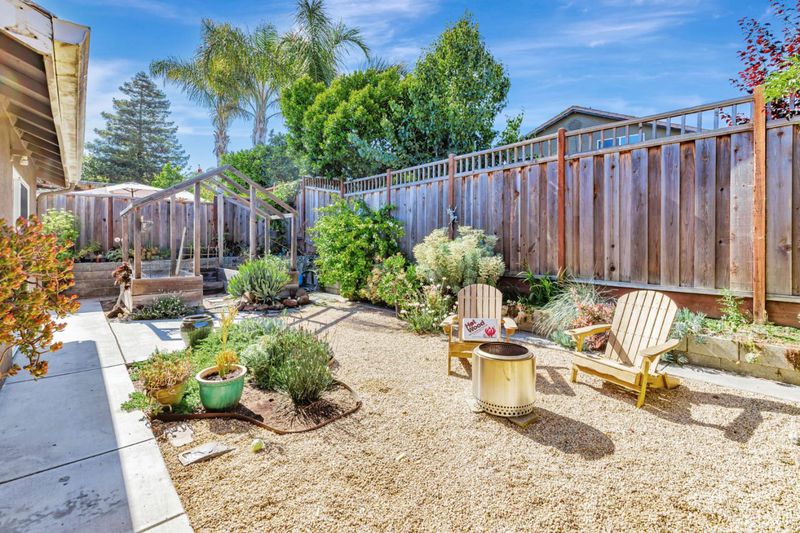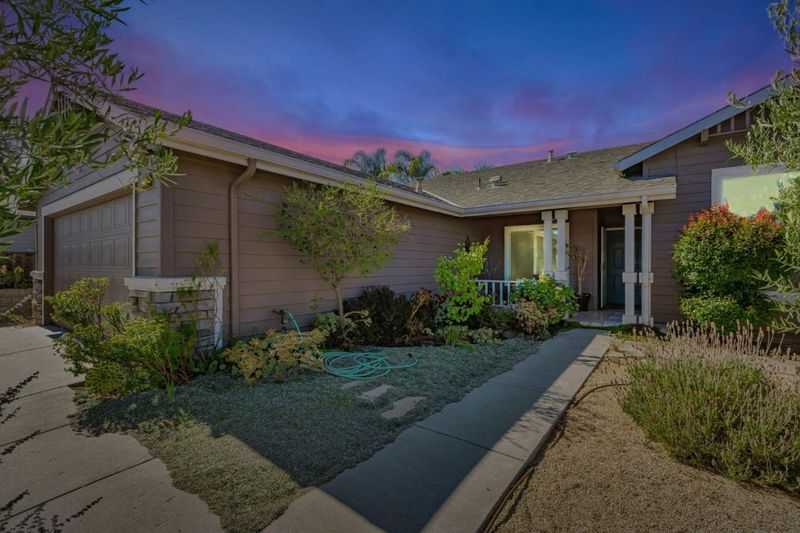
$699,999
1,477
SQ FT
$474
SQ/FT
1531 Brighton Drive
@ Glenview Dr - 182 - Hollister, Hollister
- 4 Bed
- 2 Bath
- 2 Park
- 1,477 sqft
- HOLLISTER
-

-
Sun Jun 29, 12:00 pm - 4:00 pm
Welcome to Your Dream Home at 1531 Brighton Drive! Nestled in the heart of Hollister, this delightful home invites you to experience a blend of comfort and modern elegance. As you step inside, you're greeted by a spacious living room adorned with a beautiful bay window that floods the space with natural light, creating a warm and inviting atmosphere. The open-concept layout seamlessly connects the living, dining, and kitchen areas, making it perfect for entertaining family and friends. The heart of the home, the kitchen, offers ample space and functionality for both casual meals and gourmet cooking. Venture into the master bedroom, where you'll find an updated bathroom that promises a luxurious start to your day. The house boasts plenty of rooms, offering flexibility for a home office, guest accommodations, or a playroom for the little ones. Step outside to your serene backyard oasis, a perfect retreat for relaxation or weekend barbecues. With its low-maintenance front and back yards, you'll have more time to enjoy the wonderful breeze that sweeps through the property. Do you like what you see? Let's make this house your next home! Come visit 1531 Brighton Drive and imagine the joyous memories waiting to be created in this charming abode.
- Days on Market
- 2 days
- Current Status
- Active
- Original Price
- $699,999
- List Price
- $699,999
- On Market Date
- Jun 27, 2025
- Property Type
- Single Family Home
- Area
- 182 - Hollister
- Zip Code
- 95023
- MLS ID
- ML82012206
- APN
- 057-510-037-000
- Year Built
- 1997
- Stories in Building
- Unavailable
- Possession
- Unavailable
- Data Source
- MLSL
- Origin MLS System
- MLSListings, Inc.
Cerra Vista Elementary School
Public K-5 Elementary
Students: 631 Distance: 0.2mi
Calvary Christian
Private K-12 Combined Elementary And Secondary, Religious, Coed
Students: 37 Distance: 0.4mi
Pinnacles Community School
Public 8-12
Students: 13 Distance: 0.9mi
Ladd Lane Elementary School
Public K-5 Elementary
Students: 659 Distance: 1.0mi
Sunnyslope Elementary School
Public K-5 Elementary
Students: 572 Distance: 1.0mi
Southside Elementary School
Public K-8 Elementary
Students: 213 Distance: 1.4mi
- Bed
- 4
- Bath
- 2
- Parking
- 2
- On Street
- SQ FT
- 1,477
- SQ FT Source
- Unavailable
- Lot SQ FT
- 5,998.0
- Lot Acres
- 0.137695 Acres
- Cooling
- None
- Dining Room
- Dining Area in Living Room
- Disclosures
- NHDS Report
- Family Room
- Separate Family Room
- Foundation
- Concrete Slab
- Fire Place
- Gas Burning
- Heating
- Central Forced Air - Gas
- Fee
- Unavailable
MLS and other Information regarding properties for sale as shown in Theo have been obtained from various sources such as sellers, public records, agents and other third parties. This information may relate to the condition of the property, permitted or unpermitted uses, zoning, square footage, lot size/acreage or other matters affecting value or desirability. Unless otherwise indicated in writing, neither brokers, agents nor Theo have verified, or will verify, such information. If any such information is important to buyer in determining whether to buy, the price to pay or intended use of the property, buyer is urged to conduct their own investigation with qualified professionals, satisfy themselves with respect to that information, and to rely solely on the results of that investigation.
School data provided by GreatSchools. School service boundaries are intended to be used as reference only. To verify enrollment eligibility for a property, contact the school directly.
