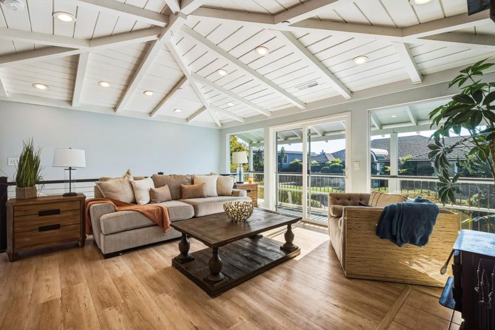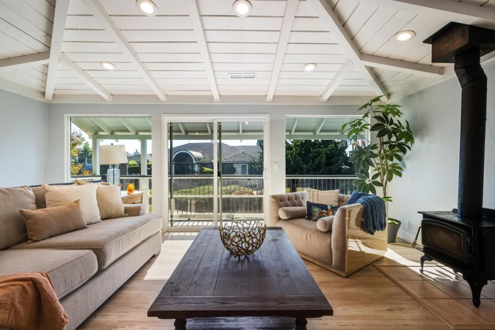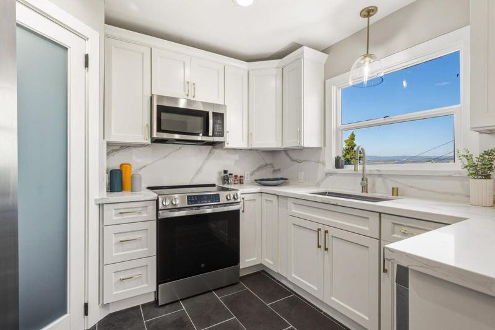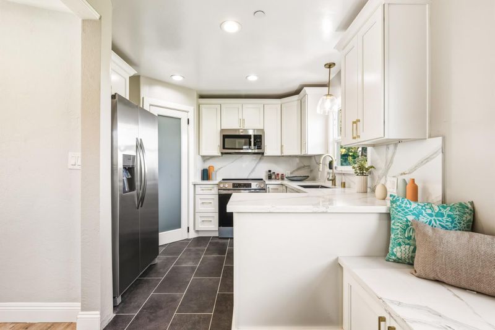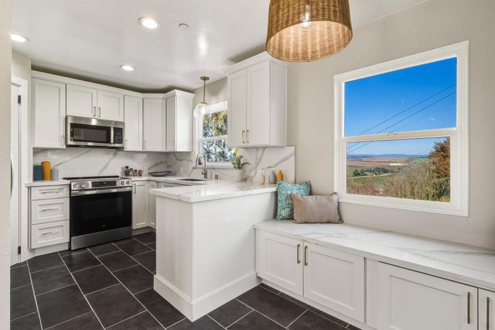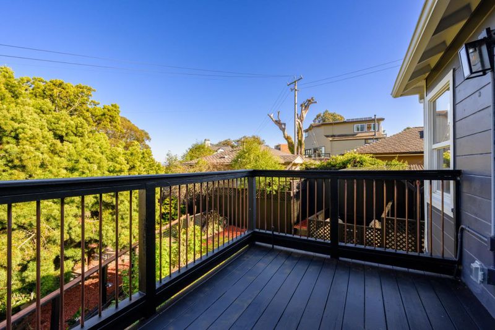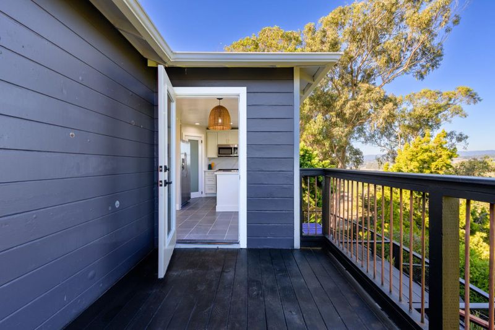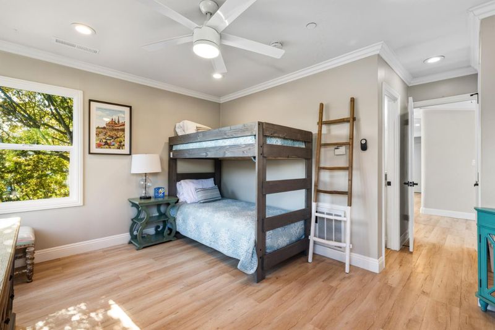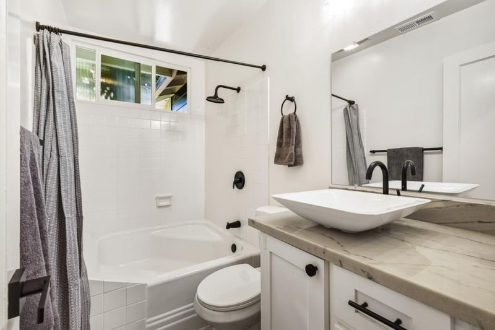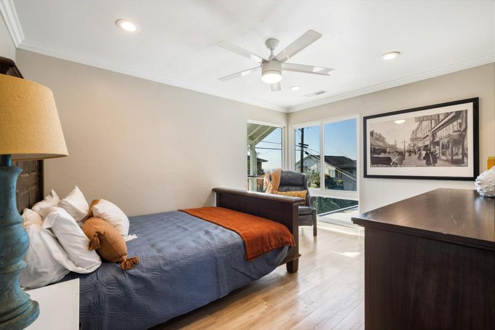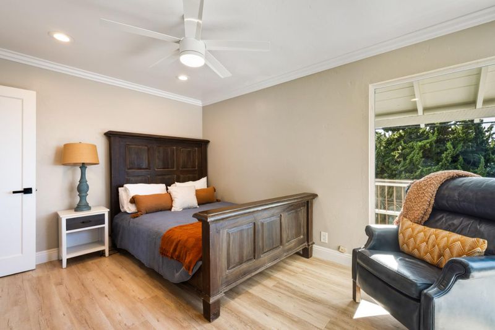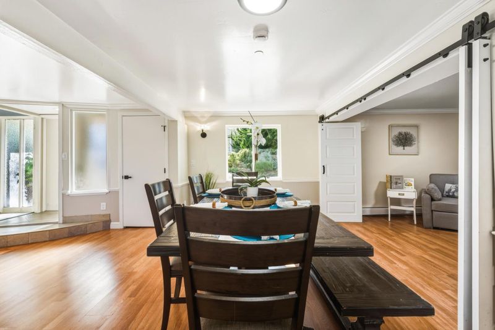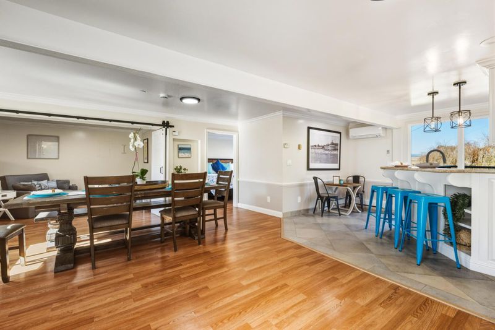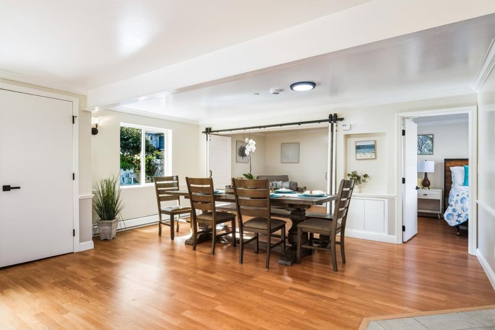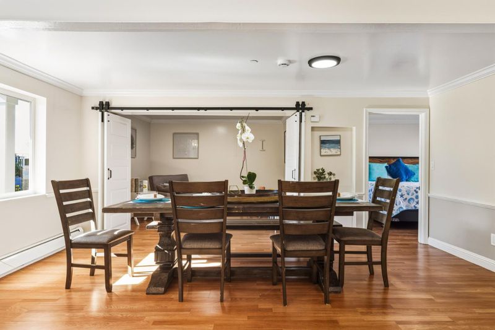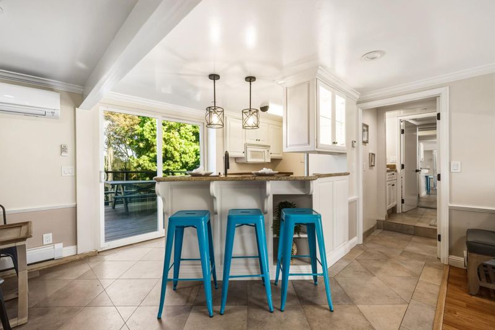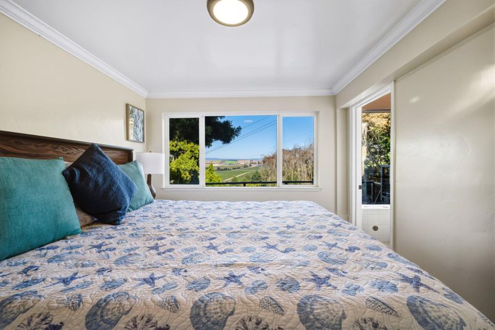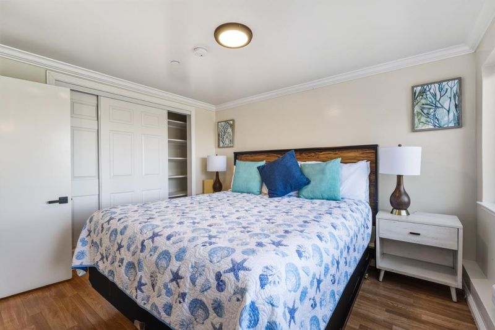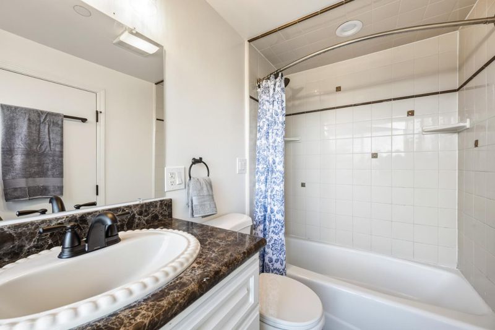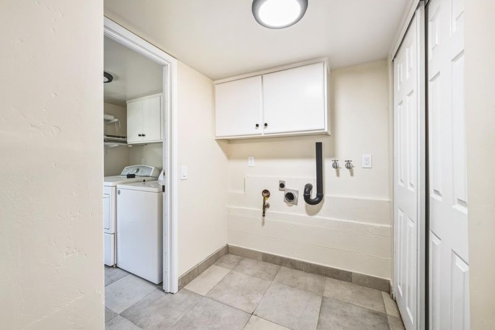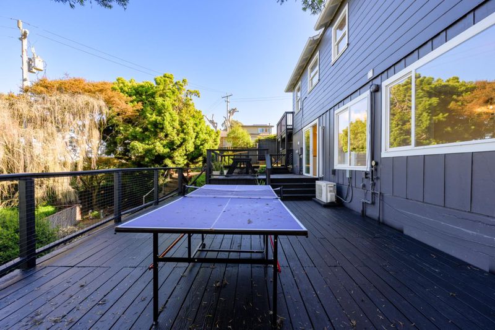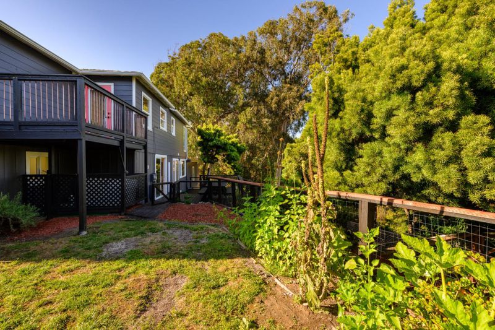
$1,399,999
2,989
SQ FT
$468
SQ/FT
17 Sunset Drive
@ Sunset Beach Road - 51 - La Selva Beach, Watsonville
- 4 Bed
- 4 Bath
- 5 Park
- 2,989 sqft
- WATSONVILLE
-

-
Sat Oct 25, 12:00 pm - 4:00 pm
Please park in front of the house or in the carport- please do not block neighbors driveways or garages
Welcome to 17 Sunset Drive, a stunning coastal retreat in the exclusive Sunset Beach community. Situated on a nearly 7,000 sqft lot, this beautiful home offers partial ocean and serene farm field views from almost every rooma perfect blend of tranquility and seaside living. Spanning nearly 3,000 sqft, the residence features 4 bedrooms and 4 bathrooms across two distinct living spaces, offering exceptional flexibility. The property can serve as a spacious single-family home or be enjoyed as separate upper and lower living quarters. The upstairs level boasts three bedrooms, two bathrooms, and two expansive decks ideal for taking in the coastal air. A brand-new kitchen with quartz countertops, modern appliances, and a pantry opens to a bright living roomthe perfect gathering space for family and friends. The lower in-law suite includes a bedroom, office, and two bathrooms, complete with a wet bar/kitchenette, sprawling deck, and its own laundry room for added independence. Additional highlights include ample parking with a tandem carport and three additional spaces, two separate laundry rooms, high ceilings, and open-beam details that enhance the homes bright, airy feel. A wood stove adds cozy warmth on cool evenings.
- Days on Market
- 3 days
- Current Status
- Active
- Original Price
- $1,399,999
- List Price
- $1,399,999
- On Market Date
- Oct 22, 2025
- Property Type
- Single Family Home
- Area
- 51 - La Selva Beach
- Zip Code
- 95076
- MLS ID
- ML82025557
- APN
- 046-171-19-000
- Year Built
- 1949
- Stories in Building
- 2
- Possession
- Unavailable
- Data Source
- MLSL
- Origin MLS System
- MLSListings, Inc.
Monterey Bay Academy
Private 9-12 Secondary, Religious, Coed
Students: 160 Distance: 1.5mi
Renaissance High Continuation School
Public 9-12 Continuation
Students: 163 Distance: 2.2mi
Pajaro Valley High School
Public 9-12 Secondary
Students: 1436 Distance: 2.7mi
Rolling Hills Middle School
Public 6-8 Middle
Students: 652 Distance: 3.5mi
Landmark Elementary School
Public K-5 Elementary
Students: 545 Distance: 3.5mi
New School Community Day
Public 7-12 Opportunity Community
Students: 52 Distance: 3.6mi
- Bed
- 4
- Bath
- 4
- Shower and Tub, Stall Shower, Tile, Tub, Tub in Primary Bedroom, Updated Bath
- Parking
- 5
- Carport, No Garage, Off-Street Parking, Parking Area, Room for Oversized Vehicle
- SQ FT
- 2,989
- SQ FT Source
- Unavailable
- Lot SQ FT
- 6,795.0
- Lot Acres
- 0.155992 Acres
- Kitchen
- Countertop - Quartz, Oven Range, Pantry
- Cooling
- Other
- Dining Room
- Breakfast Nook, Eat in Kitchen, No Formal Dining Room
- Disclosures
- Natural Hazard Disclosure
- Family Room
- Separate Family Room
- Flooring
- Laminate, Tile
- Foundation
- Other
- Fire Place
- Living Room, Wood Burning
- Heating
- Floor Furnace, Heat Pump, Heating - 2+ Zones, Stove - Wood
- Laundry
- In Utility Room, Washer / Dryer
- Views
- Hills, Ocean, Other
- Fee
- Unavailable
MLS and other Information regarding properties for sale as shown in Theo have been obtained from various sources such as sellers, public records, agents and other third parties. This information may relate to the condition of the property, permitted or unpermitted uses, zoning, square footage, lot size/acreage or other matters affecting value or desirability. Unless otherwise indicated in writing, neither brokers, agents nor Theo have verified, or will verify, such information. If any such information is important to buyer in determining whether to buy, the price to pay or intended use of the property, buyer is urged to conduct their own investigation with qualified professionals, satisfy themselves with respect to that information, and to rely solely on the results of that investigation.
School data provided by GreatSchools. School service boundaries are intended to be used as reference only. To verify enrollment eligibility for a property, contact the school directly.
