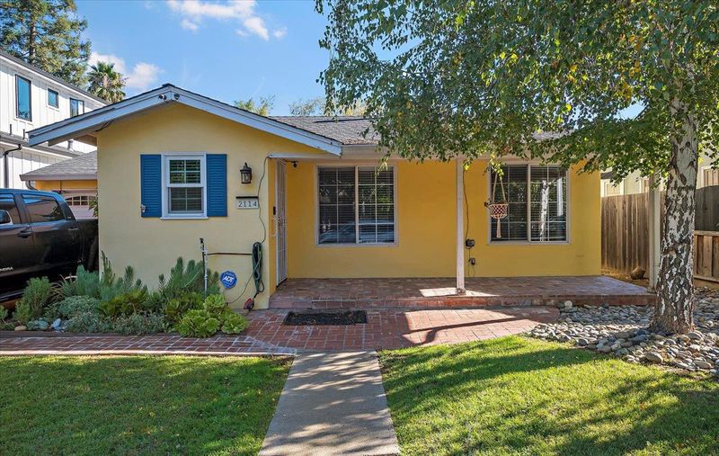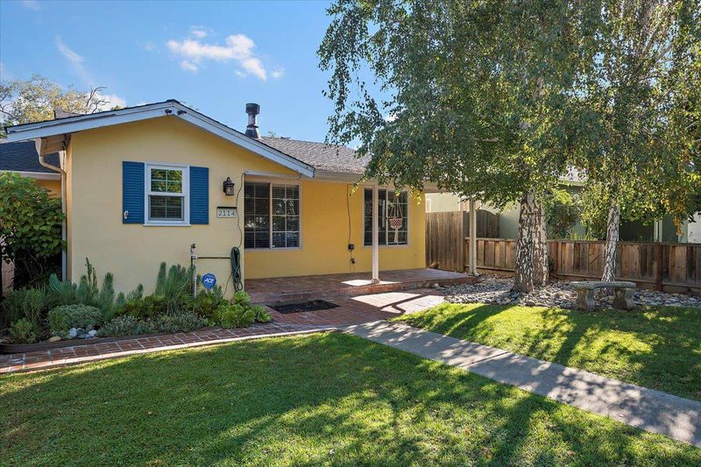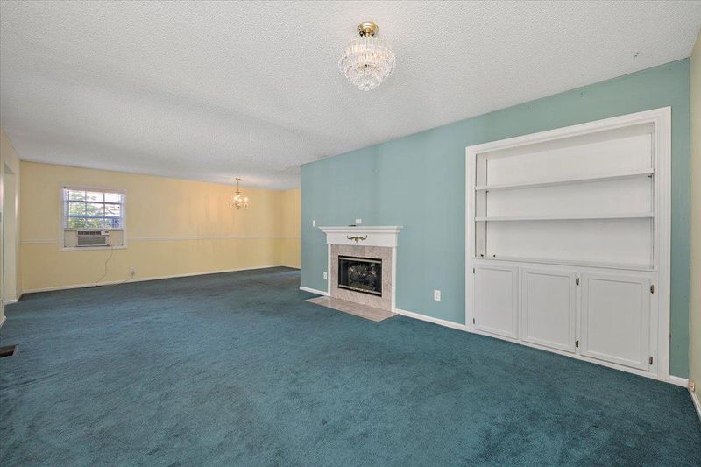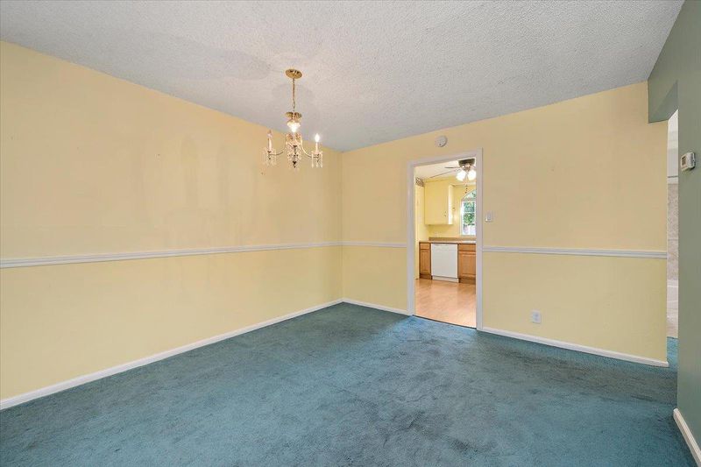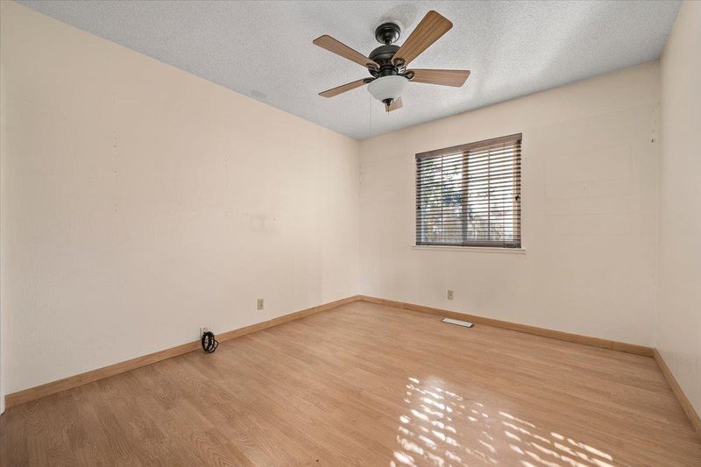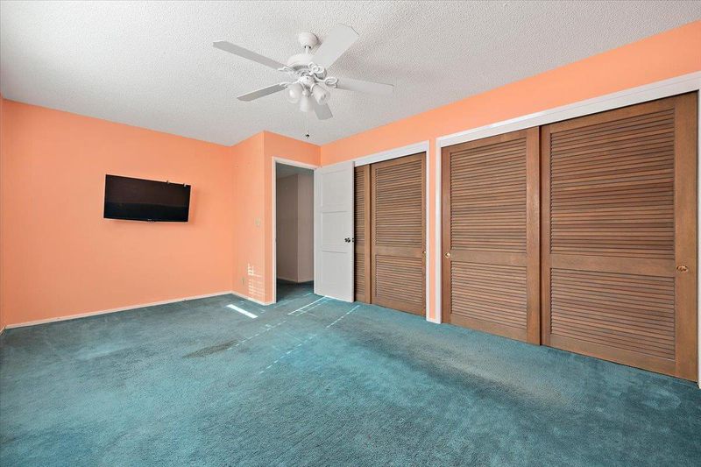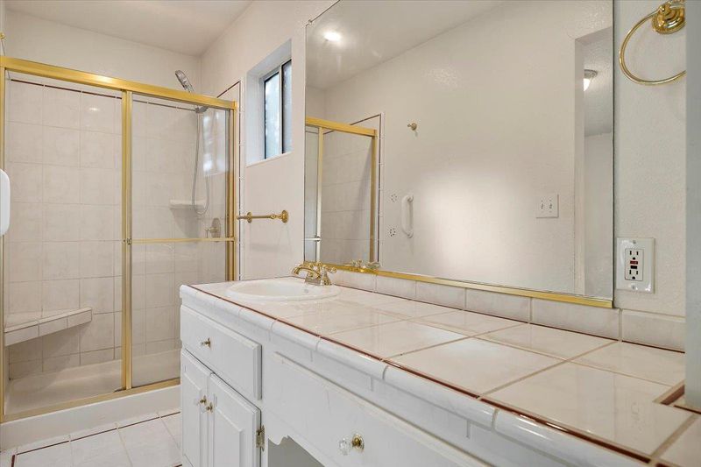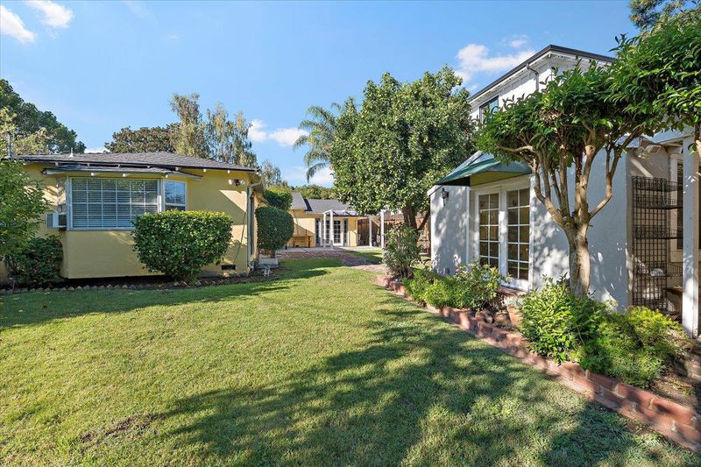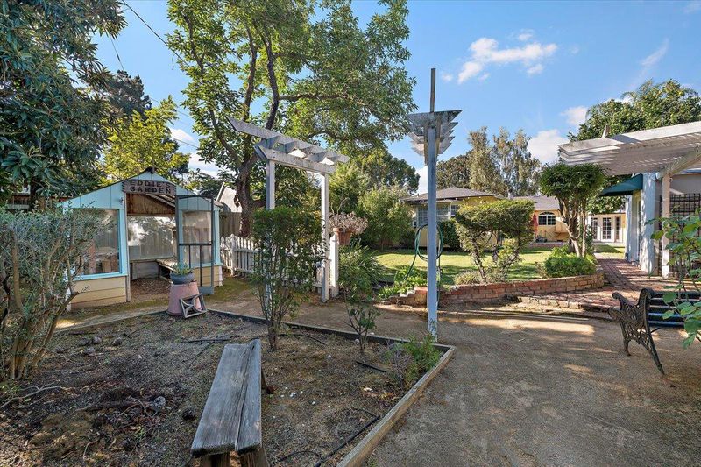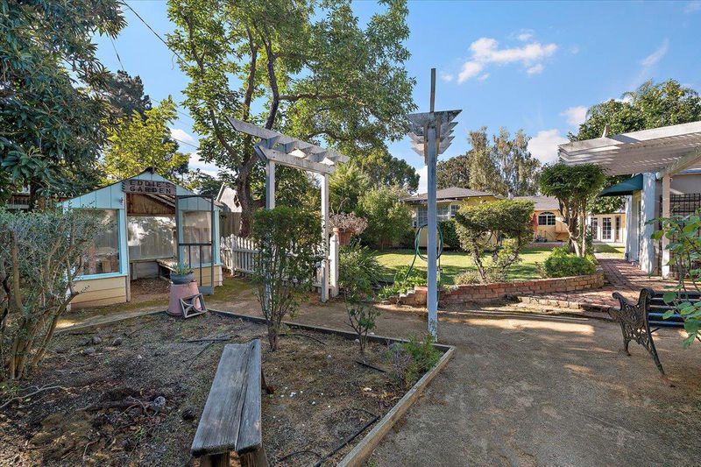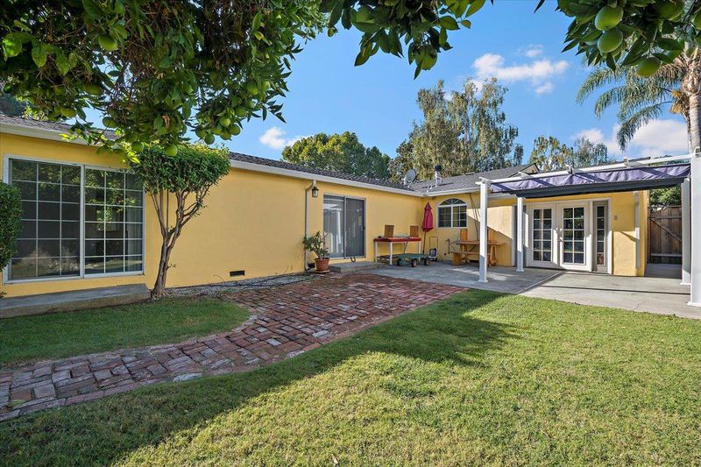
$1,798,000
1,649
SQ FT
$1,090
SQ/FT
2114 Ardis Drive
@ Off Coastland Avenue - Between Malone & Curtner - 10 - Willow Glen, San Jose
- 4 Bed
- 2 Bath
- 0 Park
- 1,649 sqft
- SAN JOSE
-

Opportunity Knocking! This 1950's Kirkland Villa home sits on a desirable 13,000 Sq Ft Lot! Endless potential awaits at this Willow Glen property, nestled among multi-million dollar estates - ideal for investors, builders, or homeowners ready to update, remodel & expand. There's ample room to add an ADU or re-design the home's footprint to fit your vision. Tucked away on a picturesque tree-lined street, this charming 4-bedroom, 2-bath home features 1649 sf - offering unparalleled space to create the home of your dreams. Amenities include a 1 car attached garage, formal living room with a cozy fireplace, built-in bookshelves and attached dining area leading to the kitchen. Step outside to a spacious and private backyard oasis with colorful plants, trees, mature landscaping, and lawn area. With no rear neighbors, the creek side backyard offers a serene natural back drop - Ideal for entertaining and hosting gatherings with family & friends. With endless room to grow, this is a unique chance to create a stunning custom residence. With some TLC and vision, this home can become a one-of-a-kind showplace. Just a short stroll to Downtown Willow Glen and within close proximity to parks, restaurants, shopping, schools and amenities.
- Days on Market
- 4 days
- Current Status
- Active
- Original Price
- $1,798,000
- List Price
- $1,798,000
- On Market Date
- Oct 18, 2025
- Property Type
- Single Family Home
- Area
- 10 - Willow Glen
- Zip Code
- 95125
- MLS ID
- ML82024765
- APN
- 439-26-024
- Year Built
- 1950
- Stories in Building
- 1
- Possession
- COE
- Data Source
- MLSL
- Origin MLS System
- MLSListings, Inc.
My School at Cathedral of Faith
Private PK-1 Preschool Early Childhood Center, Elementary, Religious, Nonprofit
Students: NA Distance: 0.5mi
University Preparatory Academy Charter
Charter 7-12 Secondary
Students: 684 Distance: 0.5mi
Hammer Montessori At Galarza Elementary School
Public K-5 Elementary
Students: 326 Distance: 0.6mi
Ernesto Galarza Elementary School
Public K-5 Elementary
Students: 397 Distance: 0.6mi
Achiever Christian School
Private PK-8 Elementary, Religious, Nonprofit
Students: 236 Distance: 0.7mi
Canoas Elementary School
Public K-5 Elementary
Students: 261 Distance: 0.8mi
- Bed
- 4
- Bath
- 2
- Primary - Stall Shower(s), Shower over Tub - 1, Stall Shower, Tile
- Parking
- 0
- Attached Garage
- SQ FT
- 1,649
- SQ FT Source
- Unavailable
- Lot SQ FT
- 13,000.0
- Lot Acres
- 0.298439 Acres
- Kitchen
- Cooktop - Gas, Countertop - Formica, Dishwasher, Oven Range - Gas
- Cooling
- Window / Wall Unit
- Dining Room
- Dining Area in Living Room, No Formal Dining Room
- Disclosures
- NHDS Report
- Family Room
- No Family Room
- Flooring
- Carpet, Laminate, Tile, Wood
- Foundation
- Other
- Fire Place
- Living Room
- Heating
- Central Forced Air - Gas
- Possession
- COE
- Fee
- Unavailable
MLS and other Information regarding properties for sale as shown in Theo have been obtained from various sources such as sellers, public records, agents and other third parties. This information may relate to the condition of the property, permitted or unpermitted uses, zoning, square footage, lot size/acreage or other matters affecting value or desirability. Unless otherwise indicated in writing, neither brokers, agents nor Theo have verified, or will verify, such information. If any such information is important to buyer in determining whether to buy, the price to pay or intended use of the property, buyer is urged to conduct their own investigation with qualified professionals, satisfy themselves with respect to that information, and to rely solely on the results of that investigation.
School data provided by GreatSchools. School service boundaries are intended to be used as reference only. To verify enrollment eligibility for a property, contact the school directly.
