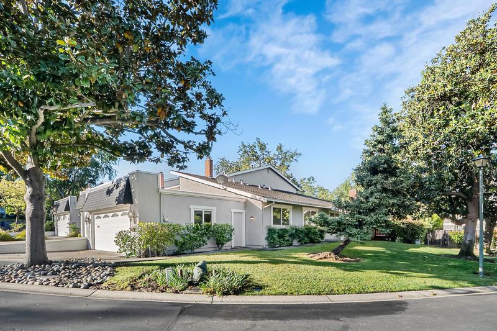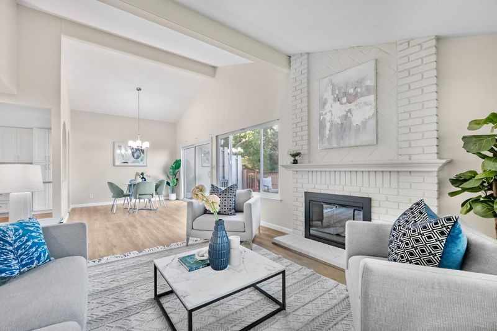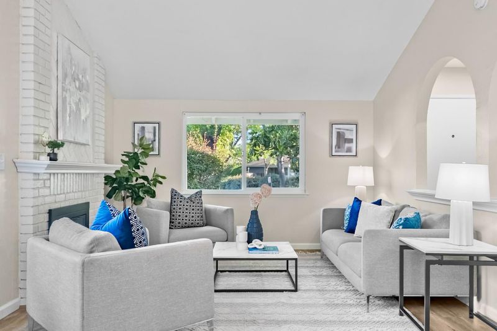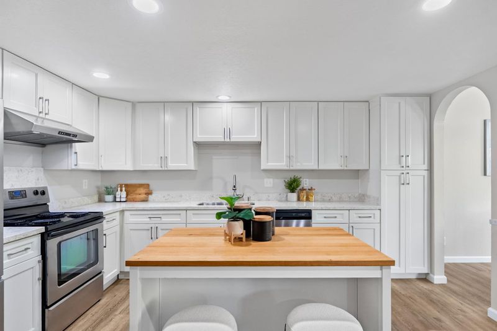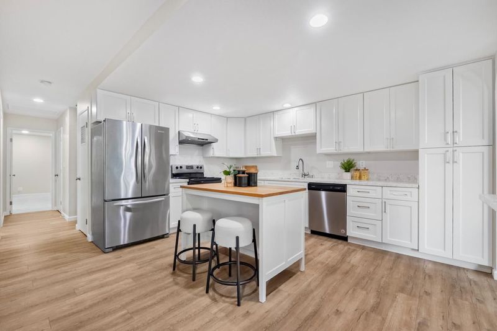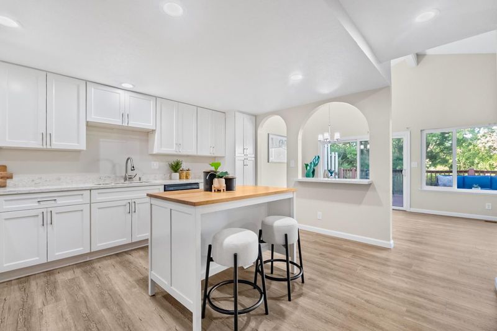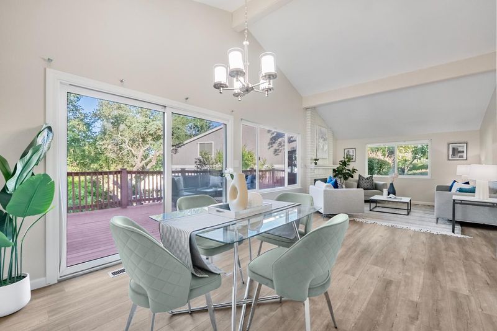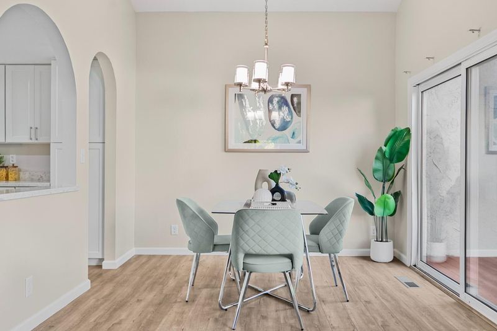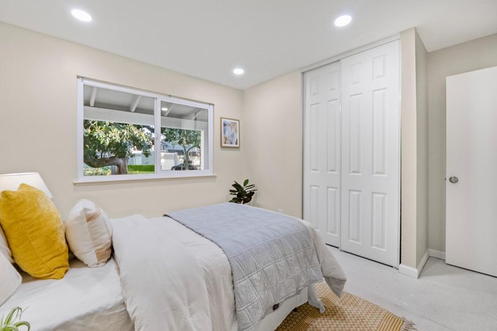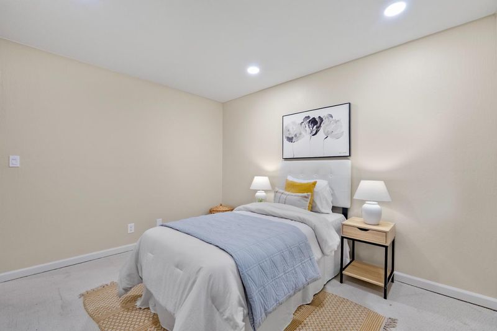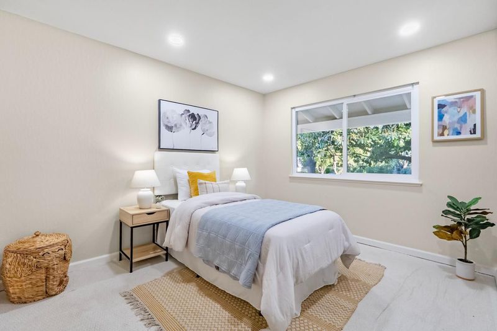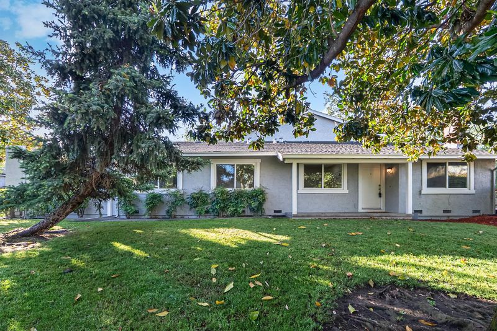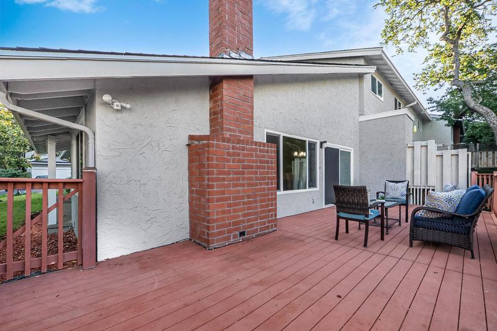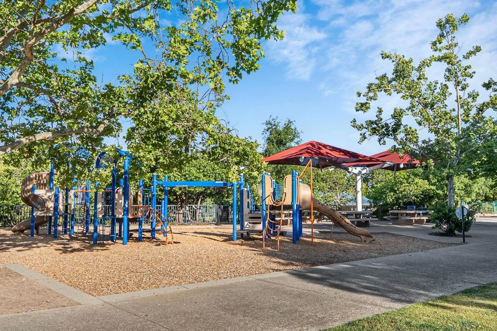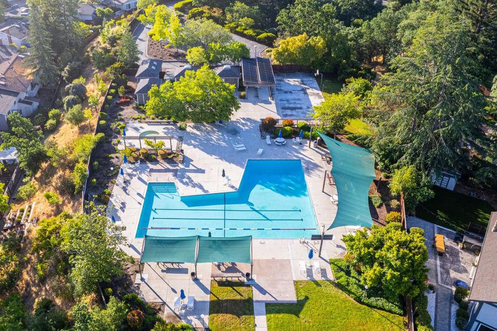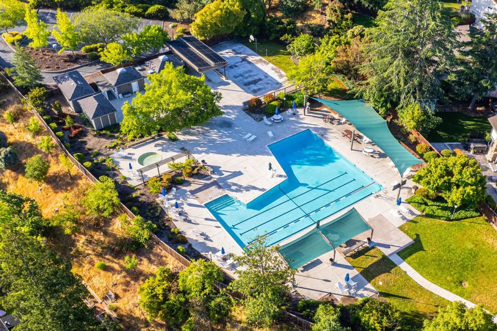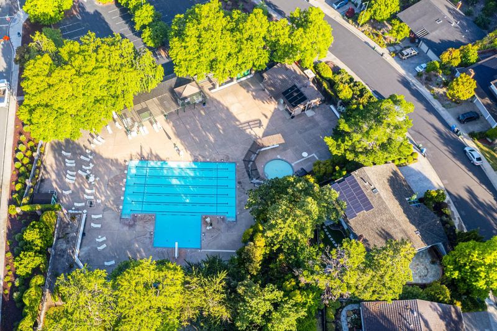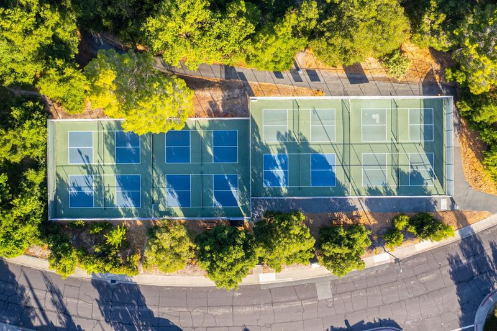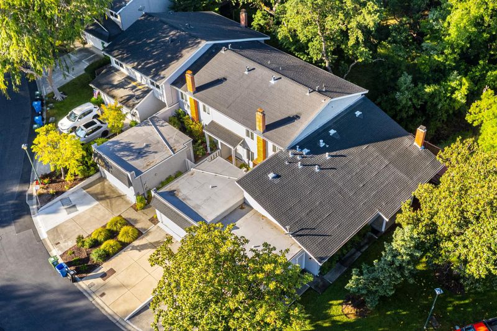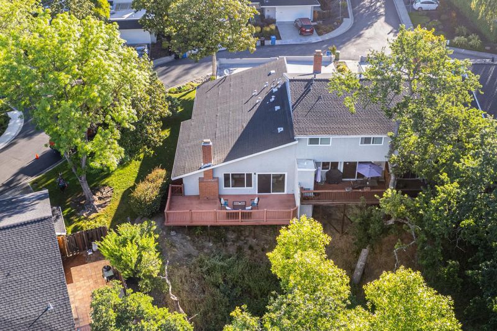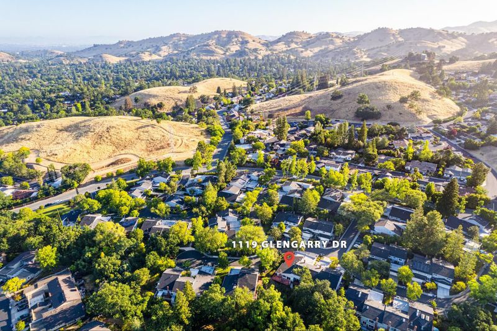 Price Reduced
Price Reduced
$949,000
1,417
SQ FT
$670
SQ/FT
1119 Glengarry Drive
@ rudgear road - 4900 - Walnut Creek, Walnut Creek
- 3 Bed
- 2 Bath
- 2 Park
- 1,417 sqft
- WALNUT CREEK
-

Impeccably maintained and beautifully upgraded, this one story corner-lot townhome features 3 bedrooms, 2 bathrooms, and modern finishes throughout. Freshly remodeled in August 2020, the home showcases rich laminate flooring, an updated kitchen, and renovated bathrooms, along with brand-new LED lighting and fresh neutral paint for a bright, inviting ambiance.The stylish kitchen is equipped with stainless steel appliancesincluding a refrigerator, oven/stove, and dishwasherplus an island breakfast bar, ample cabinetry, and generous counter space. The primary suite includes an en-suite bathroom with a walk-in shower, while two additional bedrooms share a spacious bathroom with a shower/tub combo.Parking is a breeze with an attached 2-car garage, driveway, and plentiful guest parking. Ideally located just a 3-minute walk to Rudgear Park, youll have access to dog-friendly trails, tennis, pickleball, basketball, and a community pool. Plus, Walnut Creek BART, top-rated schools, shopping, dining, and scenic trails like Franco Ranch Loop are just minutes away. This exceptional home blends comfort, convenience, and natural beautya perfect place to create lasting memories. Dont miss the chance to make it yours!
- Days on Market
- 46 days
- Current Status
- Active
- Original Price
- $990,000
- List Price
- $949,000
- On Market Date
- May 15, 2025
- Property Type
- Townhouse
- Area
- 4900 - Walnut Creek
- Zip Code
- 94596
- MLS ID
- ML82006828
- APN
- 182-270-060-3
- Year Built
- 1975
- Stories in Building
- 1
- Possession
- Unavailable
- Data Source
- MLSL
- Origin MLS System
- MLSListings, Inc.
Singing Stones School
Private PK-4
Students: 63 Distance: 0.7mi
Alamo Elementary School
Public K-5 Elementary
Students: 359 Distance: 0.8mi
Murwood Elementary School
Public K-5 Elementary
Students: 366 Distance: 1.2mi
Walnut Heights Elementary School
Public K-5 Elementary
Students: 387 Distance: 1.3mi
Central County Special Education Programs School
Public K-12 Special Education
Students: 25 Distance: 1.4mi
Stone Valley Middle School
Public 6-8 Middle
Students: 591 Distance: 1.5mi
- Bed
- 3
- Bath
- 2
- Shower over Tub - 1
- Parking
- 2
- Attached Garage
- SQ FT
- 1,417
- SQ FT Source
- Unavailable
- Lot SQ FT
- 2,937.0
- Lot Acres
- 0.067424 Acres
- Pool Info
- Pool - In Ground
- Cooling
- Central AC
- Dining Room
- No Formal Dining Room
- Disclosures
- Natural Hazard Disclosure
- Family Room
- No Family Room
- Foundation
- Crawl Space
- Fire Place
- Family Room
- Heating
- Forced Air
- Laundry
- Washer / Dryer
- * Fee
- $455
- Name
- CARDIGAN-RUDGEAR ESTAT
- Phone
- (925) 283-4900
- *Fee includes
- Common Area Electricity, Common Area Gas, Exterior Painting, Insurance - Common Area, Insurance - Hazard, Landscaping / Gardening, Maintenance - Common Area, Maintenance - Exterior, Pool, Spa, or Tennis, Reserves, and Roof
MLS and other Information regarding properties for sale as shown in Theo have been obtained from various sources such as sellers, public records, agents and other third parties. This information may relate to the condition of the property, permitted or unpermitted uses, zoning, square footage, lot size/acreage or other matters affecting value or desirability. Unless otherwise indicated in writing, neither brokers, agents nor Theo have verified, or will verify, such information. If any such information is important to buyer in determining whether to buy, the price to pay or intended use of the property, buyer is urged to conduct their own investigation with qualified professionals, satisfy themselves with respect to that information, and to rely solely on the results of that investigation.
School data provided by GreatSchools. School service boundaries are intended to be used as reference only. To verify enrollment eligibility for a property, contact the school directly.
