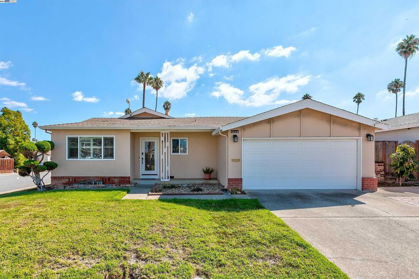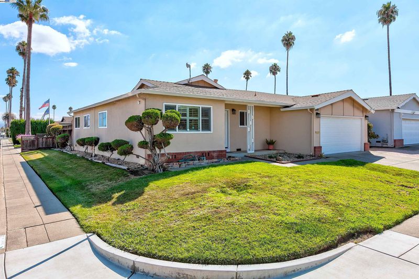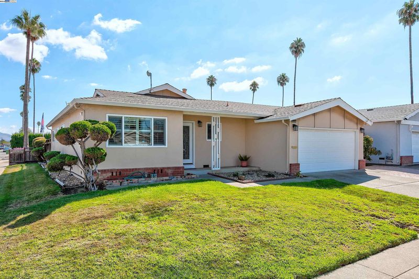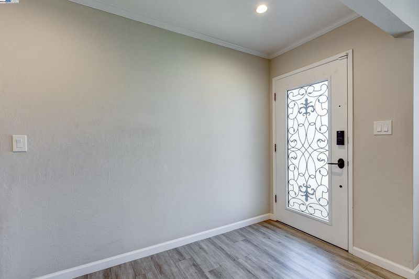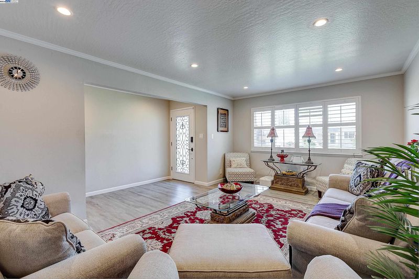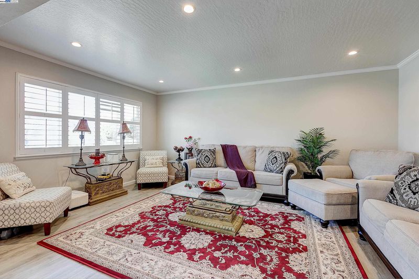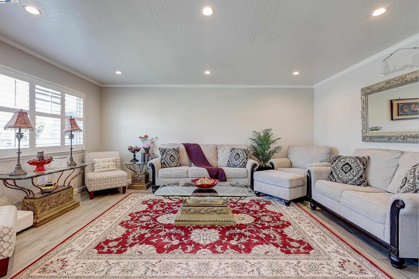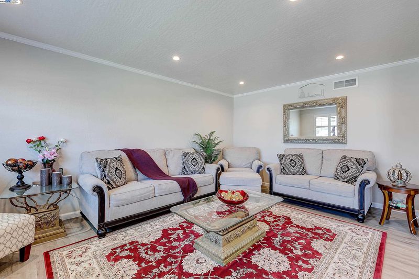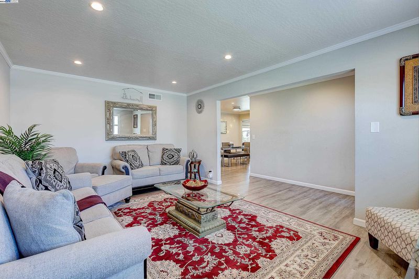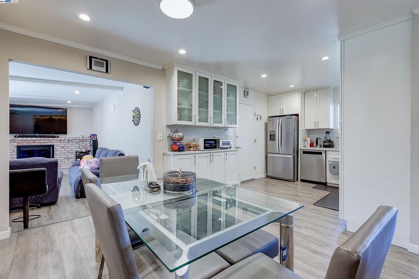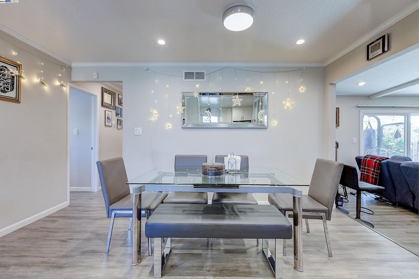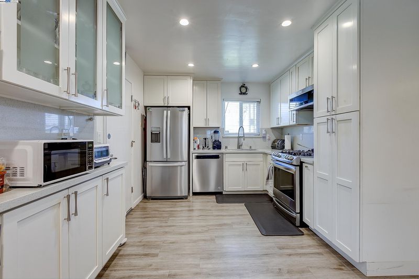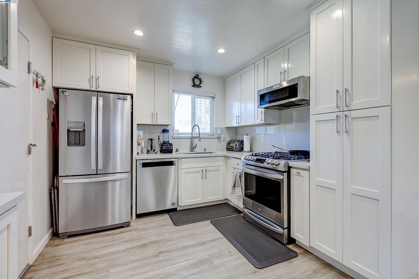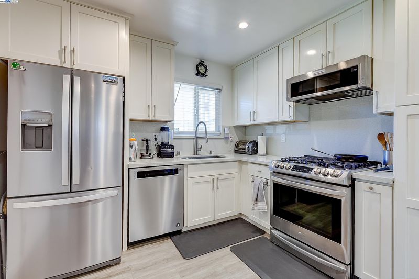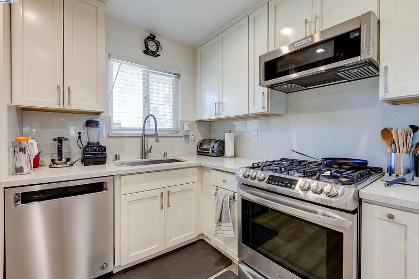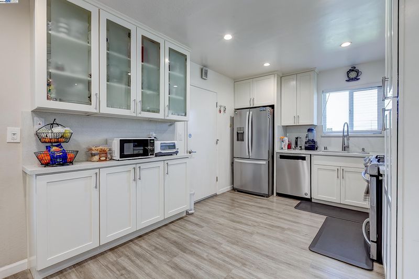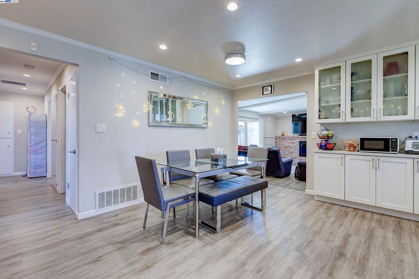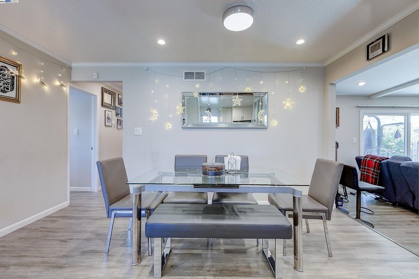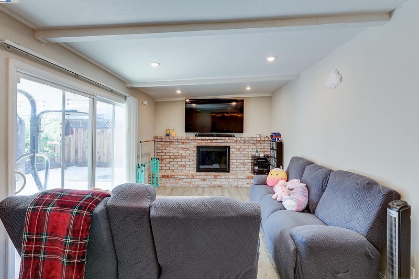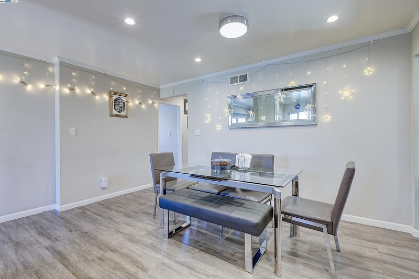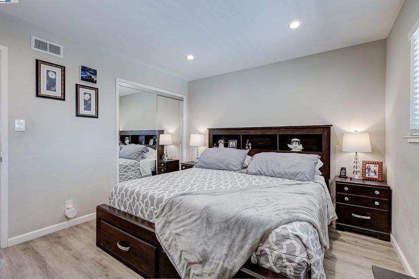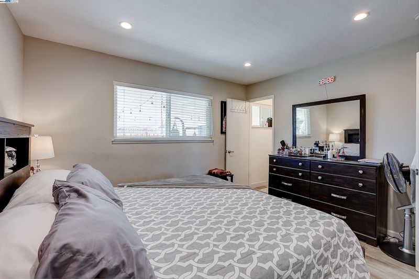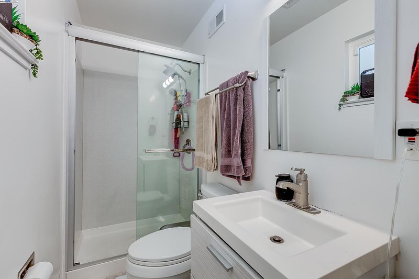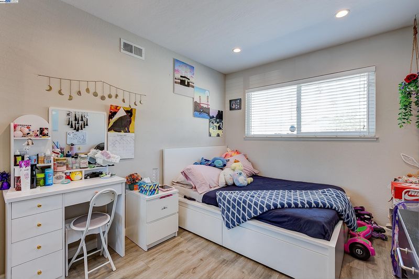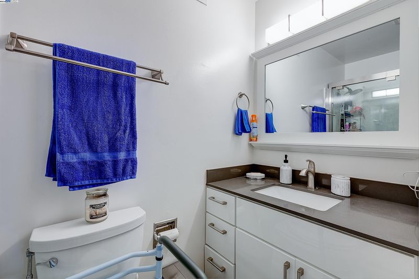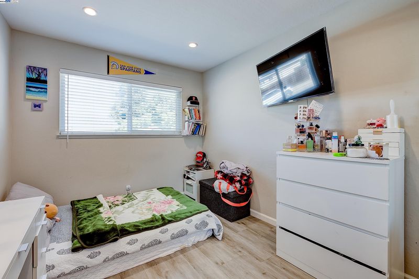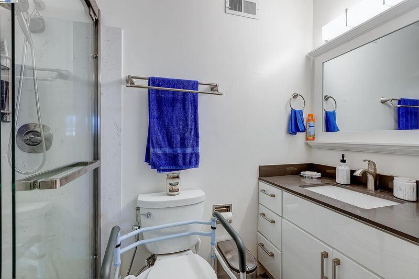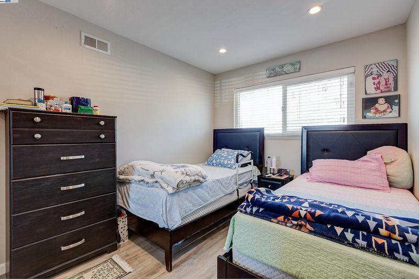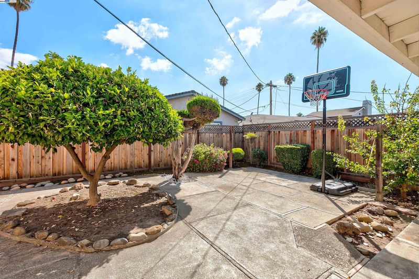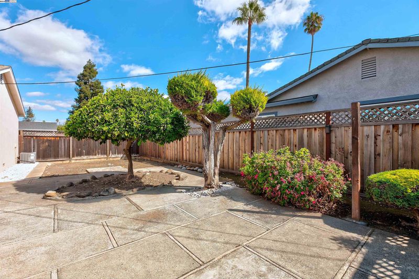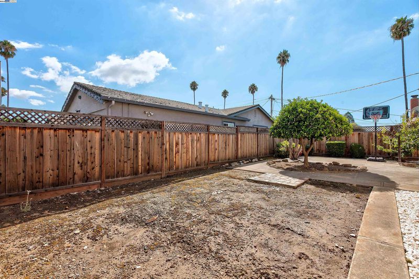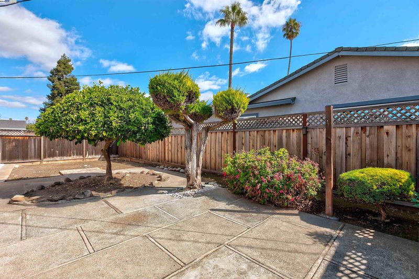
$1,499,000
1,456
SQ FT
$1,030
SQ/FT
5330 Coco Palm Dr
@ Lahana - 28 Palms, Fremont
- 4 Bed
- 2 Bath
- 2 Park
- 1,456 sqft
- Fremont
-

Charming and beautifully maintained spacious 4 bed 2 Bath home in the highly sought-after 28 Palms neighborhood! This warm and inviting residence offers a well-designed floor plan with a freshly painted interior and numerous upgrades, including dual-pane windows, updated roof, furnace, and air conditioning for year-round comfort. The stylish kitchen features quartz countertops, premium stainless-steel appliances, a full pantry, and custom cabinetry designed for elegant crockery display and extra storage—a perfect blend of function and modern appeal. A cozy separate family room with a fireplace opens to an expansive backyard on a generous corner lot, ideal for outdoor entertaining, gardening, or RV/boat parking. Located on a quiet, coco palm tree–lined street in the desirable 28 Palms neighborhood, this home offers both charm and tranquility. Its prime location between I-880 and I-680 and near Fremont’s major shopping hub provides excellent commuter access and everyday convenience, with schools, parks, and major employment centers just minutes away. Owner has paid for approved plans by the city for future extension of the house, that will be included in the sale.
- Current Status
- New
- Original Price
- $1,499,000
- List Price
- $1,499,000
- On Market Date
- Oct 18, 2025
- Property Type
- Detached
- D/N/S
- 28 Palms
- Zip Code
- 94538
- MLS ID
- 41115175
- APN
- 53122158
- Year Built
- 1961
- Stories in Building
- 1
- Possession
- Negotiable
- Data Source
- MAXEBRDI
- Origin MLS System
- BAY EAST
Joseph Azevada Elementary School
Public K-6 Elementary
Students: 650 Distance: 0.2mi
Mission Valley Rocp School
Public 9-12
Students: NA Distance: 0.5mi
John F. Kennedy High School
Public 9-12 Secondary
Students: 1292 Distance: 0.5mi
Challenger - Newark
Private PK-K Preschool Early Childhood Center, Elementary, Coed
Students: 44 Distance: 0.6mi
Circle of Independent Learning School
Charter K-12 Combined Elementary And Secondary, Home School Program
Students: 368 Distance: 0.6mi
Young Adult Program
Public 9-12
Students: 41 Distance: 0.6mi
- Bed
- 4
- Bath
- 2
- Parking
- 2
- Attached
- SQ FT
- 1,456
- SQ FT Source
- Assessor Auto-Fill
- Lot SQ FT
- 6,175.0
- Lot Acres
- 0.14 Acres
- Pool Info
- None
- Kitchen
- Dishwasher, Microwave, Free-Standing Range, Refrigerator, Counter - Solid Surface, Range/Oven Free Standing, Updated Kitchen
- Cooling
- Central Air, Whole House Fan
- Disclosures
- Other - Call/See Agent
- Entry Level
- Exterior Details
- Back Yard, Front Yard, Yard Space
- Flooring
- Laminate, Tile
- Foundation
- Fire Place
- Gas
- Heating
- Forced Air
- Laundry
- Hookups Only, In Garage
- Main Level
- 4 Bedrooms, 2 Baths
- Possession
- Negotiable
- Architectural Style
- Contemporary
- Construction Status
- Existing
- Additional Miscellaneous Features
- Back Yard, Front Yard, Yard Space
- Location
- Corner Lot, Level, Back Yard, Front Yard
- Roof
- Composition Shingles
- Water and Sewer
- Public
- Fee
- Unavailable
MLS and other Information regarding properties for sale as shown in Theo have been obtained from various sources such as sellers, public records, agents and other third parties. This information may relate to the condition of the property, permitted or unpermitted uses, zoning, square footage, lot size/acreage or other matters affecting value or desirability. Unless otherwise indicated in writing, neither brokers, agents nor Theo have verified, or will verify, such information. If any such information is important to buyer in determining whether to buy, the price to pay or intended use of the property, buyer is urged to conduct their own investigation with qualified professionals, satisfy themselves with respect to that information, and to rely solely on the results of that investigation.
School data provided by GreatSchools. School service boundaries are intended to be used as reference only. To verify enrollment eligibility for a property, contact the school directly.
