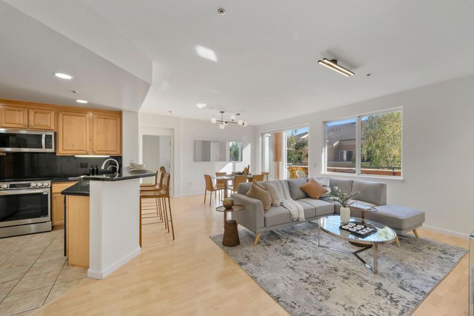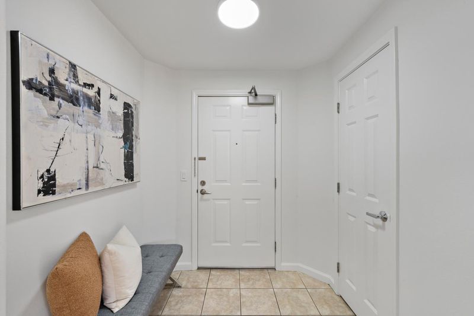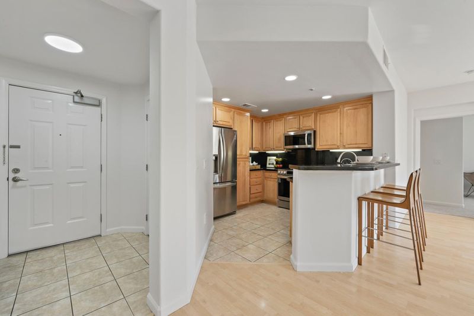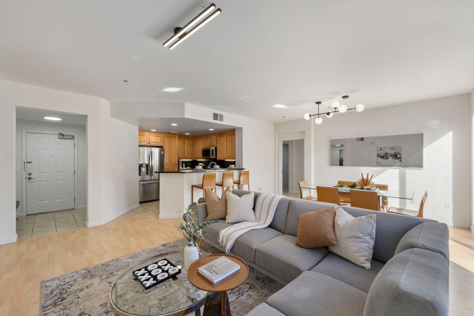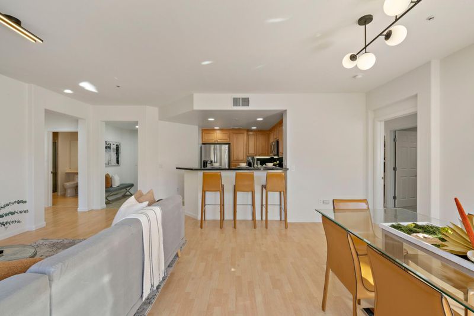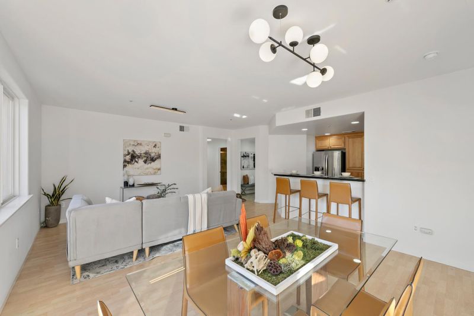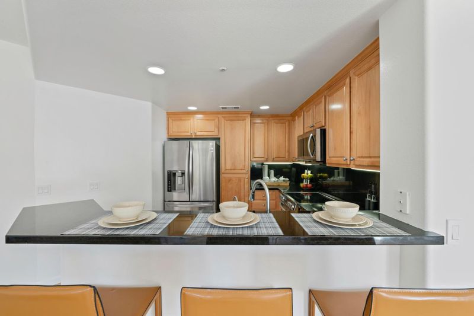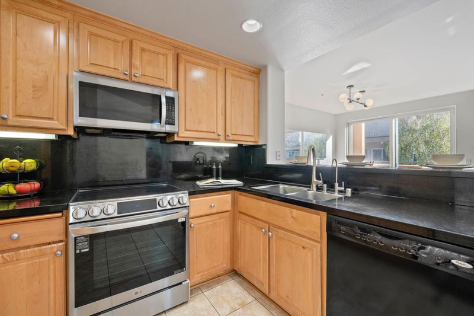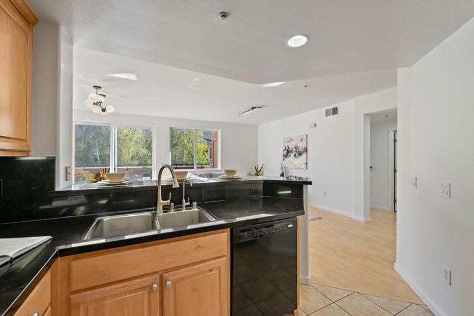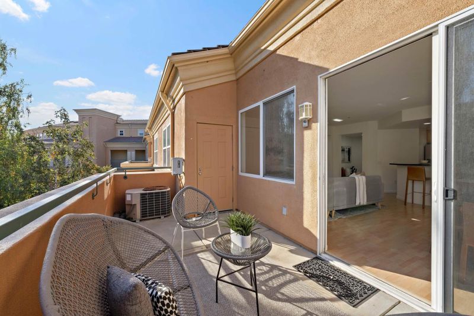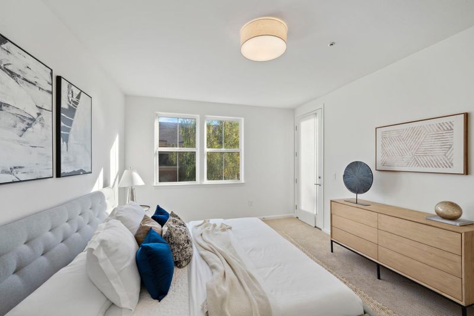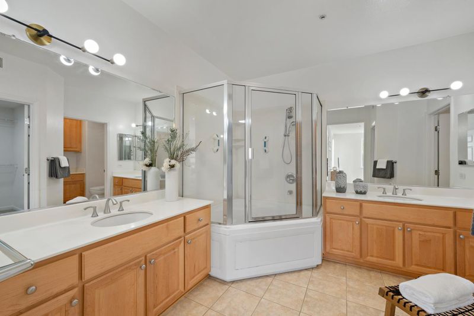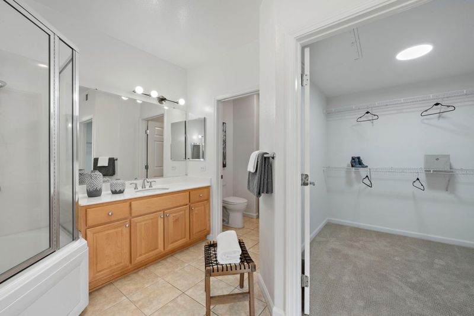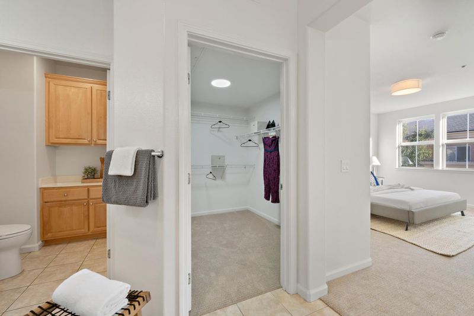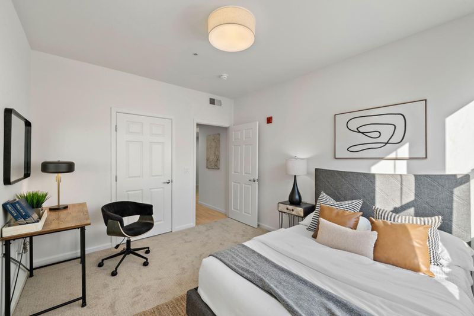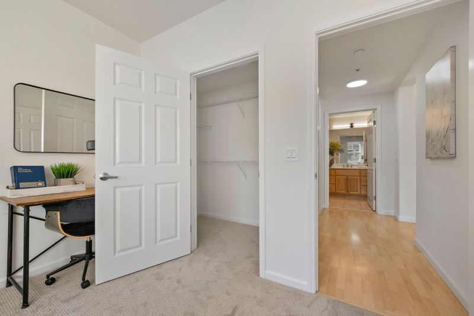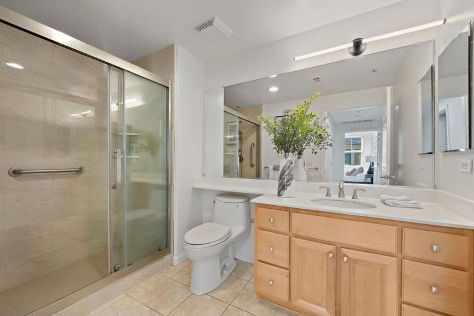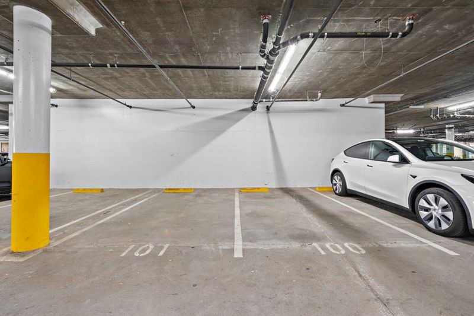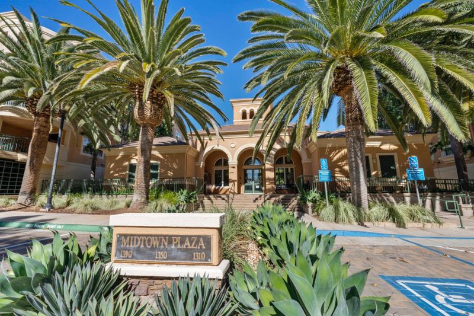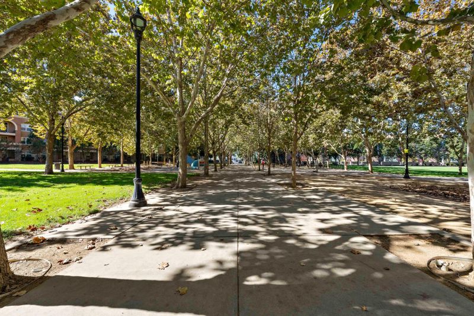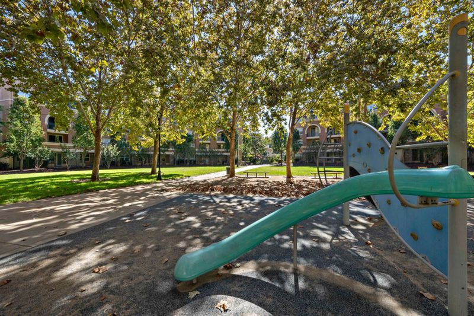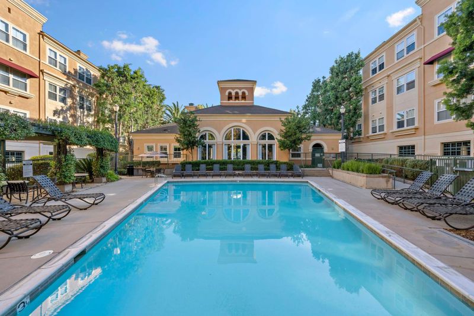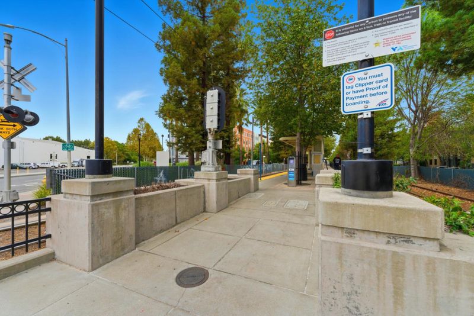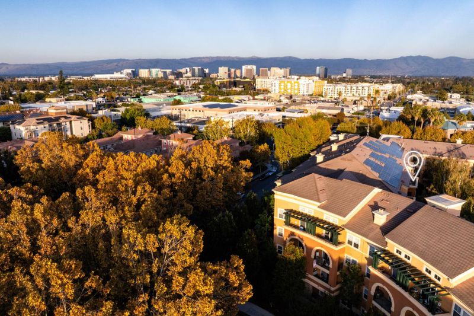
$798,888
1,311
SQ FT
$609
SQ/FT
1310 Saddle Rack Street, #425
@ Auzerias Avenue - 9 - Central San Jose, San Jose
- 2 Bed
- 2 Bath
- 3 Park
- 1,311 sqft
- SAN JOSE
-

-
Sat Oct 25, 2:00 pm - 4:00 pm
-
Sun Oct 26, 2:00 pm - 4:00 pm
This stunning 2 bedroom and 2 bath single-level luxury condo in Mid Town Plaza is situated in a secure and gated community in the heart of San Jose. The top-floor residence blends together style, comfort, and convenience. An elegant formal entry opens to a bright, open-concept living area with soaring ceilings. The luxurious primary suite offers a generous walk-in closet and ensuite bathroom, while the spacious guest bedroom features its own walk-in closet. Additional features include new carpeting, modern light fixtures, a chefs kitchen with a new convection stove + water filter + granite countertops, central air, and a separate laundry/utility room. Unwind and entertain on your own private balcony, which also offers a large storage closet. Enjoy the convenience of two dedicated side-by-side parking spaces in a secured garage. HOA amenities include a swimming pool, spa, fitness center, community clubhouse, and elevator access. Monthly HOA dues cover water, garbage, exterior landscaping and maintenance, and common area insurance. Very convenient to VTA, CalTrain, grocery stores, dining, entertainment, major tech hubs, parks, private schools, and easy access to major highways. Welcome to modern urban living at its best. This is an opportunity that you do not want to miss!
- Days on Market
- 3 days
- Current Status
- Active
- Original Price
- $798,888
- List Price
- $798,888
- On Market Date
- Oct 22, 2025
- Property Type
- Condominium
- Area
- 9 - Central San Jose
- Zip Code
- 95126
- MLS ID
- ML82025543
- APN
- 264-68-098
- Year Built
- 2004
- Stories in Building
- 1
- Possession
- Unavailable
- Data Source
- MLSL
- Origin MLS System
- MLSListings, Inc.
BASIS Independent Silicon Valley
Private 5-12 Coed
Students: 800 Distance: 0.3mi
Njeri's Morning Glory School and Art Center
Private PK-5 Coed
Students: 20 Distance: 0.4mi
St. Leo the Great Catholic School
Private PK-8 Elementary, Religious, Coed
Students: 230 Distance: 0.6mi
Alternative Private Schooling
Private 1-12 Coed
Students: NA Distance: 0.8mi
Luther Burbank Elementary School
Public K-8 Elementary, Yr Round
Students: 516 Distance: 0.8mi
Perseverance Preparatory
Charter 5-8
Students: NA Distance: 0.9mi
- Bed
- 2
- Bath
- 2
- Parking
- 3
- Assigned Spaces, Gate / Door Opener, Guest / Visitor Parking, Off-Street Parking
- SQ FT
- 1,311
- SQ FT Source
- Unavailable
- Pool Info
- Yes
- Kitchen
- Cooktop - Electric, Countertop - Quartz, Dishwasher, Freezer, Garbage Disposal, Hood Over Range, Microwave, Oven - Electric, Refrigerator
- Cooling
- Central AC
- Dining Room
- Dining Area
- Disclosures
- NHDS Report
- Family Room
- Kitchen / Family Room Combo
- Flooring
- Carpet, Laminate
- Foundation
- Concrete Slab
- Heating
- Central Forced Air
- Laundry
- In Utility Room, Inside, Washer / Dryer
- * Fee
- $660
- Name
- Mid Town Plaza Owners Association
- *Fee includes
- Common Area Electricity, Exterior Painting, Garbage, Insurance - Common Area, Landscaping / Gardening, Maintenance - Common Area, Maintenance - Exterior, Management Fee, Pool, Spa, or Tennis, Recreation Facility, and Water / Sewer
MLS and other Information regarding properties for sale as shown in Theo have been obtained from various sources such as sellers, public records, agents and other third parties. This information may relate to the condition of the property, permitted or unpermitted uses, zoning, square footage, lot size/acreage or other matters affecting value or desirability. Unless otherwise indicated in writing, neither brokers, agents nor Theo have verified, or will verify, such information. If any such information is important to buyer in determining whether to buy, the price to pay or intended use of the property, buyer is urged to conduct their own investigation with qualified professionals, satisfy themselves with respect to that information, and to rely solely on the results of that investigation.
School data provided by GreatSchools. School service boundaries are intended to be used as reference only. To verify enrollment eligibility for a property, contact the school directly.
