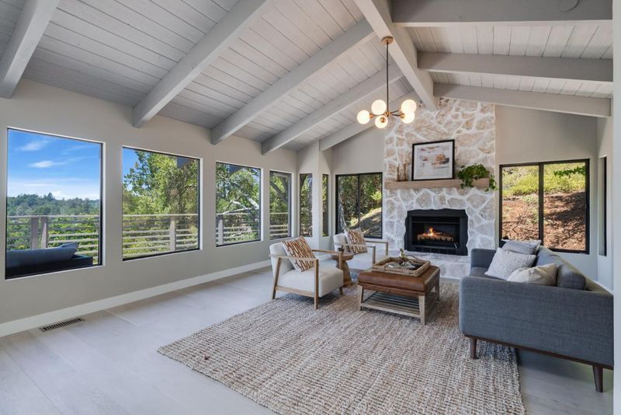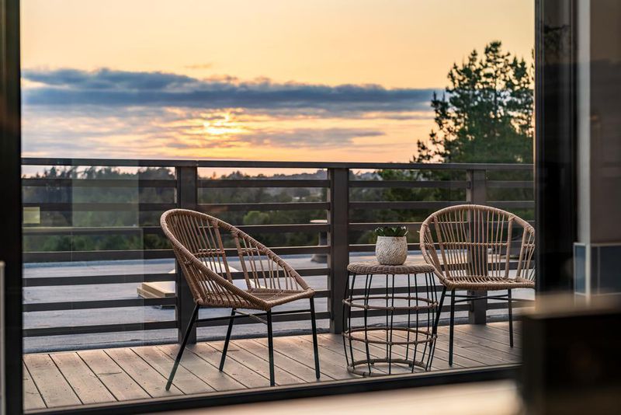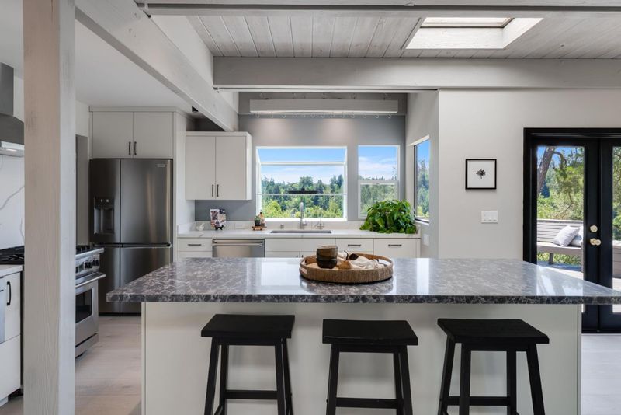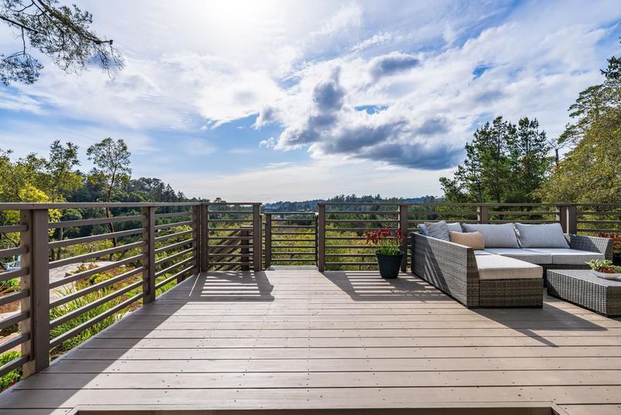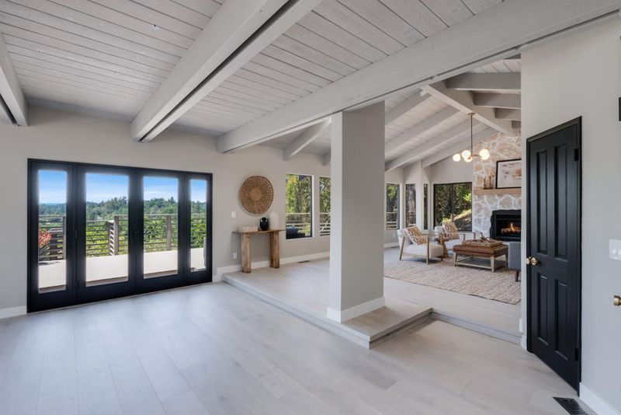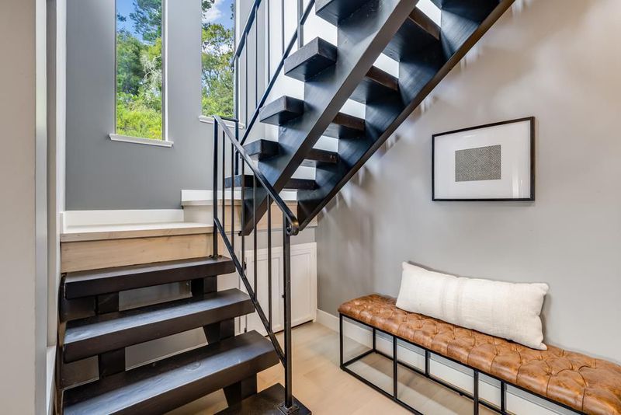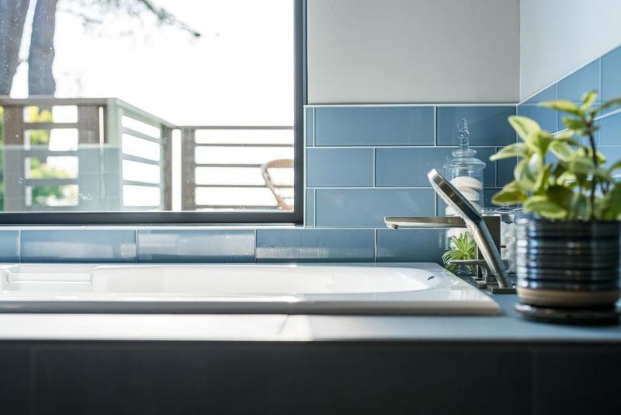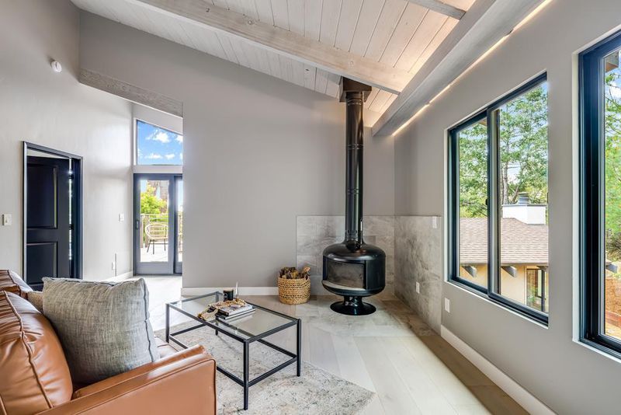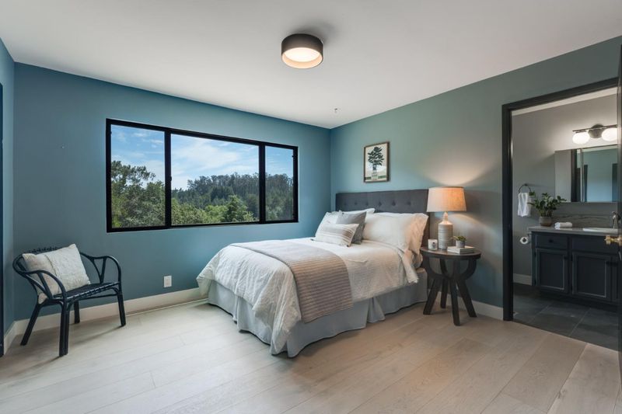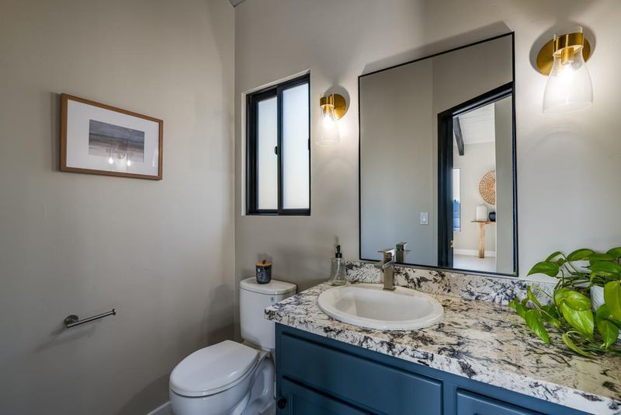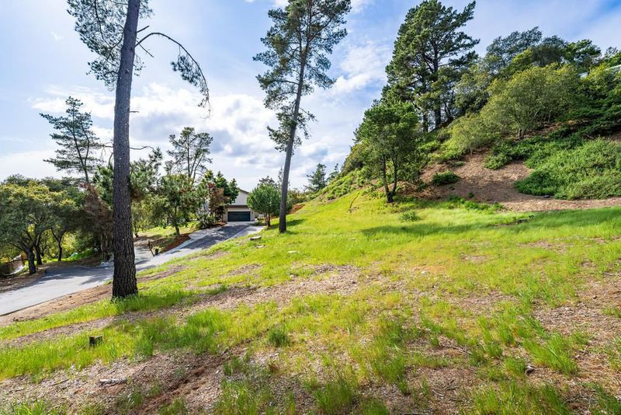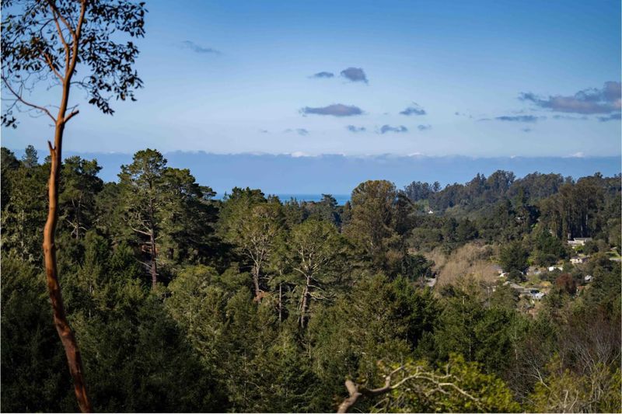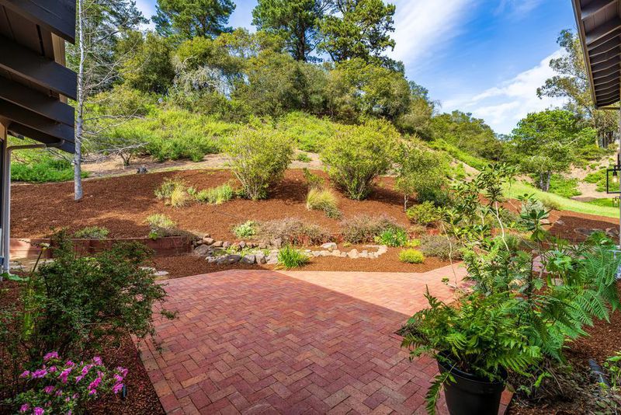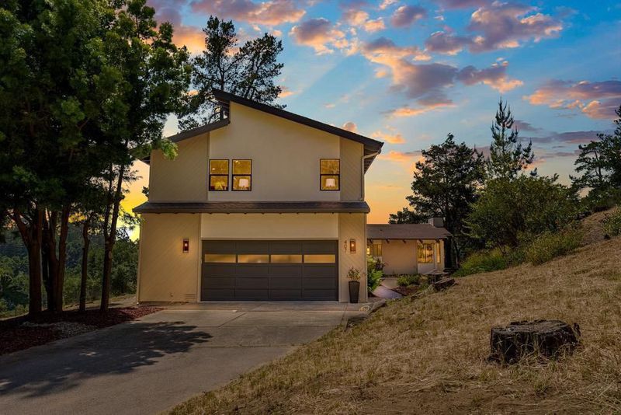
$1,999,999
2,664
SQ FT
$751
SQ/FT
407 Quail Run
@ Day Valley Rd. - 49 - Aptos, Aptos
- 3 Bed
- 3 (2/1) Bath
- 12 Park
- 2,664 sqft
- APTOS
-

Situated at the end of a quiet road, this turn key home provides the privacy and space you cherish. Panoramic views of the ocean and natural scenery greet you as you enter through the private gate. Spanning 2.2 acres, this property has tons of useable space, providing endless outdoor possibilities. Warm sunny location. The owner didn't just update the home, they transformed it with $700k+ in smart sensible upgrades. Energy efficient custom kitchen, dual zone central AC/heat, double pane windows, and much more. Five view decks, including a roof top deck with ocean views, provide a seamless indoor-outdoor living experience to enjoy breathtaking scenery to entertain or relax. Inside, everything's been thoughtfully redone. Ground floor bedrooms with an en-suite bath make it useable as a single level home. The second-floor boasts a roof top deck, separate lounge area with fireplace, huge primary bedroom suite, & soaking tub with views. Large picture windows flood the home with natural light. View facing wall is glass showcasing panoramic views of the ocean & ridge-tops. Watch deer & quail roam the meadows. Room for an ADU, pool, or horses. Enough parking for the whole family! Just minutes from local vineyards, beaches, and Aptos Village. Rare find!
- Days on Market
- 5 days
- Current Status
- Active
- Original Price
- $1,999,999
- List Price
- $1,999,999
- On Market Date
- Jul 2, 2025
- Property Type
- Single Family Home
- Area
- 49 - Aptos
- Zip Code
- 95003
- MLS ID
- ML82013034
- APN
- 105-194-47-000
- Year Built
- 1979
- Stories in Building
- 2
- Possession
- Unavailable
- Data Source
- MLSL
- Origin MLS System
- MLSListings, Inc.
Salesian Elementary And Jr. High School
Private K-8 Elementary, Religious, Coed
Students: 124 Distance: 1.5mi
Aptos High School
Public 9-12 Secondary
Students: 1432 Distance: 1.7mi
Orchard School
Private K-6 Elementary, Coed
Students: 58 Distance: 2.1mi
Magic Apple School
Private 2-6 Elementary, Coed
Students: 64 Distance: 2.2mi
Aptos Junior High School
Public 7-8 Middle
Students: 681 Distance: 2.3mi
Bradley Elementary School
Public K-6 Elementary
Students: 529 Distance: 2.6mi
- Bed
- 3
- Bath
- 3 (2/1)
- Double Sinks, Full on Ground Floor, Half on Ground Floor, Primary - Stall Shower(s), Primary - Sunken Tub, Shower and Tub, Shower over Tub - 1, Tile, Updated Bath
- Parking
- 12
- Attached Garage, Gate / Door Opener, Parking Area, Room for Oversized Vehicle
- SQ FT
- 2,664
- SQ FT Source
- Unavailable
- Lot SQ FT
- 95,745.0
- Lot Acres
- 2.198003 Acres
- Kitchen
- Countertop - Granite, Countertop - Quartz, Dishwasher, Garbage Disposal, Hood Over Range, Island, Microwave, Oven Range - Gas, Pantry, Refrigerator, Skylight
- Cooling
- Central AC
- Dining Room
- Dining Area, Dining Bar, Eat in Kitchen, No Formal Dining Room
- Disclosures
- Natural Hazard Disclosure
- Family Room
- Separate Family Room
- Flooring
- Hardwood, Tile
- Foundation
- Concrete Perimeter, Crawl Space, Raised
- Fire Place
- Gas Starter, Wood Burning
- Heating
- Central Forced Air, Fireplace, Gas, Propane, Stove - Wood
- Laundry
- Inside, Washer / Dryer
- Views
- Forest / Woods, Hills, Ocean
- Fee
- Unavailable
MLS and other Information regarding properties for sale as shown in Theo have been obtained from various sources such as sellers, public records, agents and other third parties. This information may relate to the condition of the property, permitted or unpermitted uses, zoning, square footage, lot size/acreage or other matters affecting value or desirability. Unless otherwise indicated in writing, neither brokers, agents nor Theo have verified, or will verify, such information. If any such information is important to buyer in determining whether to buy, the price to pay or intended use of the property, buyer is urged to conduct their own investigation with qualified professionals, satisfy themselves with respect to that information, and to rely solely on the results of that investigation.
School data provided by GreatSchools. School service boundaries are intended to be used as reference only. To verify enrollment eligibility for a property, contact the school directly.
