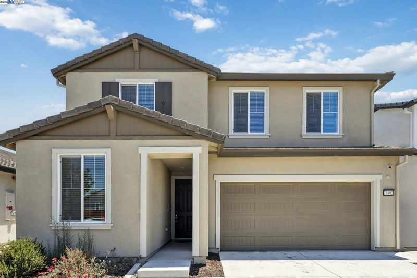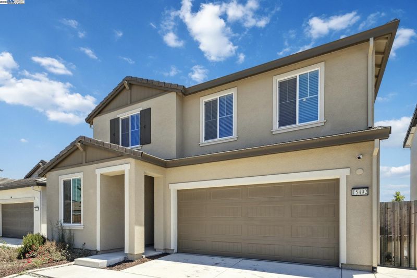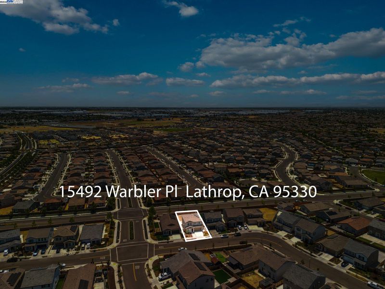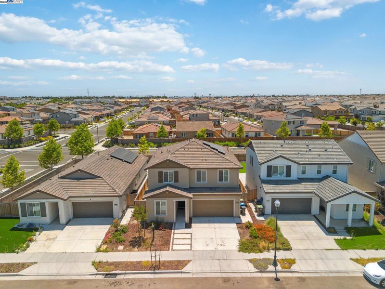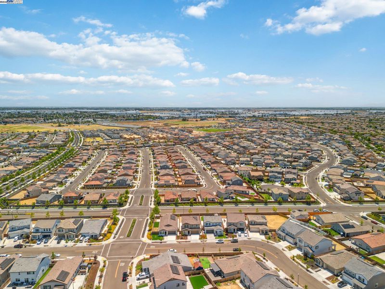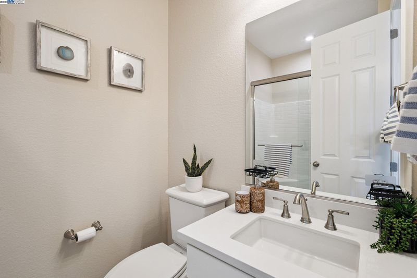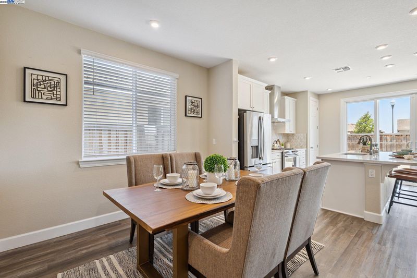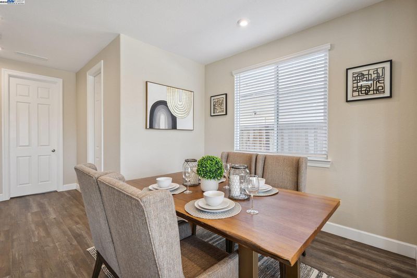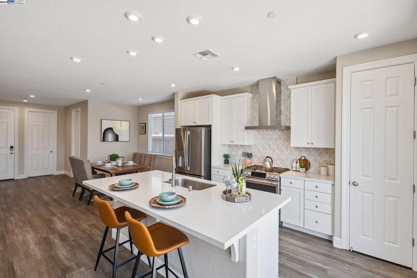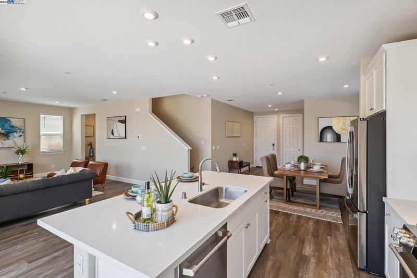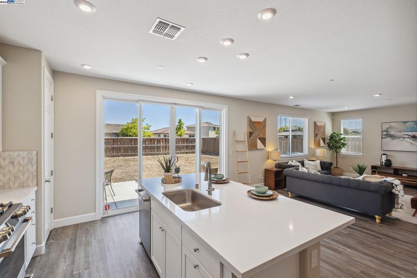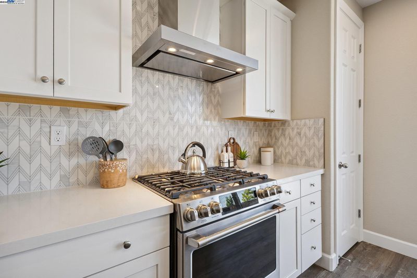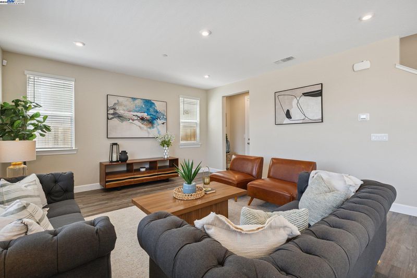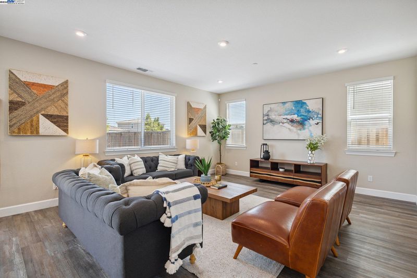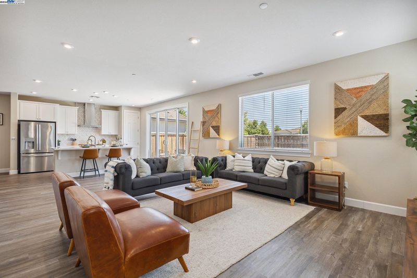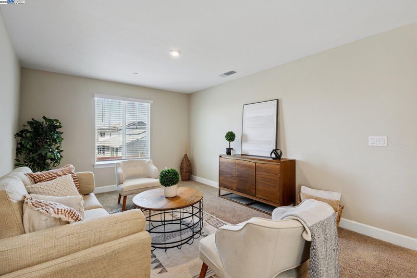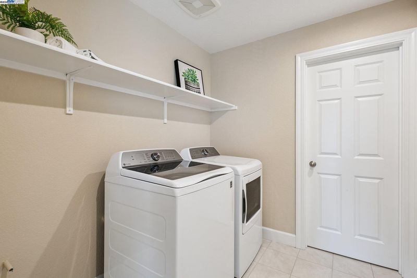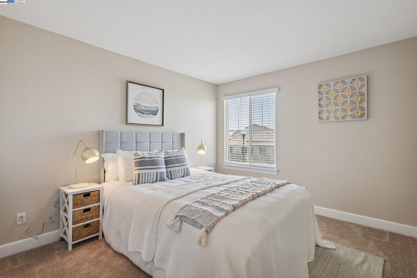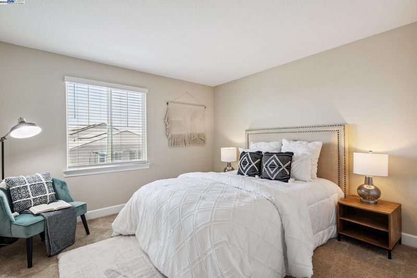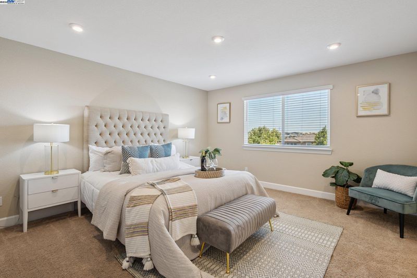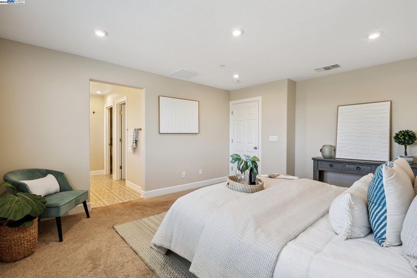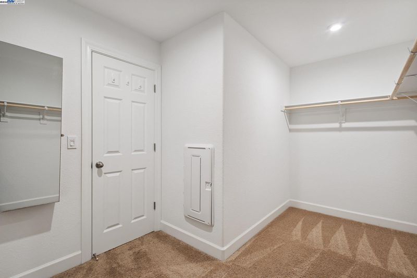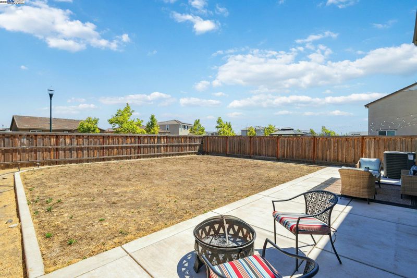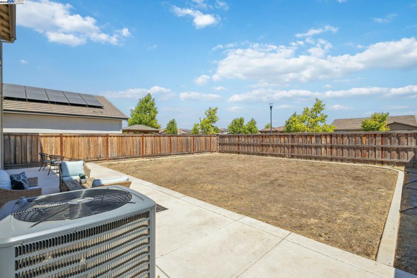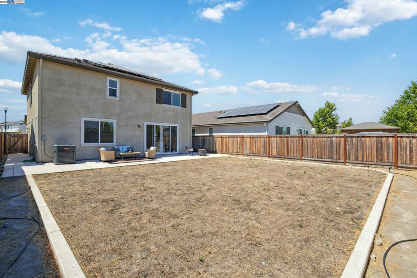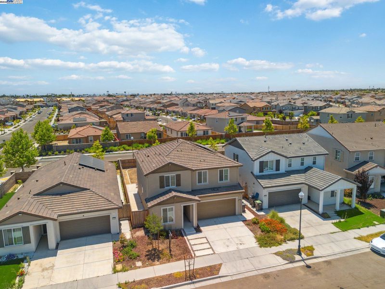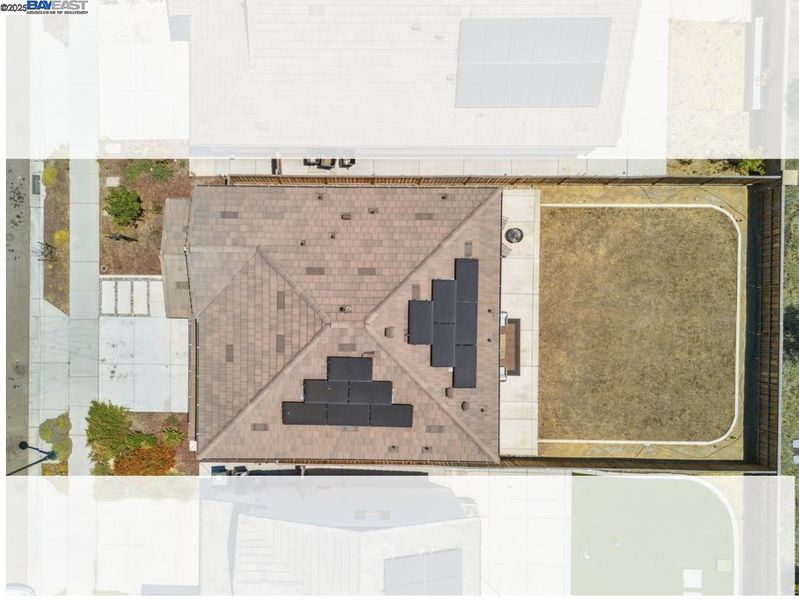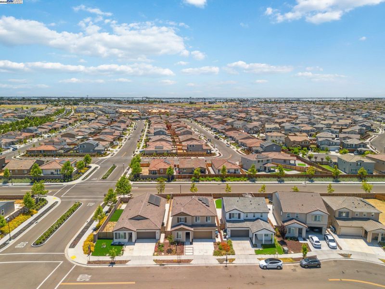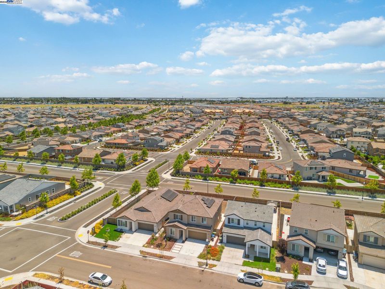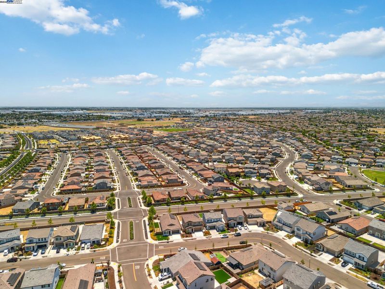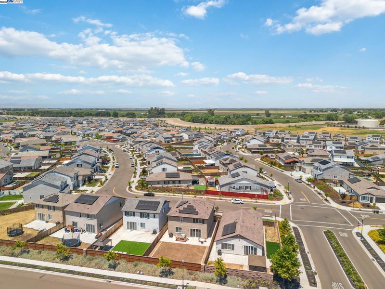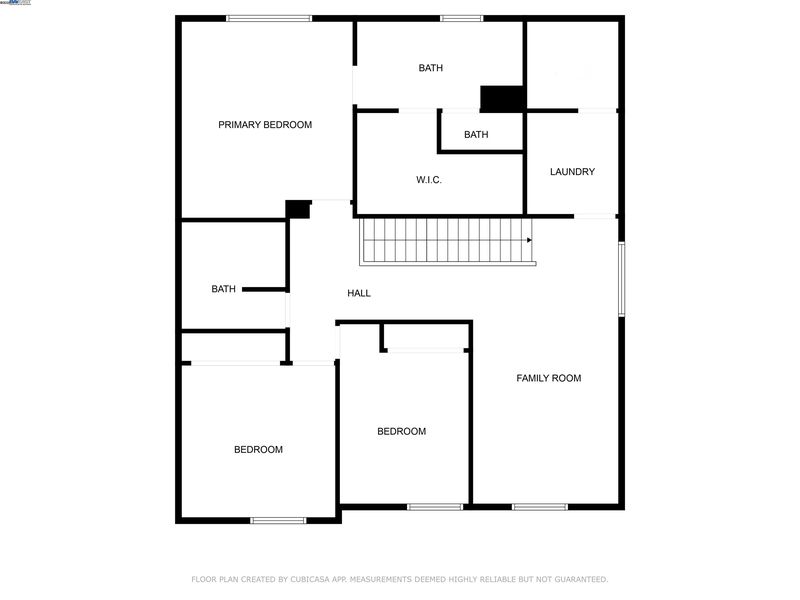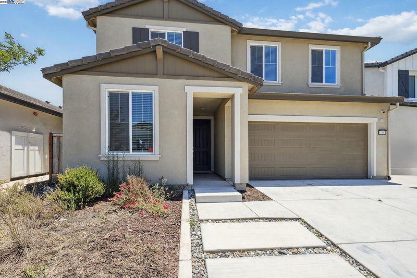
$699,000
2,381
SQ FT
$294
SQ/FT
15492 Warbler Pl
@ Bewick Drive - Other, Lathrop
- 4 Bed
- 3 Bath
- 2 Park
- 2,381 sqft
- Lathrop
-

Move-In Ready & Packed with Upgrades! Step into this bright and spacious 4-bedroom, 3-bath home- only 2 years old- designed for modern living and effortless entertaining. The gourmet kitchen features stunning Quartz countertops, upgraded backsplash, and top-of-the-line GE Café appliances that make every meal a delight. Enjoy Luxury Vinyl Plank flooring and recessed lighting throughout, creating a warm and inviting atmosphere. A convenient bedroom and full bath on the first level are perfect for guests or multigenerational living. Additional upgrades include pre-plumbing for a laundry sink, upgraded baseboards, and a huge linen closet for extra storage. The backyard is a blank canvas ready for your dream outdoor oasis. Energy-efficient owned solar and a whole-home water conditioning system offer comfort and savings. All of this in a fantastic location—close to freeways, shopping, dining, and entertainment! Don’t miss the opportunity to call this beautifully upgraded home yours!
- Current Status
- New
- Original Price
- $699,000
- List Price
- $699,000
- On Market Date
- Jul 2, 2025
- Property Type
- Detached
- D/N/S
- Other
- Zip Code
- 95330
- MLS ID
- 41103447
- APN
- 192140320000
- Year Built
- 2023
- Stories in Building
- 2
- Possession
- Close Of Escrow
- Data Source
- MAXEBRDI
- Origin MLS System
- BAY EAST
Delta Keys Charter #2
Charter K-12
Students: 201 Distance: 1.1mi
Delta Charter Online No.2
Charter K-12
Students: 113 Distance: 1.1mi
Lathrop High School
Public 9-12 Secondary
Students: 1266 Distance: 1.5mi
Mossdale Elementary School
Public K-8 Elementary
Students: 1022 Distance: 1.5mi
Lathrop Elementary School
Public K-8 Elementary
Students: 915 Distance: 1.5mi
Free2bee School
Private K-12 Coed
Students: NA Distance: 1.6mi
- Bed
- 4
- Bath
- 3
- Parking
- 2
- Attached
- SQ FT
- 2,381
- SQ FT Source
- Public Records
- Lot SQ FT
- 5,060.0
- Lot Acres
- 0.12 Acres
- Pool Info
- None
- Kitchen
- Dishwasher, Gas Range, Free-Standing Range, Refrigerator, Washer, Water Filter System, Tankless Water Heater, Stone Counters, Gas Range/Cooktop, Kitchen Island, Range/Oven Free Standing
- Cooling
- Central Air
- Disclosures
- Nat Hazard Disclosure
- Entry Level
- Exterior Details
- Back Yard, Yard Space
- Flooring
- Vinyl, Carpet
- Foundation
- Fire Place
- None
- Heating
- Central
- Laundry
- Dryer, Laundry Room, Washer
- Main Level
- 1 Bedroom, 1 Bath
- Possession
- Close Of Escrow
- Architectural Style
- Contemporary
- Additional Miscellaneous Features
- Back Yard, Yard Space
- Location
- Rectangular Lot, Back Yard, Paved
- Roof
- Tile
- Water and Sewer
- Public
- Fee
- Unavailable
MLS and other Information regarding properties for sale as shown in Theo have been obtained from various sources such as sellers, public records, agents and other third parties. This information may relate to the condition of the property, permitted or unpermitted uses, zoning, square footage, lot size/acreage or other matters affecting value or desirability. Unless otherwise indicated in writing, neither brokers, agents nor Theo have verified, or will verify, such information. If any such information is important to buyer in determining whether to buy, the price to pay or intended use of the property, buyer is urged to conduct their own investigation with qualified professionals, satisfy themselves with respect to that information, and to rely solely on the results of that investigation.
School data provided by GreatSchools. School service boundaries are intended to be used as reference only. To verify enrollment eligibility for a property, contact the school directly.
