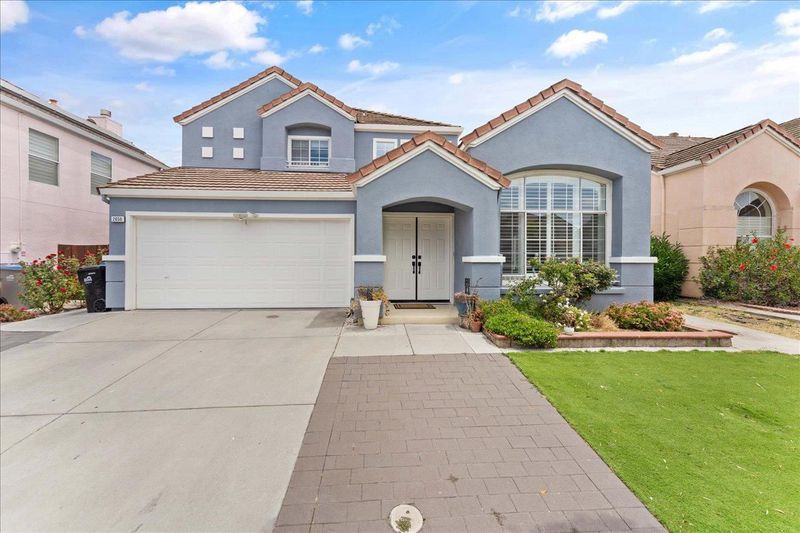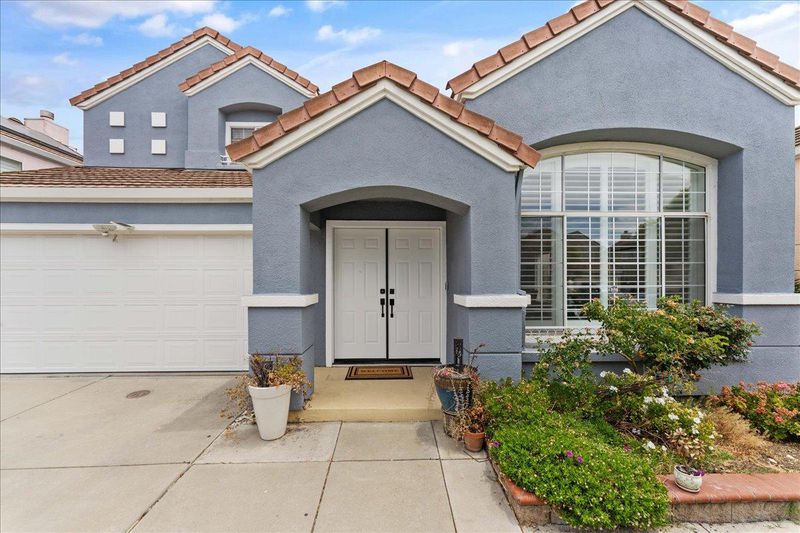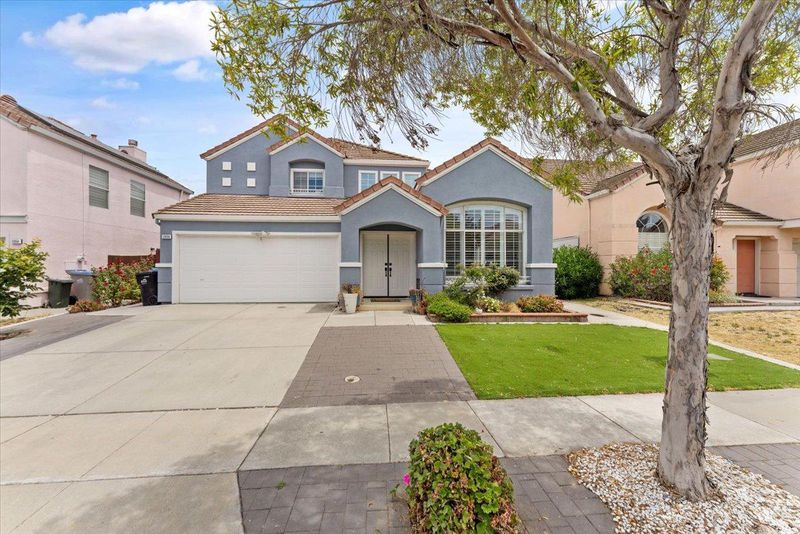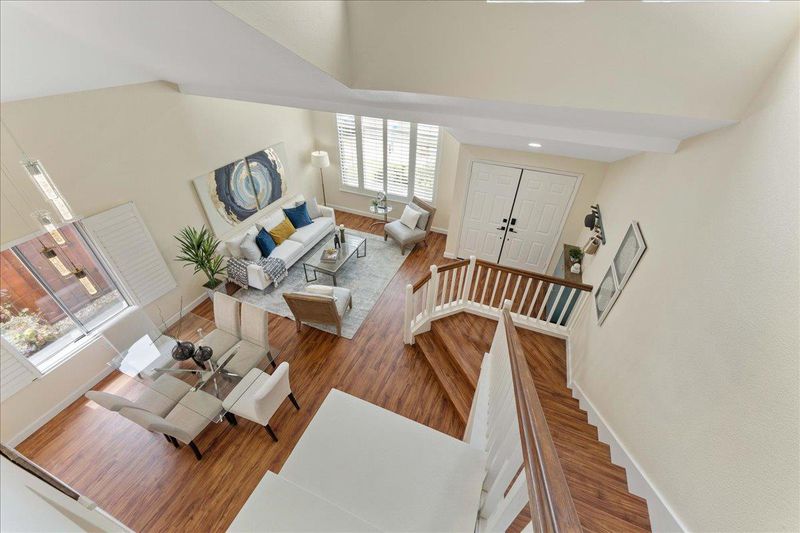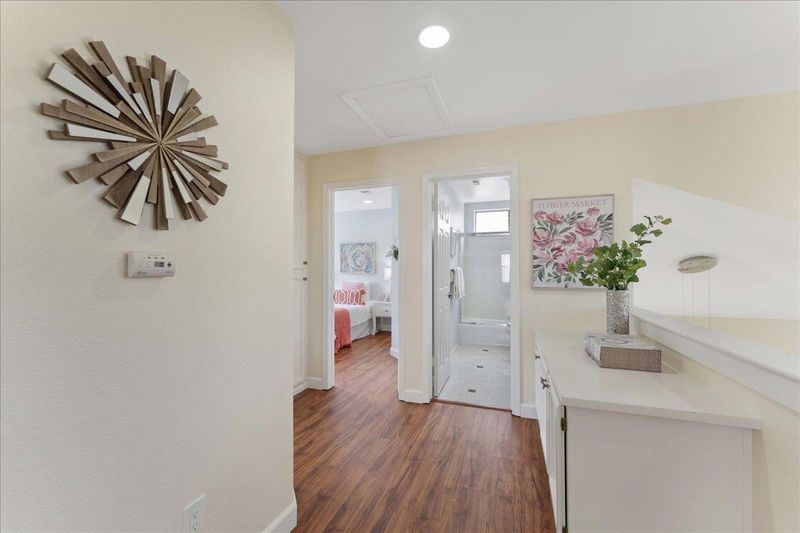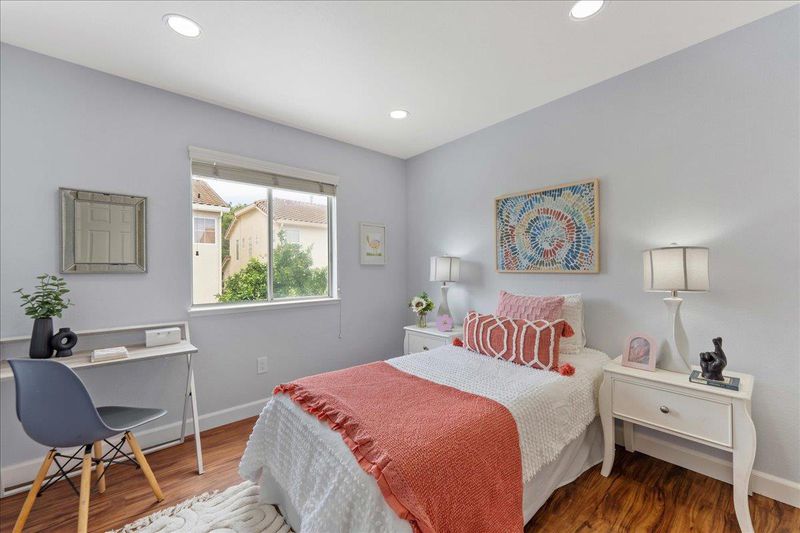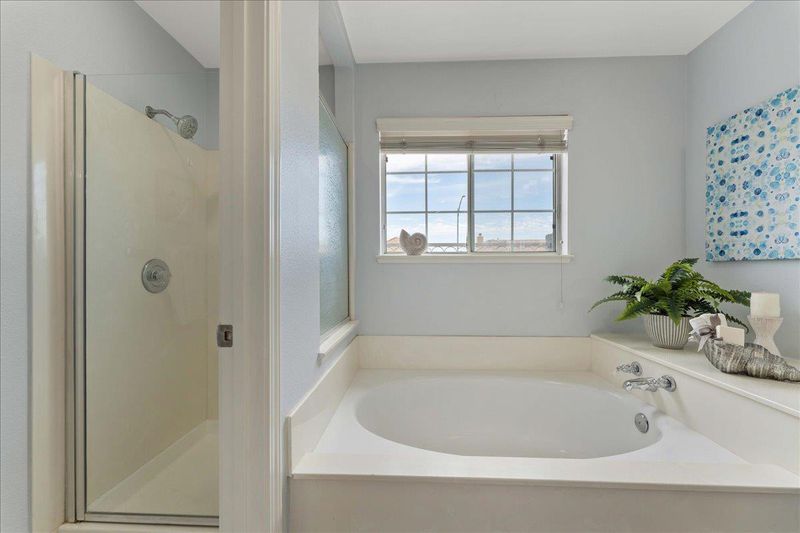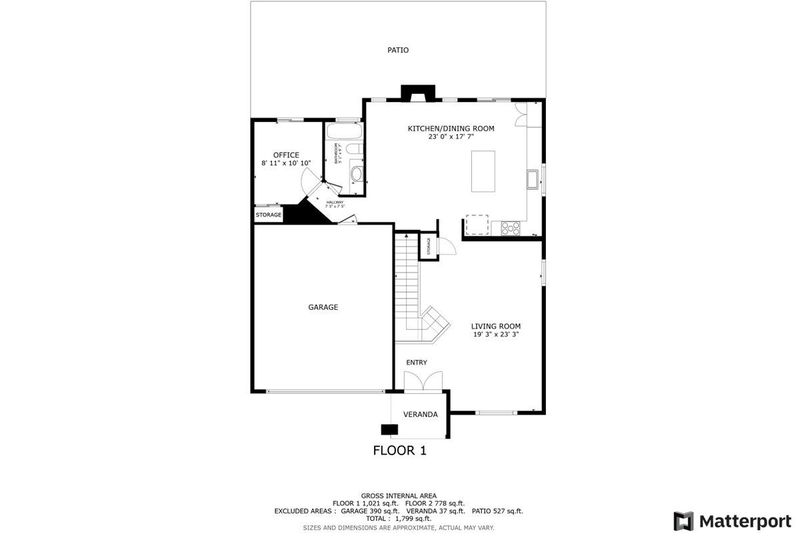
$1,648,888
1,840
SQ FT
$896
SQ/FT
2658 Tagart Drive
@ Quimby->MissionGreens - 3 - Evergreen, San Jose
- 4 Bed
- 3 Bath
- 2 Park
- 1,840 sqft
- SAN JOSE
-

-
Sat Jul 12, 1:30 pm - 4:30 pm
Well upgraded home in desirable elementary school with a bedroom & bathroom downstairs and low-maintenance fenced yard.
-
Sun Jul 13, 1:30 pm - 4:30 pm
Well upgraded home in desirable elementary school with a bedroom & bathroom downstairs and low-maintenance fenced yard.
Welcome to the charming luxury living home with desirable schools, featuring about $150,000 in upgrades, located on a quiet, family-friendly street in the heart of Evergreen area and no HOA fee. *This modern 2-story functional floor plan with one full bed & bath downstairs has an inviting French front door and be greeted by vaulted ceilings & natural light-filled foyer, living room and formal dining room. *This well-cared home showcases an open layout family room with fireplace, a gourmet kitchen with an island, quartz counters with tile backsplash, stainless steel appliances with a gas range, overlooking the spacious backyard. *This upgraded home offers LVP floors throughout the home, updated bathrooms, dual pane windows, interior & exterior paint, recessed lights, central Heat & A/c, shutter window coverings & more. *Attached 2-car garage & driveway. *Professionally landscaped low-maintenance front yard & backyard with a lot of Fruit Trees and covered patio to relax. *Easy access to Top Public Schools, freeways, public transit, shopping, AMC, parks & restaurants. Conveniently located to Evergreen Valley Square for Shuttle stops to major employers, Eastridge Mall shopping and dining, Lake Cunningham, parks & walking trails, San Jose Airport, SJSU, & more.
- Days on Market
- 3 days
- Current Status
- Active
- Original Price
- $1,648,888
- List Price
- $1,648,888
- On Market Date
- Jul 9, 2025
- Property Type
- Single Family Home
- Area
- 3 - Evergreen
- Zip Code
- 95148
- MLS ID
- ML82013937
- APN
- 491-03-148
- Year Built
- 1993
- Stories in Building
- 2
- Possession
- COE
- Data Source
- MLSL
- Origin MLS System
- MLSListings, Inc.
East Valley Christian School
Private K-11 Elementary, Religious, Coed
Students: NA Distance: 0.2mi
Cedar Grove Elementary School
Public K-6 Elementary
Students: 590 Distance: 0.5mi
Holly Oak Elementary School
Public K-6 Elementary
Students: 562 Distance: 0.6mi
Norwood Creek Elementary School
Public K-6 Elementary
Students: 625 Distance: 0.7mi
Quimby Oak Middle School
Public 7-8 Middle
Students: 980 Distance: 0.8mi
Millbrook Elementary School
Public K-6 Elementary
Students: 618 Distance: 0.9mi
- Bed
- 4
- Bath
- 3
- Double Sinks, Full on Ground Floor, Primary - Oversized Tub, Primary - Stall Shower(s), Tub, Updated Bath
- Parking
- 2
- Attached Garage
- SQ FT
- 1,840
- SQ FT Source
- Unavailable
- Lot SQ FT
- 3,920.0
- Lot Acres
- 0.089991 Acres
- Pool Info
- None
- Kitchen
- Cooktop - Gas, Countertop - Quartz, Dishwasher, Exhaust Fan, Garbage Disposal, Island, Refrigerator
- Cooling
- Central AC
- Dining Room
- Breakfast Nook, Dining Area in Living Room, Eat in Kitchen
- Disclosures
- NHDS Report
- Family Room
- Kitchen / Family Room Combo
- Flooring
- Laminate, Tile, Vinyl / Linoleum, Other
- Foundation
- Concrete Slab
- Fire Place
- Family Room
- Heating
- Central Forced Air
- Laundry
- In Garage
- Possession
- COE
- Fee
- Unavailable
MLS and other Information regarding properties for sale as shown in Theo have been obtained from various sources such as sellers, public records, agents and other third parties. This information may relate to the condition of the property, permitted or unpermitted uses, zoning, square footage, lot size/acreage or other matters affecting value or desirability. Unless otherwise indicated in writing, neither brokers, agents nor Theo have verified, or will verify, such information. If any such information is important to buyer in determining whether to buy, the price to pay or intended use of the property, buyer is urged to conduct their own investigation with qualified professionals, satisfy themselves with respect to that information, and to rely solely on the results of that investigation.
School data provided by GreatSchools. School service boundaries are intended to be used as reference only. To verify enrollment eligibility for a property, contact the school directly.
