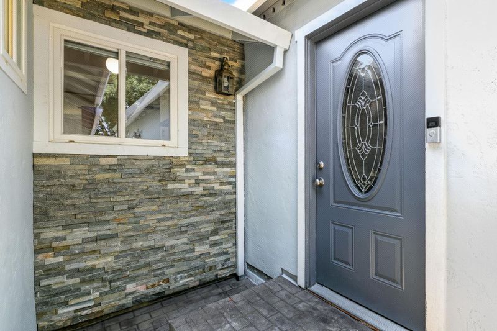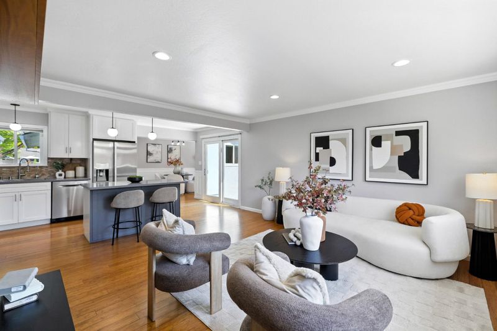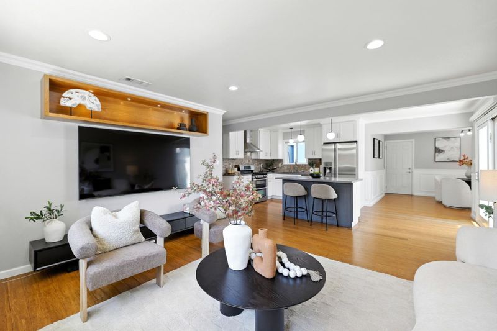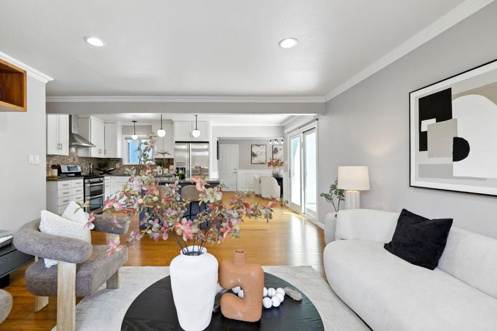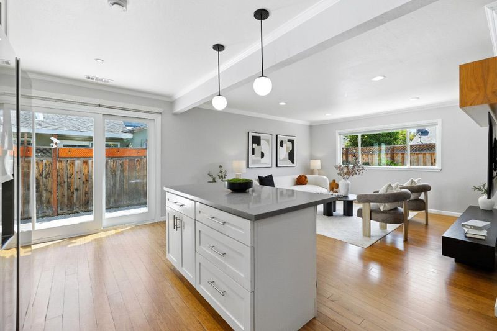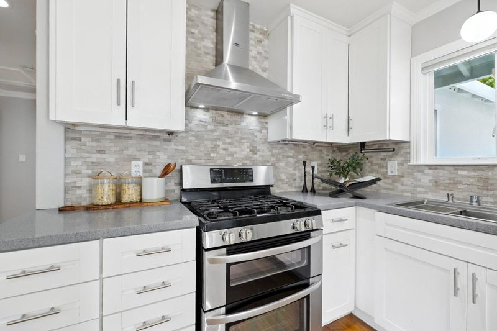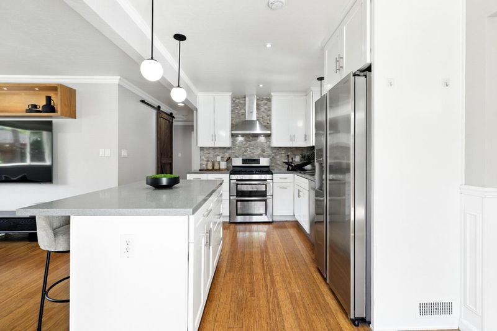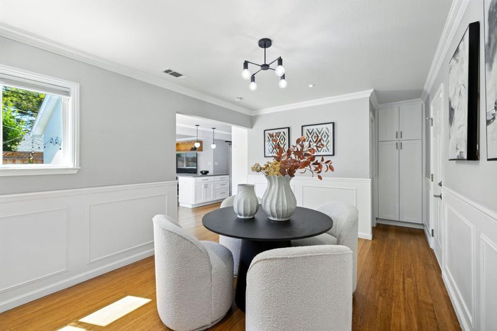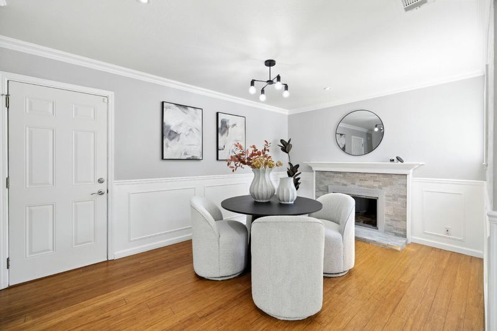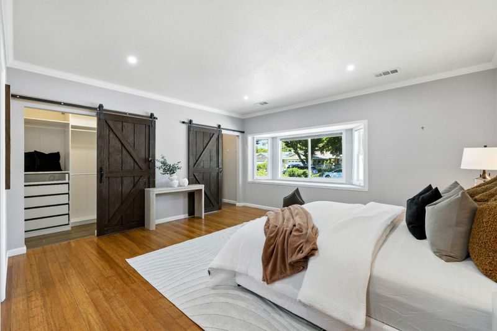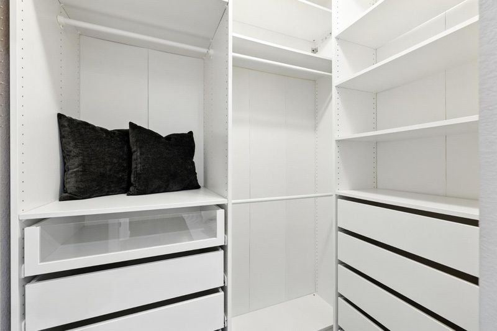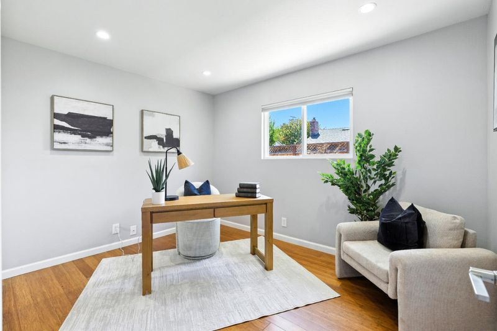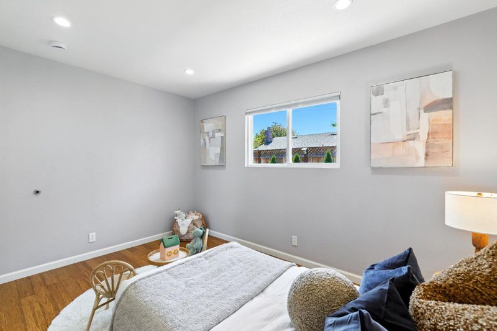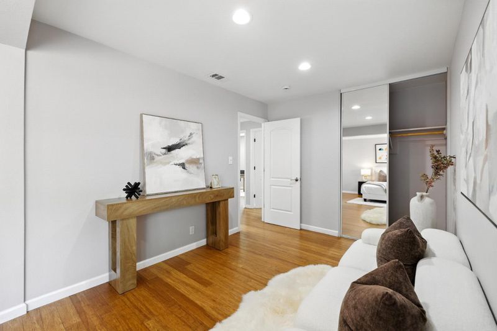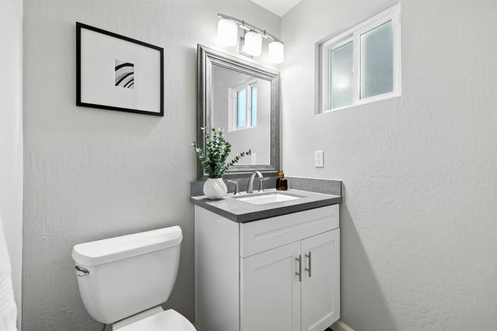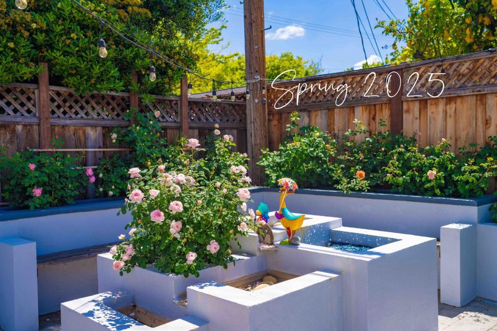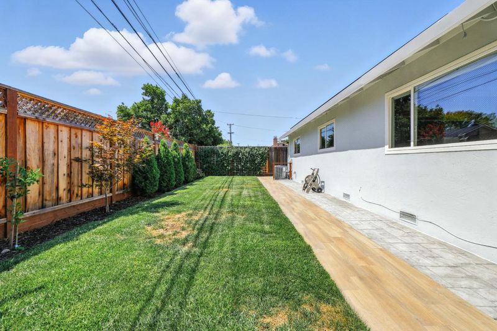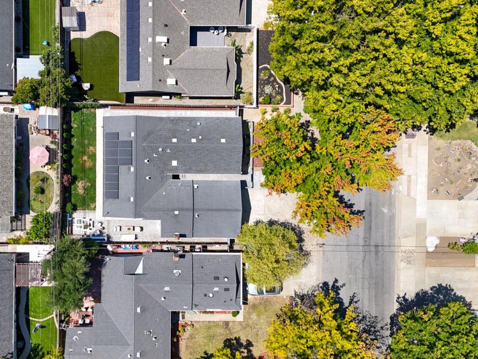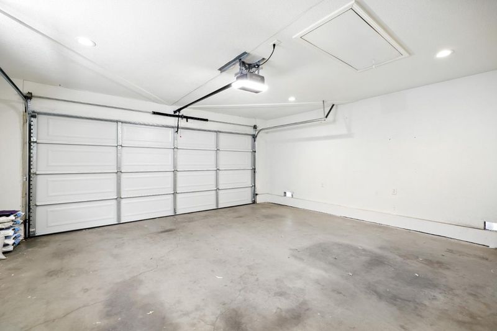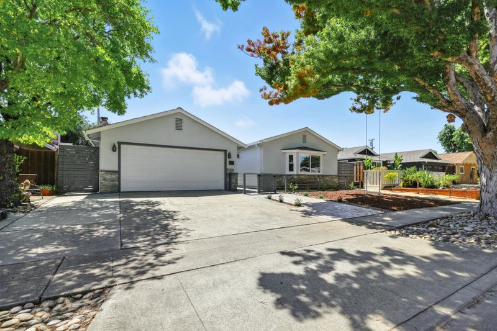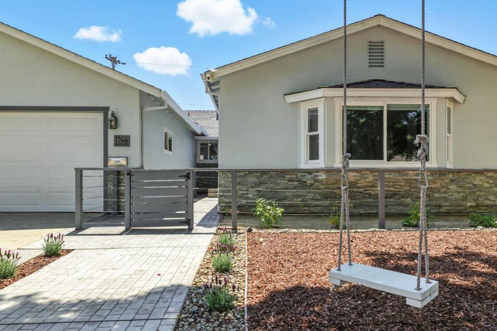
$1,980,000
1,831
SQ FT
$1,081
SQ/FT
1566 Willowgate Drive
@ Meridian - 14 - Cambrian, San Jose
- 4 Bed
- 3 Bath
- 2 Park
- 1,831 sqft
- San Jose
-

-
Fri Aug 22, 4:00 pm - 7:00 pm
-
Sat Aug 23, 1:30 pm - 4:30 pm
-
Sun Aug 24, 1:30 pm - 4:30 pm
A rare opportunity in one of Cambrians most desirable neighborhoods! Nestled on a peaceful, tree-lined street, this beautifully expanded and fully remodeled home (2015) feels better than new with thoughtful upgrades throughout. Meticulously maintained by its owner, the property blends modern elegance with everyday comfort. Stylish chefs kitchen with quartz counters and stainless appliances flows into an open layout with hardwood floors, designer finishes, and barn-style doors. The expansive primary suite serves as a private retreat, featuring dual walk-in closets and a spa-inspired en-suite bathroom that rivals a luxury resort. An exceptionally spacious secondary bedroom provides flexibility for multi-generational living or a luxurious guest retreat. Enjoy peace of mind with major upgrades already complete, including dual-pane windows, newer roof, updated plumbing, new insulation, a water softener, and solar panels with coveted NEM2 transferabilityplus a full HVAC system with central A/C. Enjoy a private backyard with built-in seating, fire pit, play area, and a rose garden of 18 David Austin roses, plus a drought-tolerant front yard for easy curb appeal. Move-in ready and designed to impress, this Cambrian gem delivers a true WOW from start to finish!
- Days on Market
- 1 day
- Current Status
- Active
- Original Price
- $1,980,000
- List Price
- $1,980,000
- On Market Date
- Aug 19, 2025
- Property Type
- Single Family Home
- Area
- 14 - Cambrian
- Zip Code
- 95118
- MLS ID
- ML82016125
- APN
- 447-26-074
- Year Built
- 1959
- Stories in Building
- 1
- Possession
- Unavailable
- Data Source
- MLSL
- Origin MLS System
- MLSListings, Inc.
Reed Elementary School
Public K-5 Elementary
Students: 445 Distance: 0.2mi
Branham High School
Public 9-12 Secondary
Students: 1802 Distance: 0.7mi
Glory of Learning
Private 4-9 Coed
Students: NA Distance: 0.7mi
Sartorette Charter School
Charter K-5 Elementary
Students: 400 Distance: 0.7mi
Our Shepherd's Academy
Private 2, 4-5, 7, 9-11 Combined Elementary And Secondary, Religious, Coed
Students: NA Distance: 0.7mi
Pine Hill School Second Start Learning D
Private 1-12 Special Education, Special Education Program, Combined Elementary And Secondary, Nonprofit
Students: 70 Distance: 0.8mi
- Bed
- 4
- Bath
- 3
- Shower over Tub - 1, Double Sinks, Shower and Tub, Skylight, Tile, Updated Bath, Full on Ground Floor, Primary - Stall Shower(s), Stall Shower - 2+
- Parking
- 2
- Attached Garage
- SQ FT
- 1,831
- SQ FT Source
- Unavailable
- Lot SQ FT
- 6,000.0
- Lot Acres
- 0.137741 Acres
- Kitchen
- Island, Countertop - Quartz, Oven Range - Gas, Refrigerator
- Cooling
- Central AC
- Dining Room
- Formal Dining Room, Dining Bar
- Disclosures
- Natural Hazard Disclosure
- Family Room
- Kitchen / Family Room Combo
- Flooring
- Tile, Hardwood
- Foundation
- Concrete Slab, Crawl Space
- Fire Place
- Gas Burning
- Heating
- Central Forced Air - Gas
- Laundry
- Washer / Dryer, Inside
- Views
- Other
- Architectural Style
- Contemporary, Ranch
- Fee
- Unavailable
MLS and other Information regarding properties for sale as shown in Theo have been obtained from various sources such as sellers, public records, agents and other third parties. This information may relate to the condition of the property, permitted or unpermitted uses, zoning, square footage, lot size/acreage or other matters affecting value or desirability. Unless otherwise indicated in writing, neither brokers, agents nor Theo have verified, or will verify, such information. If any such information is important to buyer in determining whether to buy, the price to pay or intended use of the property, buyer is urged to conduct their own investigation with qualified professionals, satisfy themselves with respect to that information, and to rely solely on the results of that investigation.
School data provided by GreatSchools. School service boundaries are intended to be used as reference only. To verify enrollment eligibility for a property, contact the school directly.

