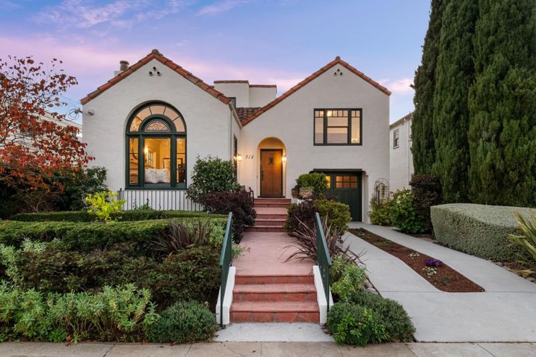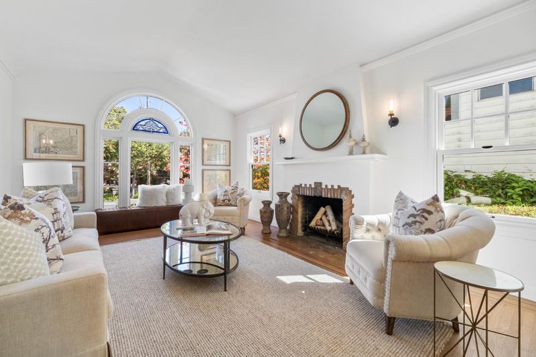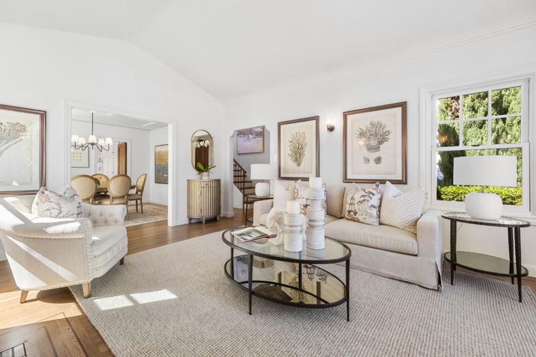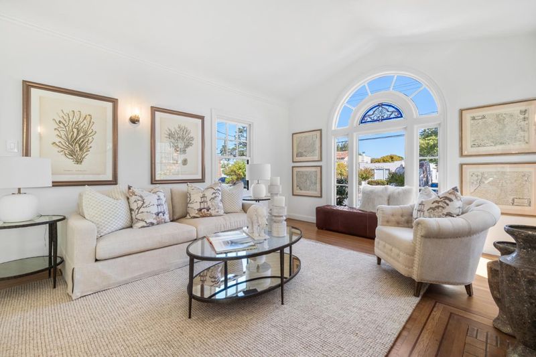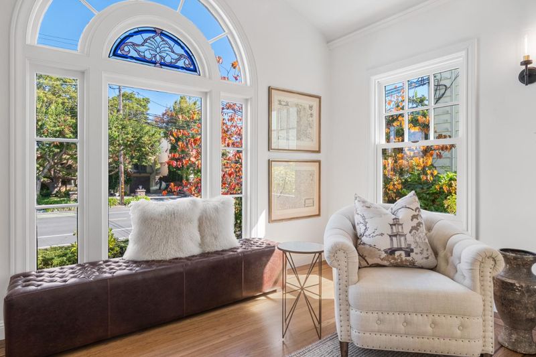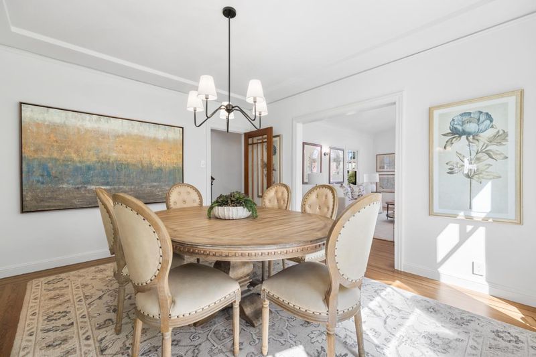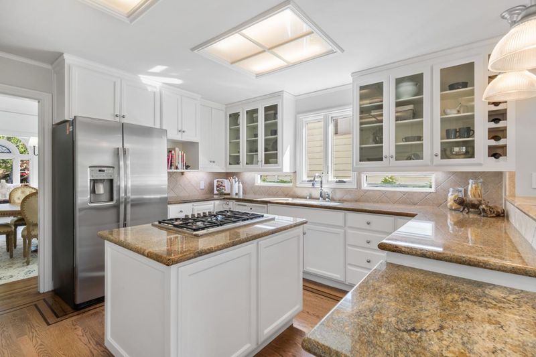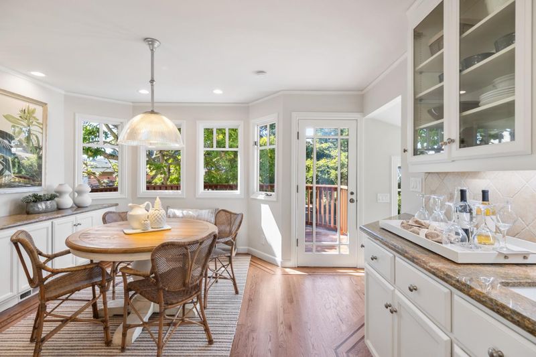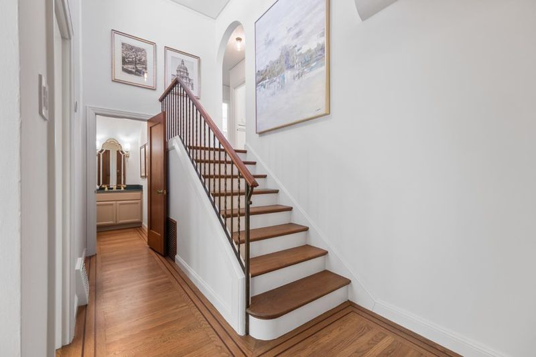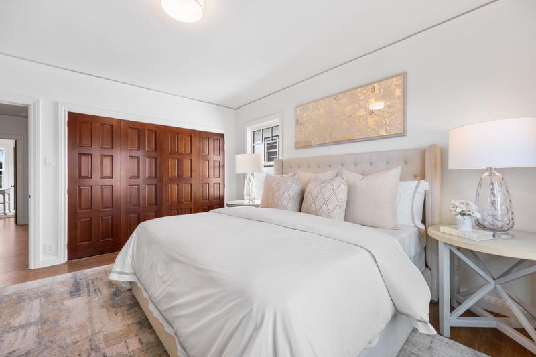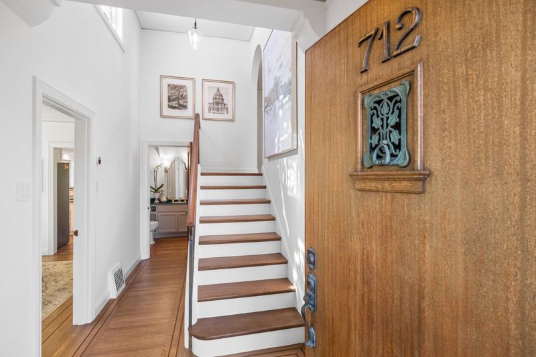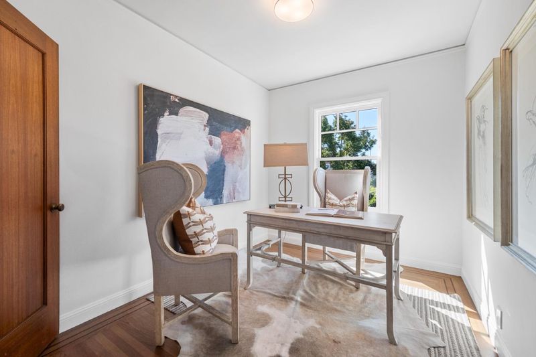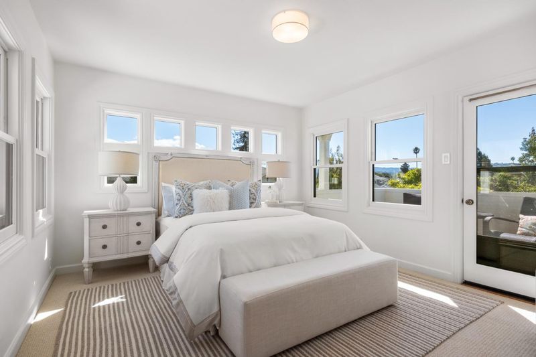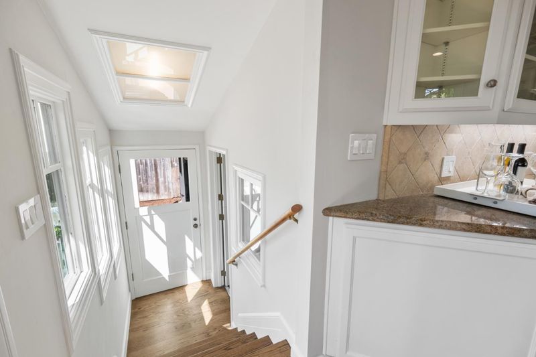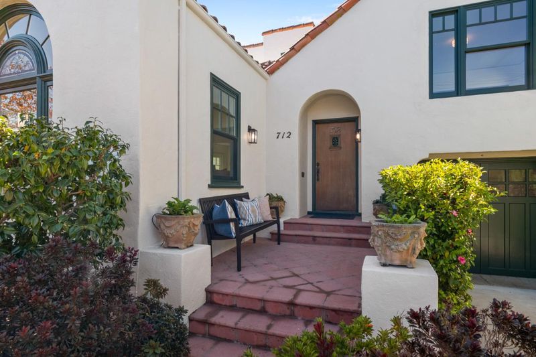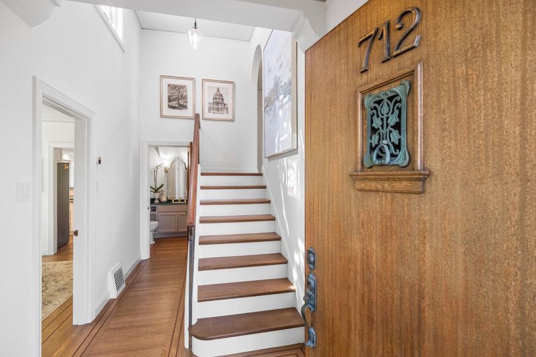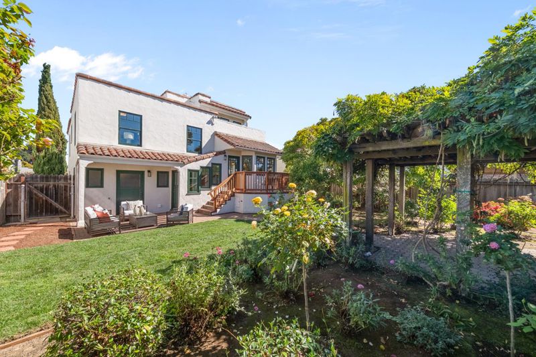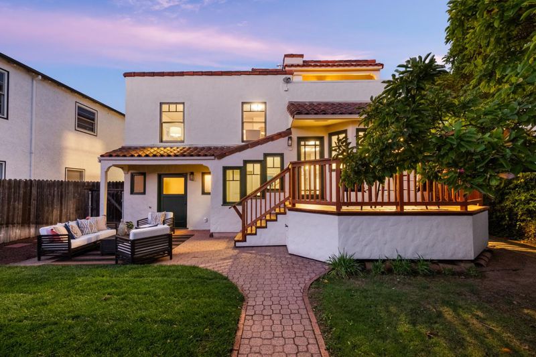
$1,595,000
1,870
SQ FT
$853
SQ/FT
712 South Humboldt
@ 7th Avenue - 418 - 19th Avenue Park / Sunnybrae, San Mateo
- 3 Bed
- 2 (1/1) Bath
- 1 Park
- 1,870 sqft
- SAN MATEO
-

-
Sat Oct 18, 1:00 pm - 4:00 pm
-
Sun Oct 19, 1:00 pm - 4:00 pm
-
Sat Oct 25, 1:00 pm - 4:00 pm
-
Sun Oct 26, 1:00 pm - 4:00 pm
Circa 1932, move-in ready Spanish Colonial Revival home with modern updates, including central air conditioning and newly installed double-paned windows, plus signature elements including a red tile roof and gracious architectural arches. Fresh paint outside, refreshed mature landscaping, and a terra cotta walkway with iron railings create outstanding curb appeal. Inside, refinished hardwood floors and freshly painted interiors enhance the inviting ambiance. The living room features a dramatic arched window with stained glass accents and a fireplace outlined in vintage Craftsman tile. The formal dining room has a tray ceiling with new period-style chandelier, crown moldings, and a bay window. The updated kitchen features newly painted cabinetry, granite counters, tumbled marble backsplashes, plus peninsula counter seating, a bar with second sink, and casual dining or family living area. Outdoor living awaits in the extra-deep rear yard with wisteria-covered arbor, fountain, paver patio, elevated deck, and lawn all less than one mile from vibrant downtown San Mateo.
- Days on Market
- 1 day
- Current Status
- Active
- Original Price
- $1,595,000
- List Price
- $1,595,000
- On Market Date
- Oct 17, 2025
- Property Type
- Single Family Home
- Area
- 418 - 19th Avenue Park / Sunnybrae
- Zip Code
- 94402
- MLS ID
- ML82025160
- APN
- 033-302-040
- Year Built
- 1932
- Stories in Building
- 1
- Possession
- Unavailable
- Data Source
- MLSL
- Origin MLS System
- MLSListings, Inc.
Martha Williams School
Private 8-12 Special Education Program, Coed
Students: NA Distance: 0.2mi
Sunnybrae Elementary School
Public K-5 Elementary
Students: 400 Distance: 0.3mi
St. Timothy School
Private K-8 Elementary, Religious, Coed
Students: 212 Distance: 0.6mi
North Shoreview Montessori Elementary School
Public K-8 Elementary
Students: 328 Distance: 0.6mi
LEAD Elementary
Public K-5 Elementary
Students: 530 Distance: 0.6mi
St. Matthew Catholic School
Private K-8 Elementary, Religious, Coed
Students: 608 Distance: 0.7mi
- Bed
- 3
- Bath
- 2 (1/1)
- Half on Ground Floor, Shower over Tub - 1, Solid Surface, Tile, Tub
- Parking
- 1
- Attached Garage, Off-Street Parking, Tandem Parking
- SQ FT
- 1,870
- SQ FT Source
- Unavailable
- Lot SQ FT
- 7,000.0
- Lot Acres
- 0.160698 Acres
- Kitchen
- Cooktop - Gas, Countertop - Granite, Dishwasher, Exhaust Fan, Garbage Disposal, Island, Oven - Double, Oven - Self Cleaning, Pantry, Refrigerator
- Cooling
- Central AC
- Dining Room
- Eat in Kitchen, Formal Dining Room
- Disclosures
- Lead Base Disclosure, Natural Hazard Disclosure, NHDS Report
- Family Room
- No Family Room
- Flooring
- Carpet, Hardwood, Tile
- Foundation
- Concrete Slab, Crawl Space, Quake Bracing
- Fire Place
- Living Room
- Heating
- Central Forced Air - Gas
- Laundry
- Dryer, In Garage, In Utility Room, Tub / Sink, Washer
- Architectural Style
- Spanish
- Fee
- Unavailable
MLS and other Information regarding properties for sale as shown in Theo have been obtained from various sources such as sellers, public records, agents and other third parties. This information may relate to the condition of the property, permitted or unpermitted uses, zoning, square footage, lot size/acreage or other matters affecting value or desirability. Unless otherwise indicated in writing, neither brokers, agents nor Theo have verified, or will verify, such information. If any such information is important to buyer in determining whether to buy, the price to pay or intended use of the property, buyer is urged to conduct their own investigation with qualified professionals, satisfy themselves with respect to that information, and to rely solely on the results of that investigation.
School data provided by GreatSchools. School service boundaries are intended to be used as reference only. To verify enrollment eligibility for a property, contact the school directly.
