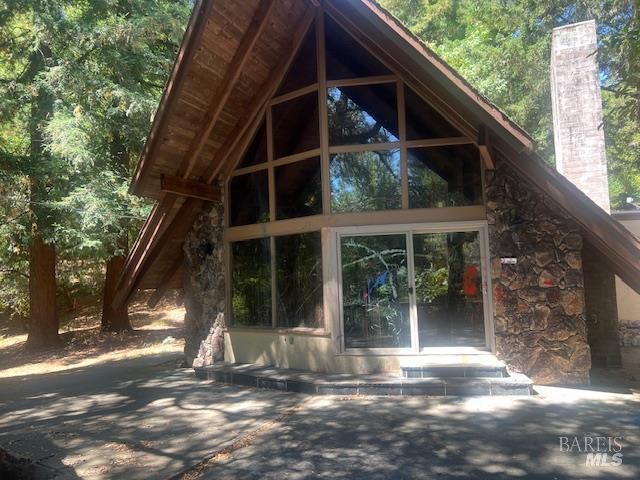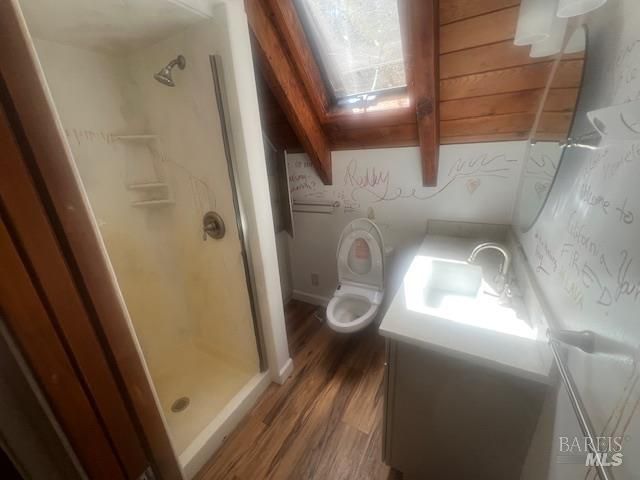
$1,100,000
1,602
SQ FT
$687
SQ/FT
4593 Dry Creek Road
@ Trower Avenue - Napa
- 3 Bed
- 0 Bath
- 4 Park
- 1,602 sqft
- Napa
-

This charming 3 Bedroom, 2 Bath hide-away has tremendous potential. With 1602 square feet of living space, this quaint home sits on 1.78 acres of land in a tranquil and secluded country setting surrounded by beautiful towering mature trees. When you step into the living room you are greeted by dramatic open beam ceilings & floor to ceiling windows that allows natural light. It's just minutes from wineries and restaurants that Napa is so famously known for. Views of an occasional Hot Air balloon as It floats by in the distance, while enjoying breakfast on the expansive redwood deck. A gardeners delight with its terraced gardening area and oversized 2-car garage with ample storage space. An absolute delightful home for family gatherings and entertaining.To Be Sold in its AS-IS current condition.
- Days on Market
- 2 days
- Current Status
- Active
- Original Price
- $1,100,000
- List Price
- $1,100,000
- On Market Date
- Aug 20, 2025
- Property Type
- Single Family Residence
- Area
- Napa
- Zip Code
- 94558
- MLS ID
- 325075064
- APN
- 034-260-015-000
- Year Built
- 1972
- Stories in Building
- Unavailable
- Possession
- Close Of Escrow
- Data Source
- BAREIS
- Origin MLS System
Yountville Elementary School
Public K-5 Elementary
Students: 119 Distance: 2.9mi
Salvador Elementary School
Public 2-5 Elementary
Students: 132 Distance: 3.2mi
Sunrise Montessori Of Napa Valley
Private K-6 Montessori, Elementary, Coed
Students: 73 Distance: 3.5mi
Justin-Siena High School
Private 9-12 Secondary, Religious, Coed
Students: 660 Distance: 3.6mi
Hopewell Baptist Christian Academy
Private K-12 Combined Elementary And Secondary, Religious, Coed
Students: 36 Distance: 3.9mi
Northwood Elementary School
Public K-5 Elementary
Students: 397 Distance: 3.9mi
- Bed
- 3
- Bath
- 0
- Parking
- 4
- Detached
- SQ FT
- 1,602
- SQ FT Source
- Assessor Auto-Fill
- Lot SQ FT
- 77,537.0
- Lot Acres
- 1.78 Acres
- Kitchen
- Ceramic Counter, Skylight(s)
- Cooling
- Other
- Flooring
- Carpet, Wood
- Fire Place
- Gas Starter, Living Room, Stone
- Heating
- Other
- Laundry
- Cabinets
- Upper Level
- Primary Bedroom, Partial Bath(s)
- Main Level
- Bedroom(s), Kitchen, Living Room
- Possession
- Close Of Escrow
- Architectural Style
- A-Frame
- Fee
- $0
MLS and other Information regarding properties for sale as shown in Theo have been obtained from various sources such as sellers, public records, agents and other third parties. This information may relate to the condition of the property, permitted or unpermitted uses, zoning, square footage, lot size/acreage or other matters affecting value or desirability. Unless otherwise indicated in writing, neither brokers, agents nor Theo have verified, or will verify, such information. If any such information is important to buyer in determining whether to buy, the price to pay or intended use of the property, buyer is urged to conduct their own investigation with qualified professionals, satisfy themselves with respect to that information, and to rely solely on the results of that investigation.
School data provided by GreatSchools. School service boundaries are intended to be used as reference only. To verify enrollment eligibility for a property, contact the school directly.

















