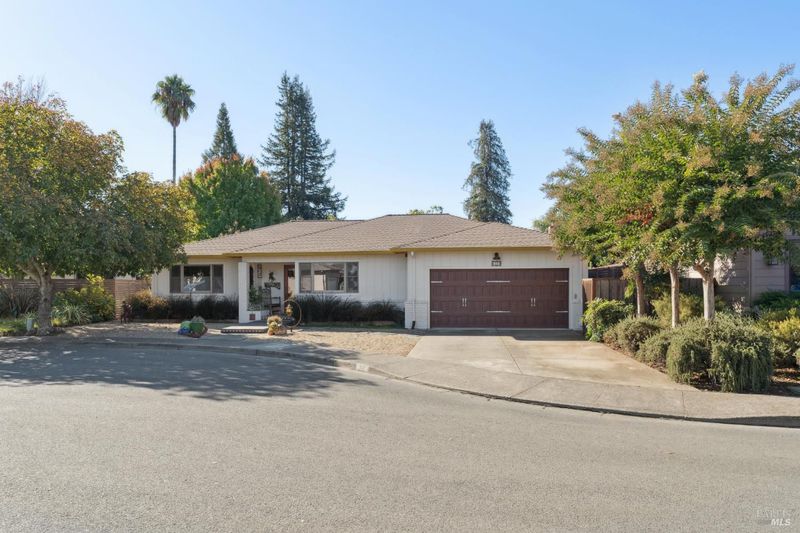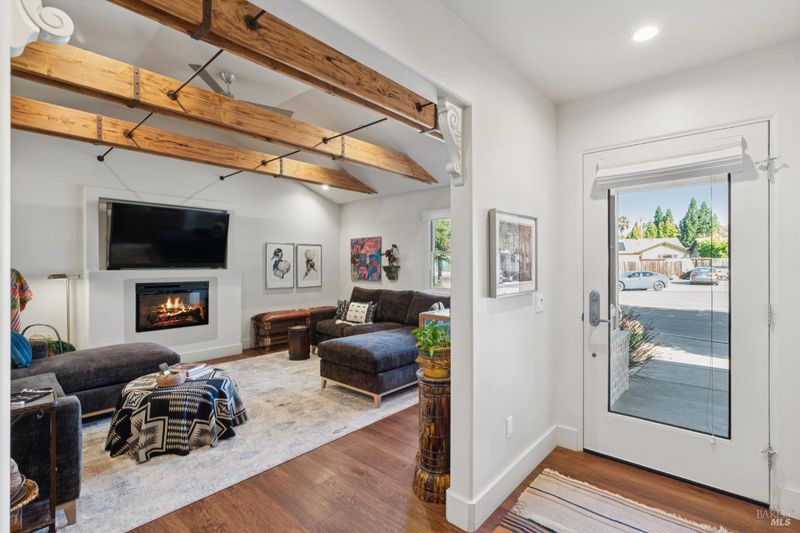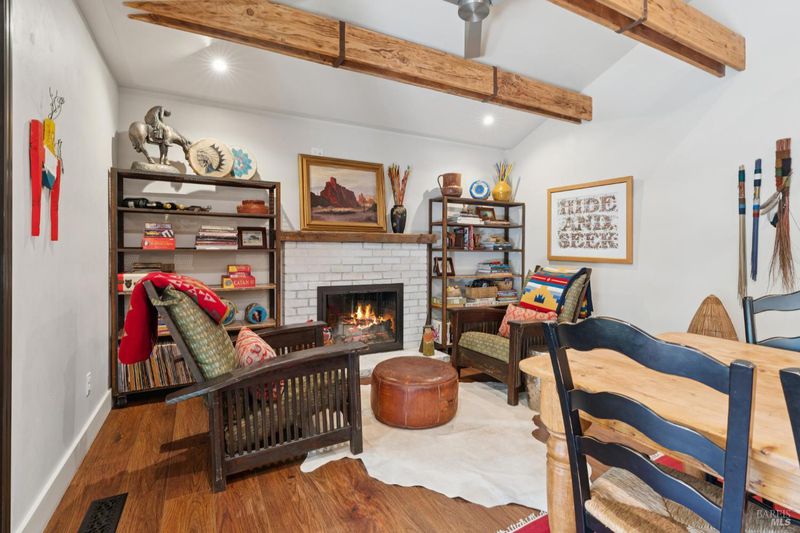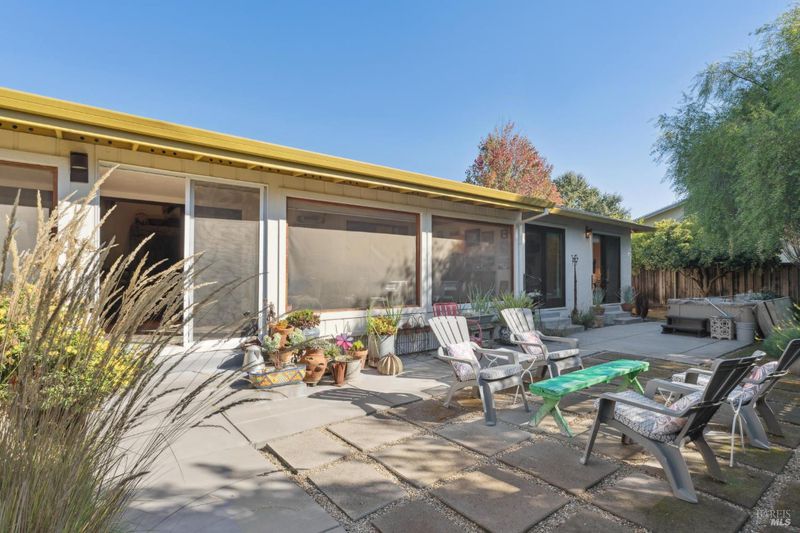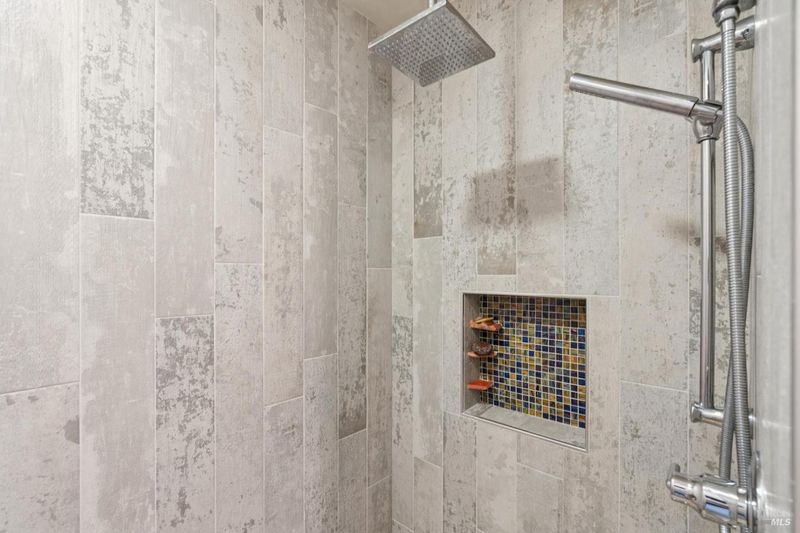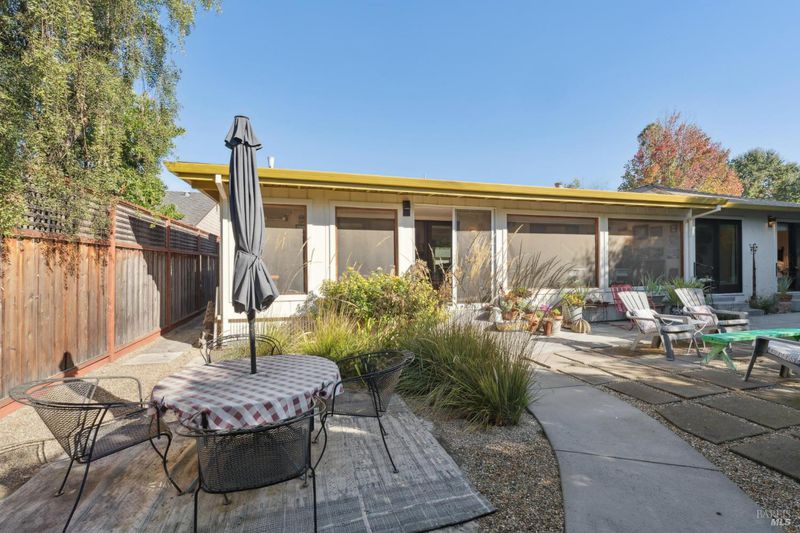
$1,595,000
1,661
SQ FT
$960
SQ/FT
32 El Nido Court
@ Avenue Del Oro - Sonoma
- 3 Bed
- 2 Bath
- 4 Park
- 1,661 sqft
- Sonoma
-

Taken down to the studs and reimagined with artful craftsmanship in 2016, this single-level Eastside Sonoma home is a soulful blend of modern comfort and timeless design. Every detail tells a story - from the hand-torched wood ceiling beams and reclaimed doors to the exquisite handmade tiles sourced from Mexico and Morocco. The open-concept living spaces are warm, inviting, and thoughtfully designed for both relaxation and entertaining. Walls are handdone in an Adobe finish. The kitchen is outfitted with a Bertazzoni range, warming drawer, and wine fridge. Spa-like baths showcase artisanal finishes that feel both luxurious and authentic. Both the living and family rooms feature fireplaces. Beyond the interior, a permitted screened-in back porch offers a restful extension of the living space - perfect for morning coffee, evening gatherings, or afternoons spent lounging in the shade. The generous backyard provides room for a pool or outdoor kitchen, allowing you to create your own Sonoma retreat. Located approx one mile from the historic Sonoma Plaza, this home embodies the essence of wine country living - rich in texture, warmth, and effortless charm.
- Days on Market
- 4 days
- Current Status
- Active
- Original Price
- $1,595,000
- List Price
- $1,595,000
- On Market Date
- Oct 22, 2025
- Property Type
- Single Family Residence
- Area
- Sonoma
- Zip Code
- 95476
- MLS ID
- 325092641
- APN
- 023-010-044-000
- Year Built
- 1969
- Stories in Building
- Unavailable
- Possession
- Negotiable
- Data Source
- BAREIS
- Origin MLS System
Prestwood Elementary School
Public K-5 Elementary
Students: 380 Distance: 0.3mi
Sonoma Valley Academy, Inc.
Private 6-12 Combined Elementary And Secondary, Coed
Students: 7 Distance: 0.6mi
Crescent Montessori School
Private PK-8 Coed
Students: 60 Distance: 0.6mi
Creekside High School
Public 9-12 Continuation
Students: 49 Distance: 0.7mi
Sonoma Valley High School
Public 9-12 Secondary
Students: 1297 Distance: 0.7mi
Adele Harrison Middle School
Public 6-8 Middle
Students: 424 Distance: 0.7mi
- Bed
- 3
- Bath
- 2
- Low-Flow Toilet(s), Shower Stall(s), Tile
- Parking
- 4
- Attached, Garage Door Opener, Interior Access
- SQ FT
- 1,661
- SQ FT Source
- Assessor Agent-Fill
- Lot SQ FT
- 7,314.0
- Lot Acres
- 0.1679 Acres
- Kitchen
- Island, Kitchen/Family Combo, Pantry Cabinet, Skylight(s), Tile Counter
- Cooling
- Central
- Dining Room
- Dining/Family Combo
- Family Room
- Cathedral/Vaulted, Great Room, Open Beam Ceiling
- Living Room
- Cathedral/Vaulted, Open Beam Ceiling
- Foundation
- Concrete Perimeter
- Fire Place
- Electric, Family Room, Gas Log, Living Room
- Heating
- Central
- Laundry
- In Garage
- Main Level
- Bedroom(s), Family Room, Full Bath(s), Garage, Kitchen, Living Room, Primary Bedroom
- Views
- Hills, Mountains
- Possession
- Negotiable
- Architectural Style
- Ranch
- Fee
- $0
MLS and other Information regarding properties for sale as shown in Theo have been obtained from various sources such as sellers, public records, agents and other third parties. This information may relate to the condition of the property, permitted or unpermitted uses, zoning, square footage, lot size/acreage or other matters affecting value or desirability. Unless otherwise indicated in writing, neither brokers, agents nor Theo have verified, or will verify, such information. If any such information is important to buyer in determining whether to buy, the price to pay or intended use of the property, buyer is urged to conduct their own investigation with qualified professionals, satisfy themselves with respect to that information, and to rely solely on the results of that investigation.
School data provided by GreatSchools. School service boundaries are intended to be used as reference only. To verify enrollment eligibility for a property, contact the school directly.
