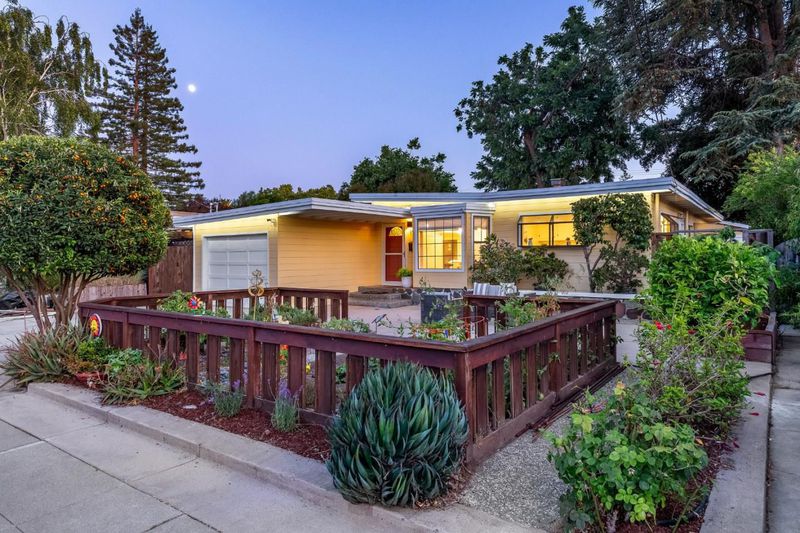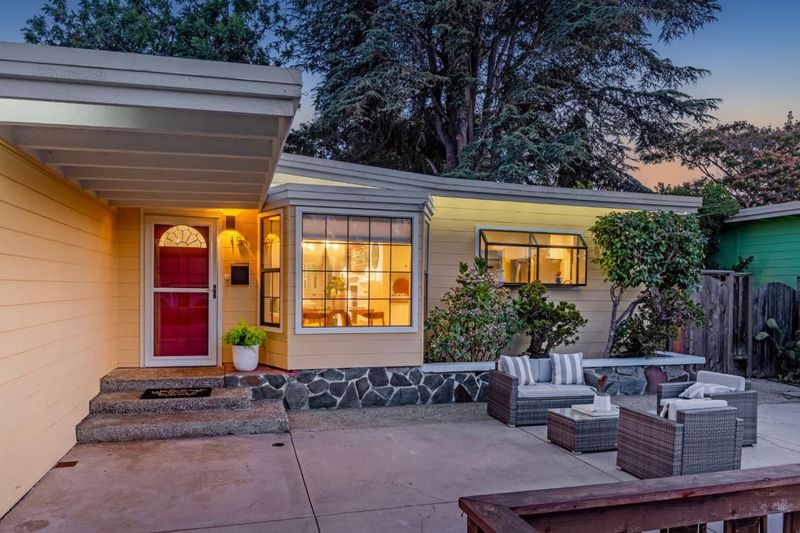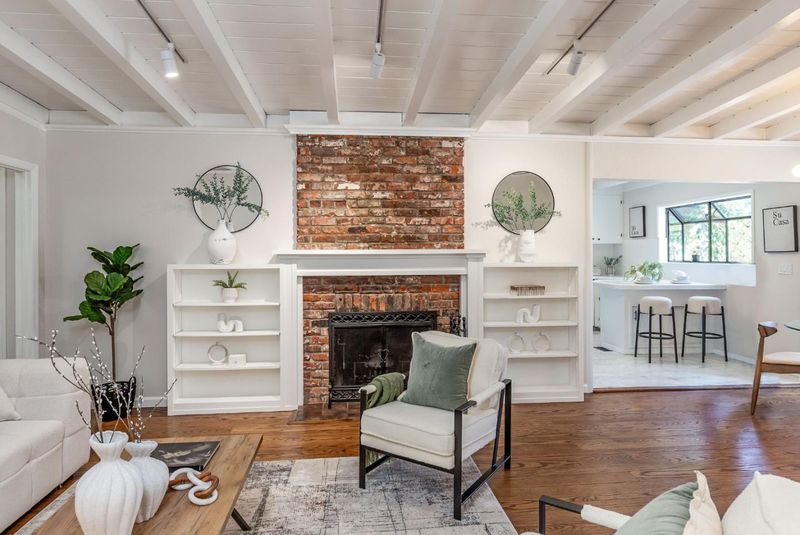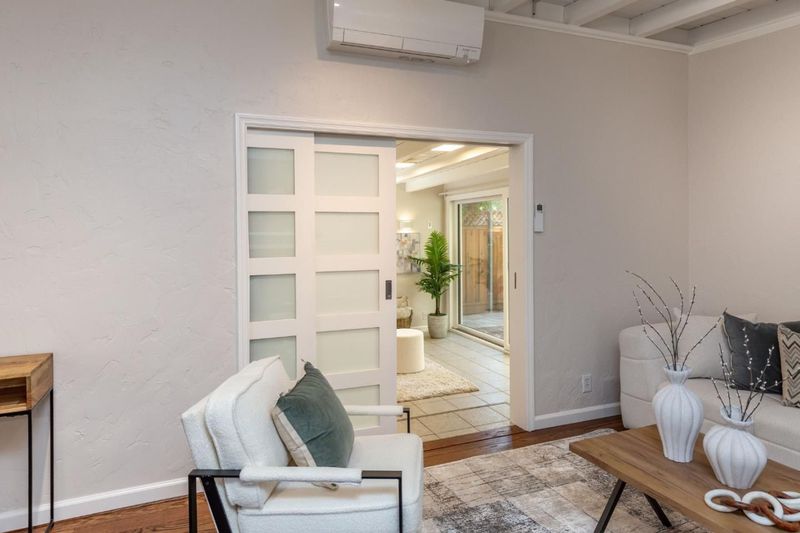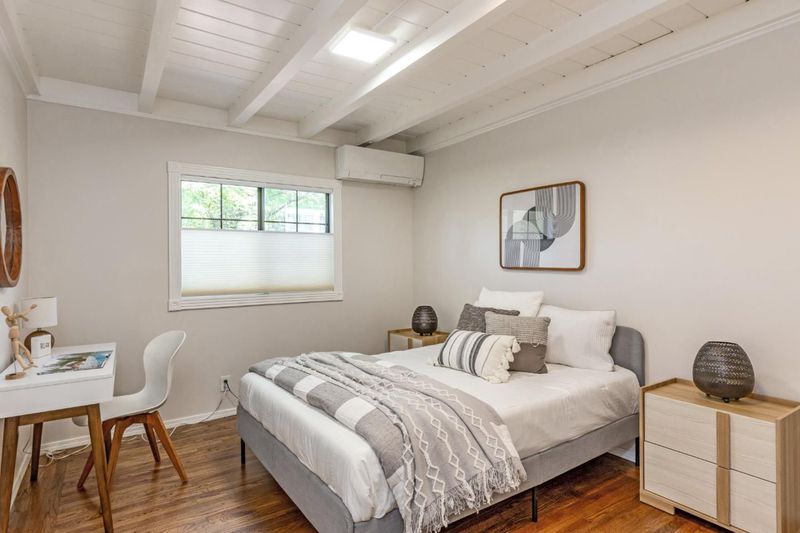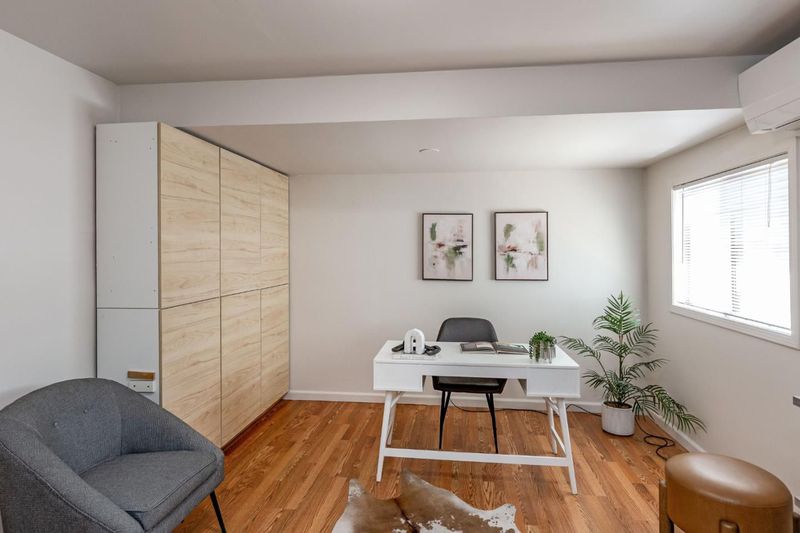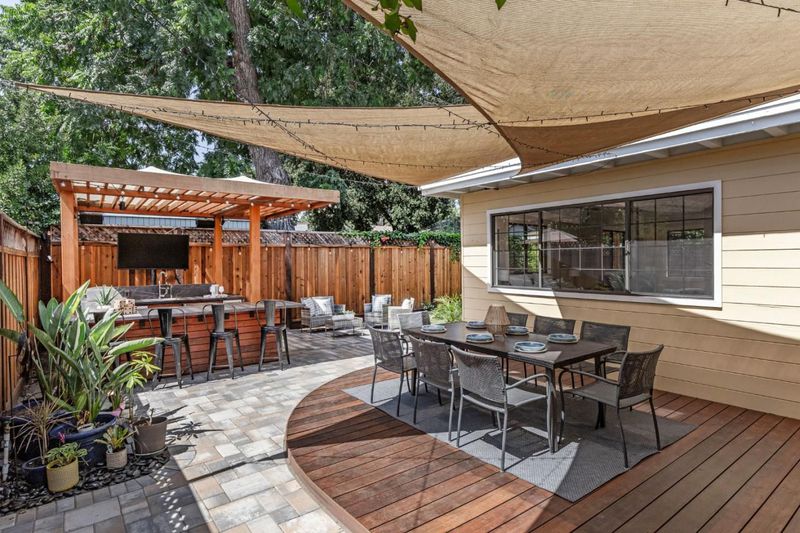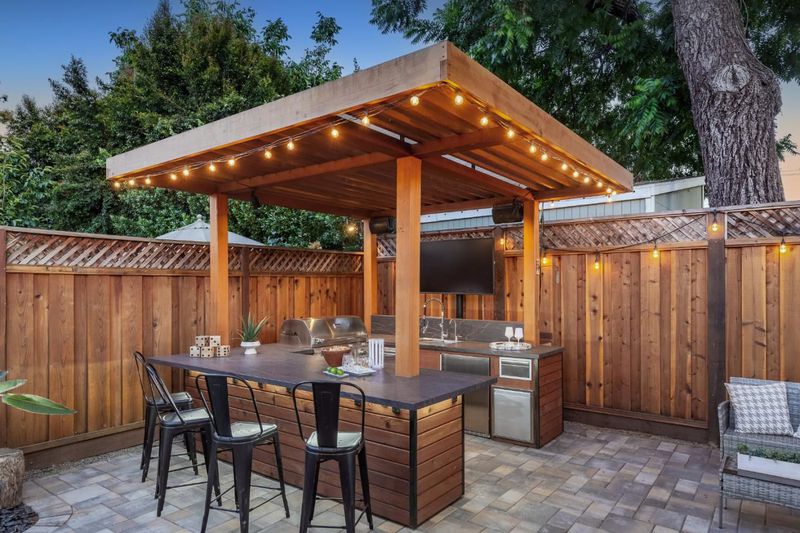
$2,250,000
1,492
SQ FT
$1,508
SQ/FT
151 Dalma Drive
@ Calderon Avenue - 207 - Downtown Mountain View, Mountain View
- 3 Bed
- 2 Bath
- 3 Park
- 1,492 sqft
- MOUNTAIN VIEW
-

So many features! Living rm has gorgeous hrdwd flrs, open beam ceiling, frplc w/built-in display shelves. The dining area is open to the living rm/kitchen. This bright spacious kitchen has plenty of cabinet/counter space, breakfast bar, stainless sink, a new gas range-microwave-refrigerator, garden windows, access to laundry rm/pantry. Separate family rm w/tile flooring, pocket doors, lrg glass doors to the amazing private backyard. The bedrooms feature hrdwd floors, open beam ceilings, closet organizers, LED lighting . Office/guest room has full bath, closet & cabinet space. PLUS: fresh paint inside, newly refinished wood flrs, dual pane windows, new mini splitter heat/cooling, veggie/ herb garden, and other upgrades. Perhaps the best feature is how much MORE usable living space is on the outside! Under a Pergola an outdoor kitchen/bar area is ready for entertaining friends & family, game night, celebrations, al fresco meals, or just plain relaxing with an evening cocktail or an early morning coffee. Pull up a stool to the handsome Dekton countertop w/stainless sink & cabinets, filtered / instant hot water, refrigerator, grill, Phillips hue lighting, TV-streaming system-speakers! A walkable, convenient Dntn location near restaurants, shops, commutes, parks, and more
- Days on Market
- 5 days
- Current Status
- Active
- Original Price
- $2,250,000
- List Price
- $2,250,000
- On Market Date
- Jul 9, 2025
- Property Type
- Single Family Home
- Area
- 207 - Downtown Mountain View
- Zip Code
- 94041
- MLS ID
- ML82014024
- APN
- 158-26-018
- Year Built
- 1950
- Stories in Building
- 1
- Possession
- COE
- Data Source
- MLSL
- Origin MLS System
- MLSListings, Inc.
Edith Landels Elementary School
Public K-5 Elementary
Students: 491 Distance: 0.3mi
Girls' Middle School
Private 6-8 Elementary, All Female
Students: 205 Distance: 0.5mi
Benjamin Bubb Elementary School
Public K-5 Elementary
Students: 575 Distance: 0.6mi
Frank L. Huff Elementary School
Public K-5 Elementary
Students: 610 Distance: 0.7mi
Isaac Newton Graham Middle School
Public 6-8 Middle
Students: 865 Distance: 0.7mi
St. Stephen Lutheran School
Private K-8 Elementary, Religious, Coed
Students: 29 Distance: 0.7mi
- Bed
- 3
- Bath
- 2
- Shower over Tub - 1, Stall Shower
- Parking
- 3
- Off-Street Parking
- SQ FT
- 1,492
- SQ FT Source
- Unavailable
- Lot SQ FT
- 5,225.0
- Lot Acres
- 0.119949 Acres
- Kitchen
- Cooktop - Gas, Countertop - Other, Countertop - Tile, Dishwasher, Microwave, Pantry, Refrigerator
- Cooling
- Multi-Zone
- Dining Room
- Breakfast Bar, Dining Area, Other
- Disclosures
- NHDS Report
- Family Room
- Separate Family Room
- Flooring
- Hardwood, Tile, Vinyl / Linoleum
- Foundation
- Concrete Perimeter and Slab, Crawl Space
- Fire Place
- Living Room
- Heating
- Individual Room Controls
- Laundry
- Gas Hookup, In Utility Room, Inside, Washer / Dryer
- Views
- Neighborhood
- Possession
- COE
- Fee
- Unavailable
MLS and other Information regarding properties for sale as shown in Theo have been obtained from various sources such as sellers, public records, agents and other third parties. This information may relate to the condition of the property, permitted or unpermitted uses, zoning, square footage, lot size/acreage or other matters affecting value or desirability. Unless otherwise indicated in writing, neither brokers, agents nor Theo have verified, or will verify, such information. If any such information is important to buyer in determining whether to buy, the price to pay or intended use of the property, buyer is urged to conduct their own investigation with qualified professionals, satisfy themselves with respect to that information, and to rely solely on the results of that investigation.
School data provided by GreatSchools. School service boundaries are intended to be used as reference only. To verify enrollment eligibility for a property, contact the school directly.
