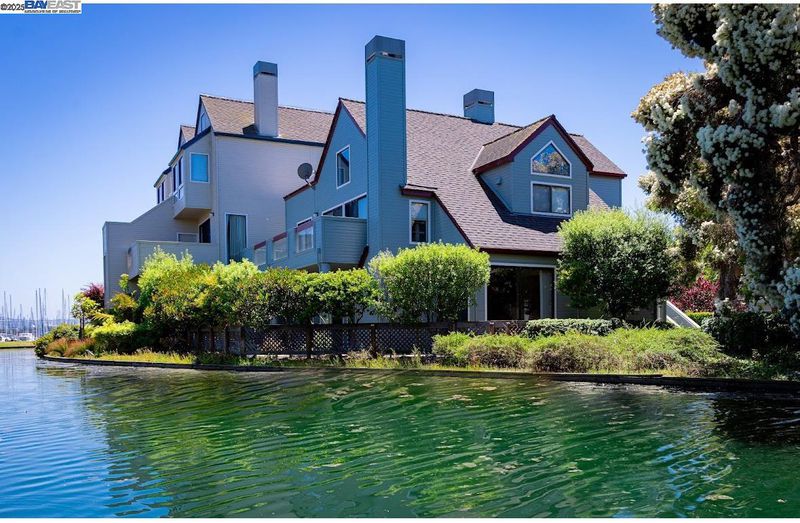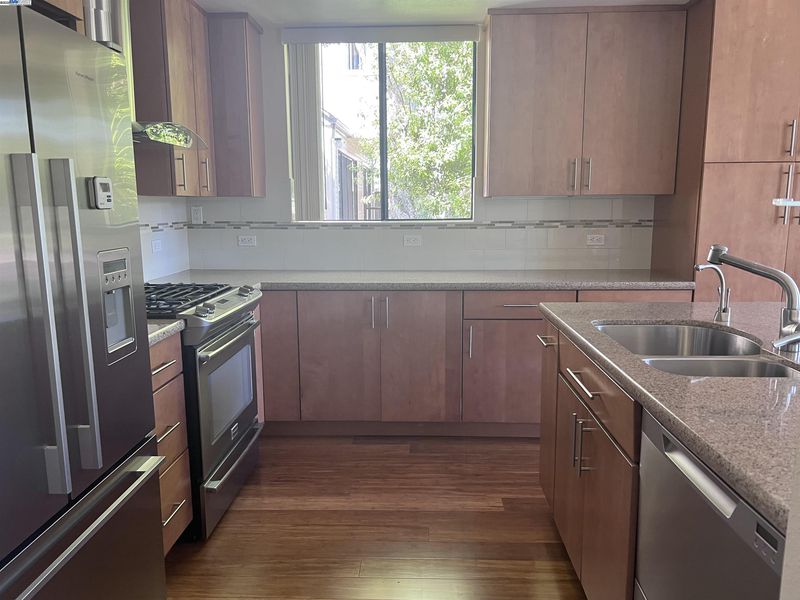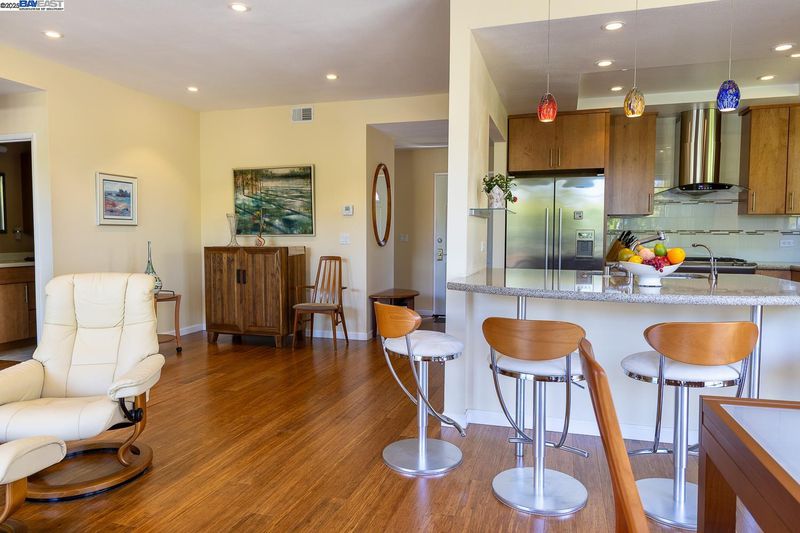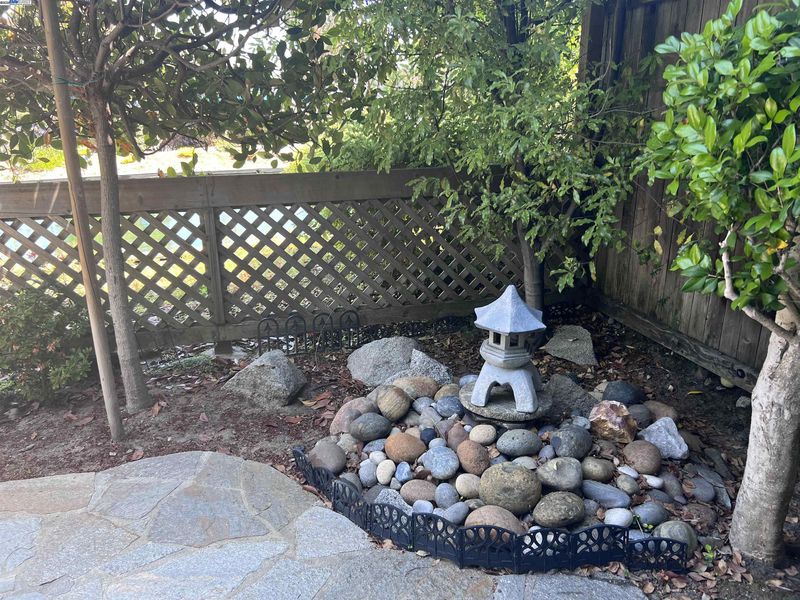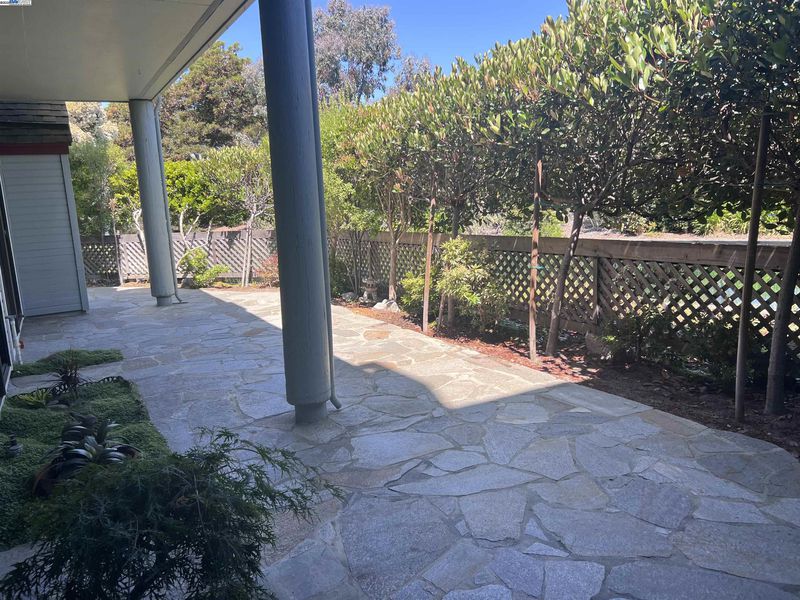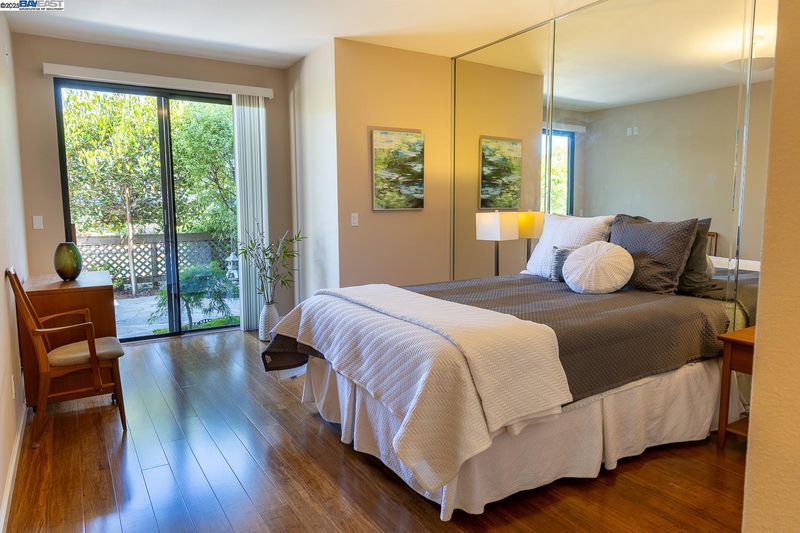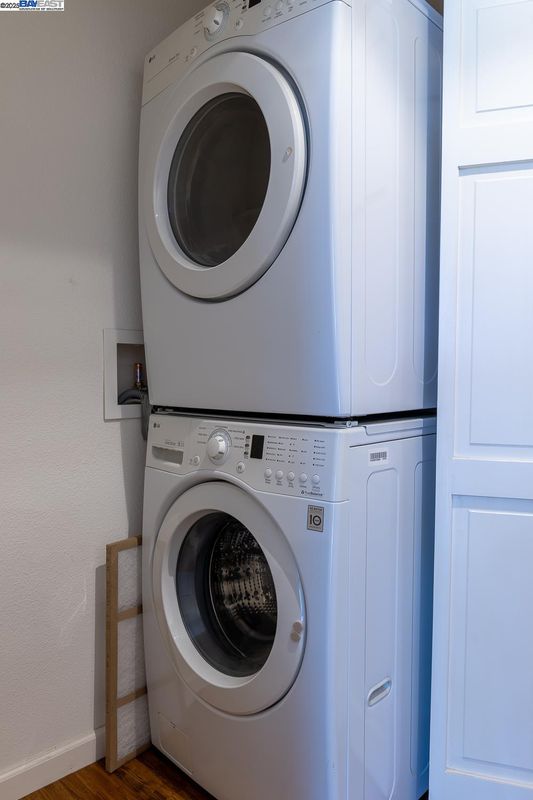
$995,000
1,204
SQ FT
$826
SQ/FT
21 Invincible Ct, #A11
@ Independence - Marina Village, Alameda
- 2 Bed
- 2 Bath
- 1 Park
- 1,204 sqft
- Alameda
-

Step into this completely reimagined 2 bed/2 bath ground level WATERFRONT condo at Marina Village. Custom-designed and renovated from the studs up in many rooms with over $500,000 in thoughtful, creative upgrades. Located on a cul-de-sac, this ground-floor corner unit offers an effortless blend of elegance, comfort, and privacy. The open-concept layout connects a bright living room with a gas fireplace, a gourmet kitchen a gas stove, brushed nickel appliances, custom lighting, and a dining area surrounded by sliding glass doors that invite the outdoors in. The expansive backyard runs the length of the home and offers tranquil north-facing water views, programmable lighting, and lush privacy landscaping—home to ducks, turtles, egrets, and more! Both bedrooms open to the backyard, with the primary suite featuring a walk-in closet and spa-inspired bath. Additional highlights include bamboo flooring throughout, in-unit laundry, a newer water heater, attached garage with storage, and all appliances included. This rarely available ground floor unit offers timeless style and unmatched attention to detail. Located in Marina Village, this one of a kind community is a hidden gem within the beautiful city of Alameda. Quick access to Oakland, 880, and Ferry to SF.
- Current Status
- Active - Coming Soon
- Original Price
- $995,000
- List Price
- $995,000
- On Market Date
- Jun 29, 2025
- Property Type
- Condominium
- D/N/S
- Marina Village
- Zip Code
- 94501
- MLS ID
- 41103150
- APN
- 74134168
- Year Built
- 1988
- Stories in Building
- 1
- Possession
- Close Of Escrow
- Data Source
- MAXEBRDI
- Origin MLS System
- BAY EAST
Peter Pan Academy
Private K-3 Elementary, Coed
Students: NA Distance: 0.3mi
Alameda Science And Technology Institute
Public 9-12 Alternative, Coed
Students: 192 Distance: 0.7mi
Maya Lin School
Public K-5
Students: 427 Distance: 0.8mi
Island High (Continuation) School
Public 9-12 Continuation
Students: 96 Distance: 0.9mi
Island High (Continuation) School
Public 9-12 Continuation
Students: 173 Distance: 0.9mi
Ruby Bridges Elementary School
Public K-5 Elementary
Students: 484 Distance: 0.9mi
- Bed
- 2
- Bath
- 2
- Parking
- 1
- Int Access From Garage, Parking Spaces, Garage Faces Front, Garage Door Opener
- SQ FT
- 1,204
- SQ FT Source
- Public Records
- Lot SQ FT
- 32,626.0
- Lot Acres
- 0.75 Acres
- Pool Info
- In Ground, Solar Heat, Fenced, Community
- Kitchen
- Dishwasher, Gas Range, Refrigerator, Dryer, Washer, Water Filter System, Stone Counters, Disposal, Gas Range/Cooktop, Updated Kitchen, Other
- Cooling
- None
- Disclosures
- None
- Entry Level
- 1
- Exterior Details
- Garden, Back Yard, Sprinklers Automatic, Storage, Private Entrance
- Flooring
- Bamboo
- Foundation
- Fire Place
- Gas
- Heating
- Natural Gas
- Laundry
- Dryer, Washer, In Unit
- Main Level
- 2 Baths, Laundry Facility, No Steps to Entry, Main Entry
- Views
- Water
- Possession
- Close Of Escrow
- Architectural Style
- Contemporary
- Non-Master Bathroom Includes
- Solid Surface, Stall Shower, Updated Baths
- Construction Status
- Existing
- Additional Miscellaneous Features
- Garden, Back Yard, Sprinklers Automatic, Storage, Private Entrance
- Location
- Cul-De-Sac, Back Yard, Sprinklers In Rear
- Pets
- Number Limit
- Roof
- Shingle
- Water and Sewer
- Public
- Fee
- $844
MLS and other Information regarding properties for sale as shown in Theo have been obtained from various sources such as sellers, public records, agents and other third parties. This information may relate to the condition of the property, permitted or unpermitted uses, zoning, square footage, lot size/acreage or other matters affecting value or desirability. Unless otherwise indicated in writing, neither brokers, agents nor Theo have verified, or will verify, such information. If any such information is important to buyer in determining whether to buy, the price to pay or intended use of the property, buyer is urged to conduct their own investigation with qualified professionals, satisfy themselves with respect to that information, and to rely solely on the results of that investigation.
School data provided by GreatSchools. School service boundaries are intended to be used as reference only. To verify enrollment eligibility for a property, contact the school directly.
