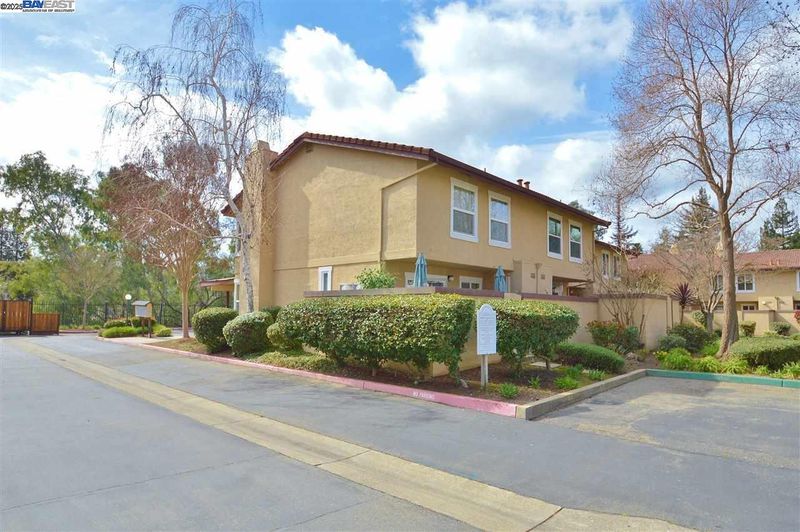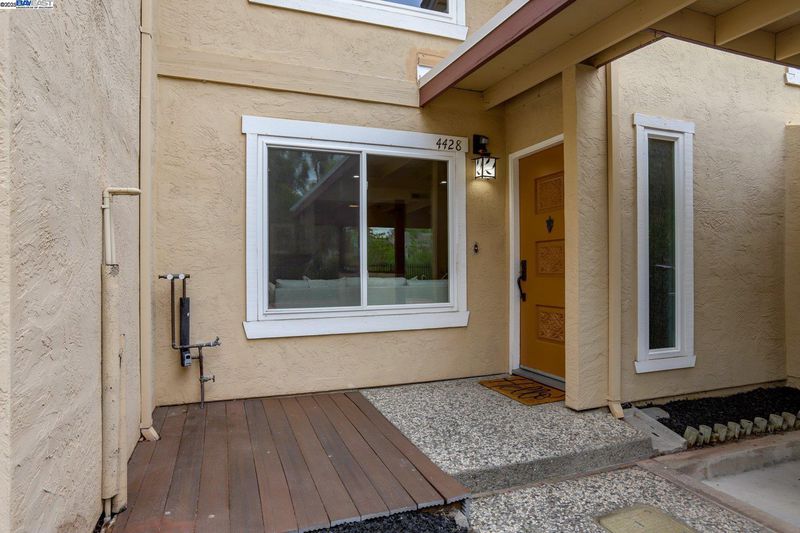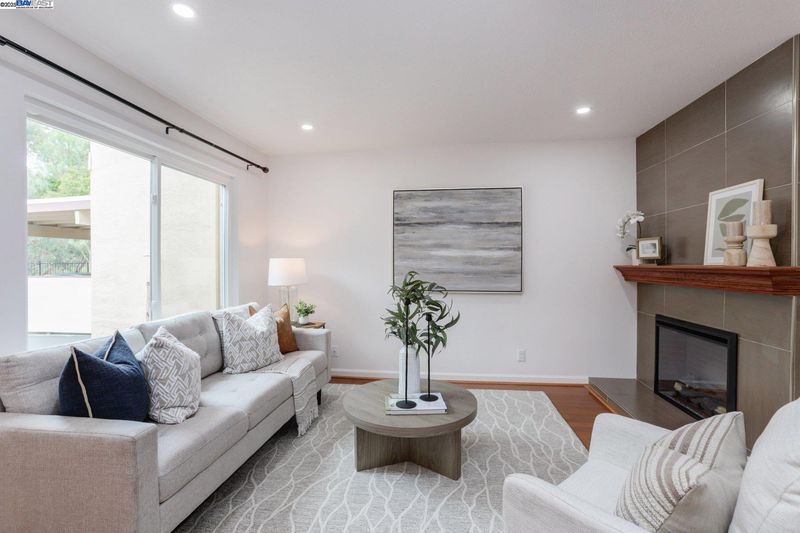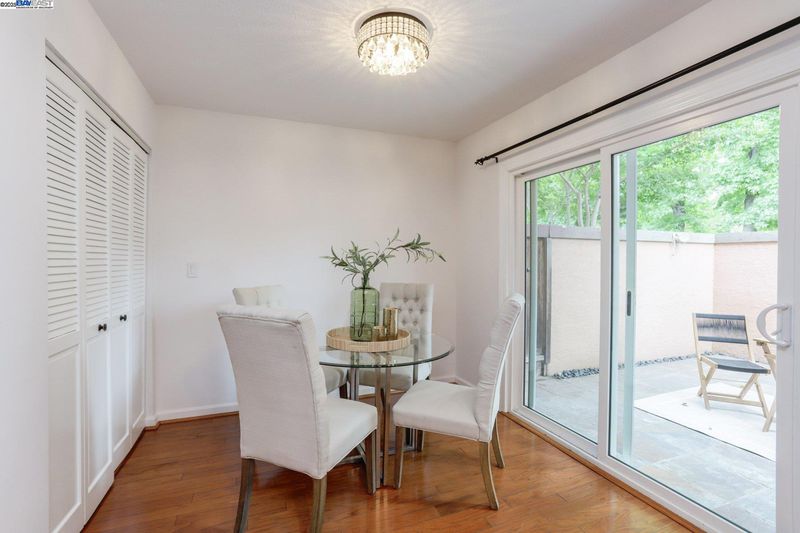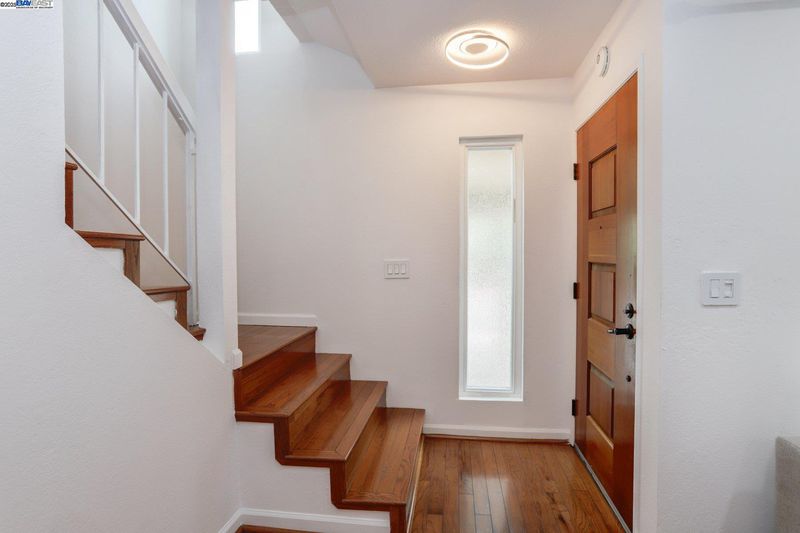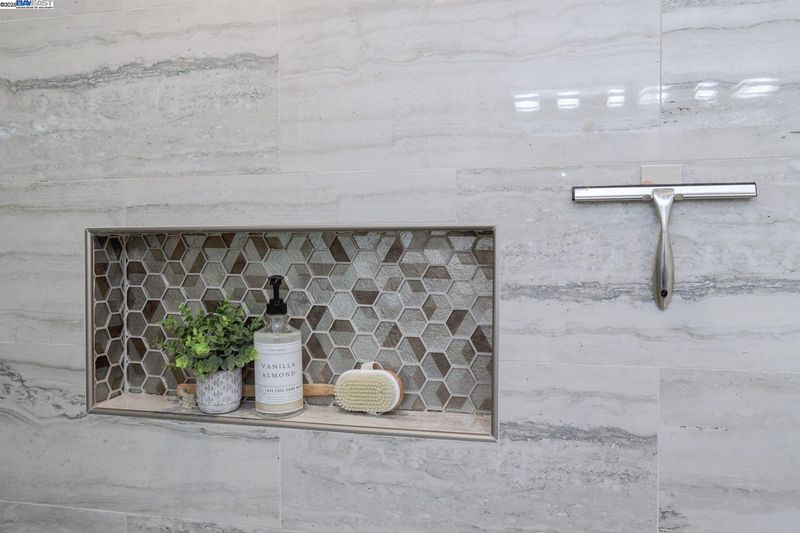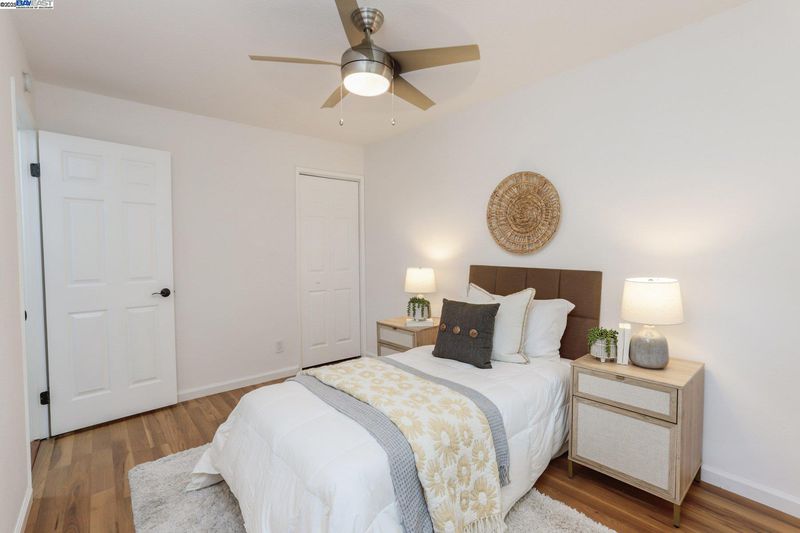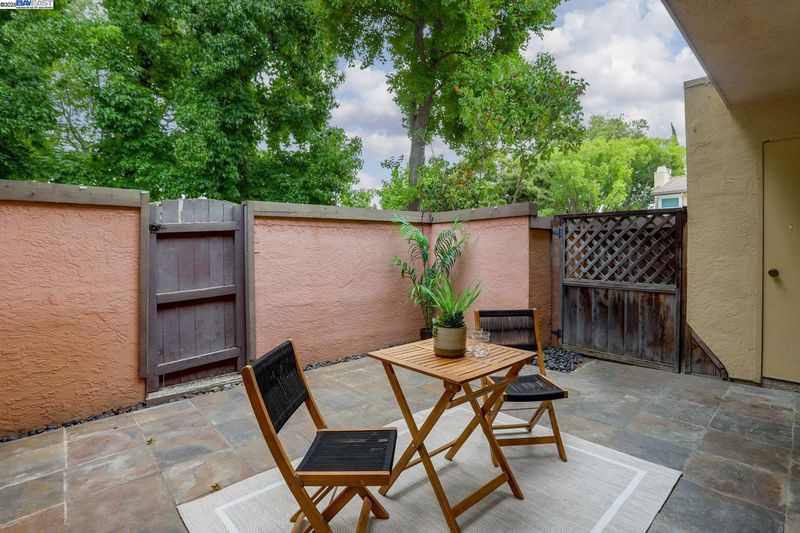
$879,000
1,280
SQ FT
$687
SQ/FT
4428 Del Valle Pkwy
@ arroyo del valle - Alameda, Pleasanton
- 3 Bed
- 2.5 (2/1) Bath
- 0 Park
- 1,280 sqft
- Pleasanton
-

Prime Pleasanton location. Walking distance to Amador High and downtown Pleasanton. Minutes away from main street dining, shops, and entertainment. This townhome is 3 bedrooms and 2.5 baths. Only unit in this community with 2.5 baths. Extra bathroom is built with permits. It has dual pane windows, recessed lights, granite countertops, central air conditioning, mantle fireplace and much more. Classic engineered hardwood floors. Dedicated parking spaces (carports) right in front of the unit and a private fenced courtyard. Surrounded by nature and Right next to a Creek for walks . Brand new floors for all three bedrooms and fully remodelled bathrooms. House has been freshly painted. Spacious patio with storage closet has a beautiful natural stone tile floor. Friendly longtime neighbors, exceptional schools, convenience & walkable distance to many amenities makes this home a very rare find.
- Current Status
- Active - Coming Soon
- Original Price
- $879,000
- List Price
- $879,000
- On Market Date
- Aug 19, 2025
- Property Type
- Townhouse
- D/N/S
- Alameda
- Zip Code
- 94566
- MLS ID
- 41108666
- APN
- 946337039
- Year Built
- 1978
- Stories in Building
- 2
- Possession
- Close Of Escrow
- Data Source
- MAXEBRDI
- Origin MLS System
- BAY EAST
Amador Valley High School
Public 9-12 Secondary
Students: 2713 Distance: 0.3mi
The Child Day Schools, Pleasanton
Private PK-5 Coed
Students: 80 Distance: 0.3mi
Alisal Elementary School
Public K-5 Elementary
Students: 644 Distance: 0.5mi
Lighthouse Baptist School
Private K-12 Combined Elementary And Secondary, Religious, Nonprofit
Students: 23 Distance: 0.6mi
Walnut Grove Elementary School
Public K-5 Elementary
Students: 749 Distance: 0.6mi
Harvest Park Middle School
Public 6-8 Middle
Students: 1223 Distance: 0.7mi
- Bed
- 3
- Bath
- 2.5 (2/1)
- Parking
- 0
- Carport
- SQ FT
- 1,280
- SQ FT Source
- Not Verified
- Lot SQ FT
- 1,017.0
- Lot Acres
- 0.02 Acres
- Pool Info
- None
- Kitchen
- 220 Volt Outlet, Stone Counters
- Cooling
- Ceiling Fan(s), Central Air
- Disclosures
- Disclosure Package Avail
- Entry Level
- 1
- Exterior Details
- Back Yard
- Flooring
- Laminate, Engineered Wood
- Foundation
- Fire Place
- Electric
- Heating
- Gravity
- Laundry
- 220 Volt Outlet
- Main Level
- 0.5 Bath, Main Entry
- Possession
- Close Of Escrow
- Architectural Style
- None
- Non-Master Bathroom Includes
- Stall Shower
- Construction Status
- Existing
- Additional Miscellaneous Features
- Back Yard
- Location
- Other
- Roof
- Tile
- Water and Sewer
- Public
- Fee
- $375
MLS and other Information regarding properties for sale as shown in Theo have been obtained from various sources such as sellers, public records, agents and other third parties. This information may relate to the condition of the property, permitted or unpermitted uses, zoning, square footage, lot size/acreage or other matters affecting value or desirability. Unless otherwise indicated in writing, neither brokers, agents nor Theo have verified, or will verify, such information. If any such information is important to buyer in determining whether to buy, the price to pay or intended use of the property, buyer is urged to conduct their own investigation with qualified professionals, satisfy themselves with respect to that information, and to rely solely on the results of that investigation.
School data provided by GreatSchools. School service boundaries are intended to be used as reference only. To verify enrollment eligibility for a property, contact the school directly.
